801 Cristina Court, Folsom, CA 95630
Local realty services provided by:Better Homes and Gardens Real Estate Royal & Associates
Listed by: karen saenz
Office: saenz real estate
MLS#:225105085
Source:MFMLS
Price summary
- Price:$1,995,000
- Price per sq. ft.:$438.65
- Monthly HOA dues:$110
About this home
Live the resort lifestyle in this custom Mediterranean-modern estate, perfectly set in gated La Collina Dal Lago, Folsom's premier enclave w/ direct access to the Johnny Cash Trail & Folsom Lake. 24' entry flows to 12' clngs w/ exposed beams & an open-concept Great Room overlooking a .5ac resort-style yard: pool, spa, lounging area, waterfall, built-in umbrella, fireplace, 20x20 lanai, moss rock & natural stone retaining wall. 4BR/4.5BA + flex upstairs lounge. Gourmet kit: 8'3''x7' island w/ veg sink, Wolf wall & steam ovens, 8-burner range, MW, SubZero 36'' fridge & 24'' freezer, beverage fridge. LL BR can be office/gym. Hydronic heated slab floors on LL. Upper-level Primary suite w/ pvt balcony & spa free-standing tub, lrg shower, dual shower heads & dual oversized custom closets. 3 stucco-trimmed patio covers, 20x20 balcony lanai w/ FP & infrared heaters. 3-car garage,lower boat garage, finished hobby rm, custom cabinetry, mezzanine, recording studio. All (included) Each Bedrooms have private baths. Timeless elegance meets modern luxury. No Mello Roos. Broker related to seller.
Contact an agent
Home facts
- Year built:2019
- Listing ID #:225105085
- Added:90 day(s) ago
- Updated:November 19, 2025 at 09:01 AM
Rooms and interior
- Bedrooms:4
- Total bathrooms:5
- Full bathrooms:4
- Living area:4,548 sq. ft.
Heating and cooling
- Cooling:Ceiling Fan(s), Central, Multi-Units
- Heating:Fireplace Insert, Gas, Hot Water, Natural Gas, Radiant Floor
Structure and exterior
- Roof:Tile
- Year built:2019
- Building area:4,548 sq. ft.
- Lot area:0.53 Acres
Utilities
- Sewer:Public Sewer
Finances and disclosures
- Price:$1,995,000
- Price per sq. ft.:$438.65
New listings near 801 Cristina Court
- New
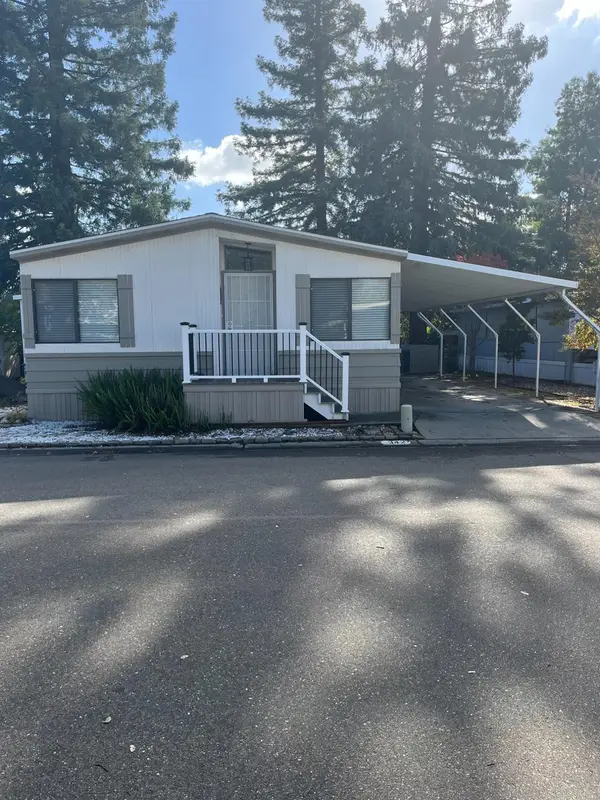 $149,999Active2 beds 2 baths1,440 sq. ft.
$149,999Active2 beds 2 baths1,440 sq. ft.342 Danielle Way, Folsom, CA 95630
MLS# 225140556Listed by: WINDERMERE SIGNATURE PROPERTIES EL DORADO HILLS/FOLSOM - New
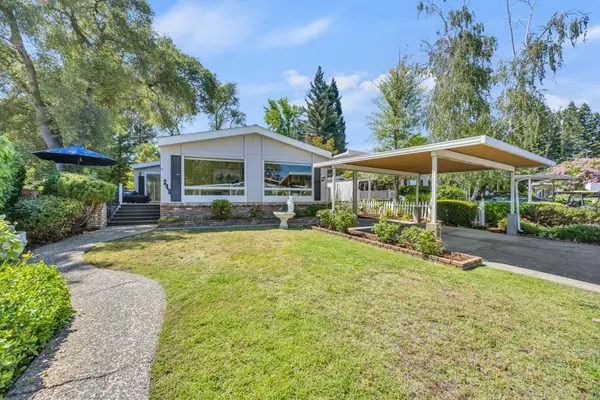 $299,950Active2 beds 2 baths1,640 sq. ft.
$299,950Active2 beds 2 baths1,640 sq. ft.240 Stonebrook Drive, Folsom, CA 95630
MLS# 225094034Listed by: DREHER & ASSOCIATES INC. - New
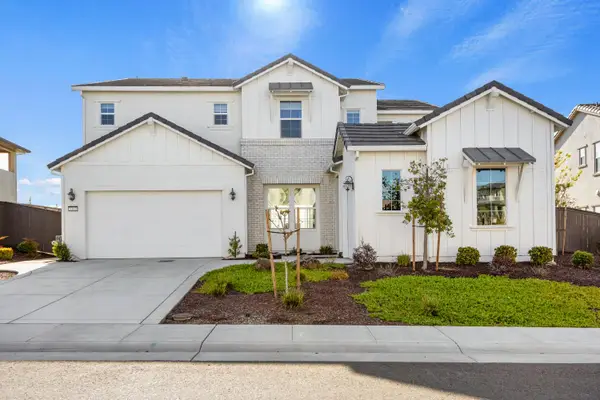 $1,465,000Active4 beds 5 baths3,773 sq. ft.
$1,465,000Active4 beds 5 baths3,773 sq. ft.3363 Loggerhead Circle, Folsom, CA 95630
MLS# 225144810Listed by: RE/MAX GOLD ELK GROVE - New
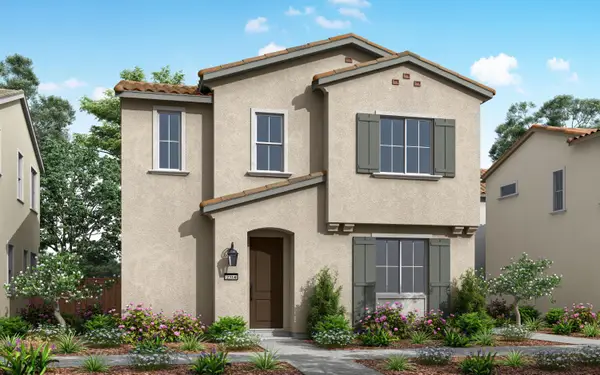 $631,216Active4 beds 3 baths1,870 sq. ft.
$631,216Active4 beds 3 baths1,870 sq. ft.14545 Southpointe Drive #51, Folsom, CA 95630
MLS# 225144831Listed by: TRI POINTE HOMES, INC. - Open Fri, 3 to 5pmNew
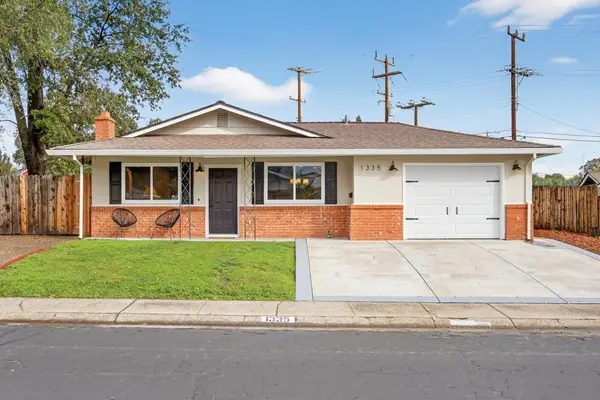 $549,900Active3 beds 2 baths1,001 sq. ft.
$549,900Active3 beds 2 baths1,001 sq. ft.1335 School Street, Folsom, CA 95630
MLS# 225144811Listed by: EXP REALTY OF CALIFORNIA INC. - New
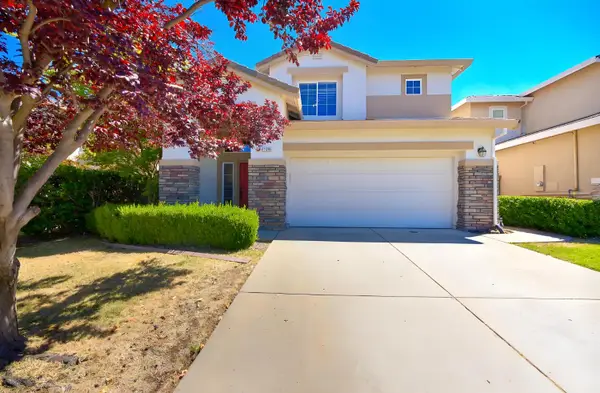 $745,000Active3 beds 3 baths1,771 sq. ft.
$745,000Active3 beds 3 baths1,771 sq. ft.1120 Clydebank Lane, Folsom, CA 95630
MLS# 225144804Listed by: REAL ESTATE SOURCE INC - New
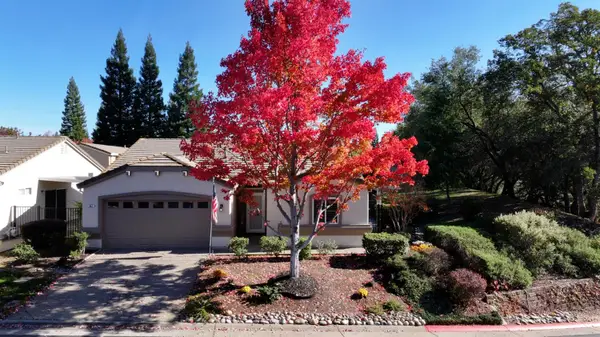 $539,000Active2 beds 2 baths1,285 sq. ft.
$539,000Active2 beds 2 baths1,285 sq. ft.503 Diamond Glen Circle, Folsom, CA 95630
MLS# 225137426Listed by: EDGE REAL ESTATE - New
 $795,000Active3 beds 2 baths2,024 sq. ft.
$795,000Active3 beds 2 baths2,024 sq. ft.2202 Stockman Circle, Folsom, CA 95630
MLS# 225144355Listed by: COLDWELL BANKER REALTY - New
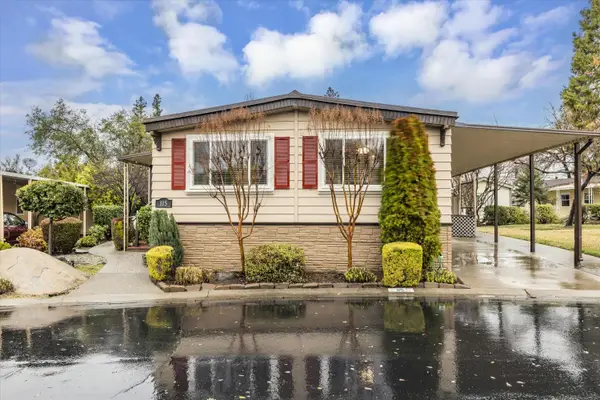 $185,000Active2 beds 2 baths1,440 sq. ft.
$185,000Active2 beds 2 baths1,440 sq. ft.115 Leafwood Way, Folsom, CA 95630
MLS# 224128831Listed by: REAL BROKER - New
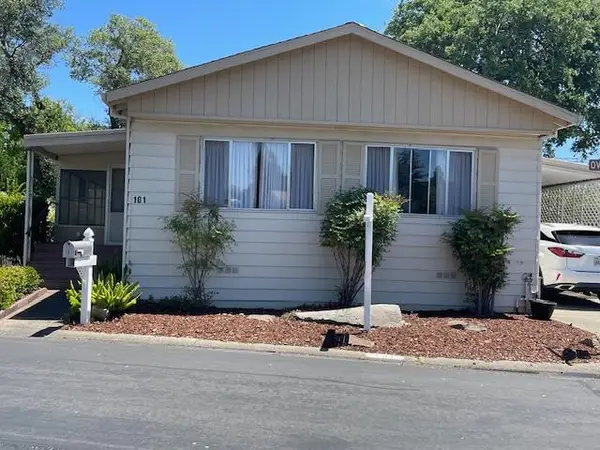 $119,950Active2 beds 2 baths1,344 sq. ft.
$119,950Active2 beds 2 baths1,344 sq. ft.101 Overbrook Drive, Folsom, CA 95630
MLS# 225067447Listed by: DREHER & ASSOCIATES INC.
