15474 Petunia Street, Fontana, CA 92336
Local realty services provided by:Better Homes and Gardens Real Estate Royal & Associates
Listed by: phillip castruita
Office: phillip castruita, realtor
MLS#:CRCV25164236
Source:CA_BRIDGEMLS
Price summary
- Price:$915,000
- Price per sq. ft.:$313.79
About this home
Exceptional Pool & Solar Home in One of North Fontana's Premier Neighborhoods Discover the perfect blend of luxury, efficiency, and comfort in this beautifully upgraded 4-bedroom, 3-bathroom residence, complete with a dedicated downstairs office, a spacious 3-car garage, and a solar system for energy savings and sustainable living. Situated on an oversized 8,840 sq ft lot, this 2,916 sq ft home offers both impressive scale and thoughtful design. From the moment you enter through the grand double doors, you're welcomed by soaring ceilings, abundant natural light, and a seamless open-concept layout designed for both relaxed living and effortless entertaining. The formal living and dining rooms are generously sized, while the expansive family room opens to a chef's kitchen featuring a large center island, granite countertops, and a custom tile backsplash. Step outside to your private backyard oasis, where a sparkling pool and spa-with a tranquil waterfall feature-invite you to relax. A covered patio provides the perfect setting for outdoor dining or entertaining. With its combination of space, style, solar energy, and a backyard retreat, this home checks every box. Schedule your private showing today and experience all it has to offer!
Contact an agent
Home facts
- Year built:2006
- Listing ID #:CRCV25164236
- Added:170 day(s) ago
- Updated:January 09, 2026 at 11:23 AM
Rooms and interior
- Bedrooms:4
- Total bathrooms:3
- Full bathrooms:2
- Living area:2,916 sq. ft.
Heating and cooling
- Cooling:Central Air
- Heating:Central
Structure and exterior
- Year built:2006
- Building area:2,916 sq. ft.
- Lot area:0.2 Acres
Finances and disclosures
- Price:$915,000
- Price per sq. ft.:$313.79
New listings near 15474 Petunia Street
- Open Sat, 11am to 3pmNew
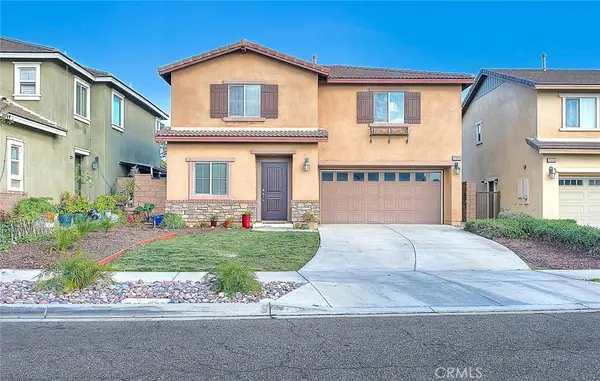 $648,000Active3 beds 3 baths1,741 sq. ft.
$648,000Active3 beds 3 baths1,741 sq. ft.7165 Hazelwood Way, Fontana, CA 92336
MLS# CV26001608Listed by: REALTY MASTERS & ASSOCIATES - New
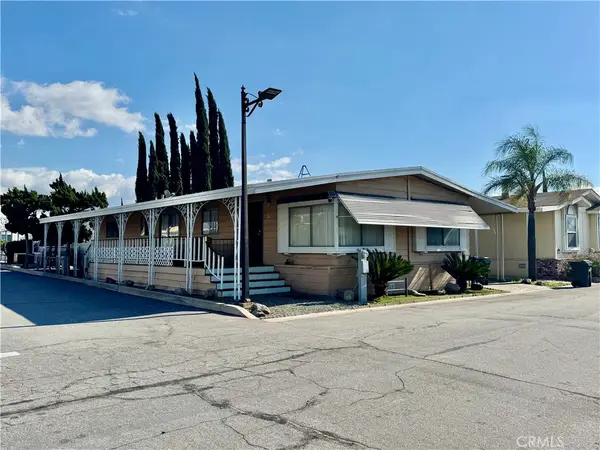 $135,000Active3 beds 2 baths1,440 sq. ft.
$135,000Active3 beds 2 baths1,440 sq. ft.17333 Valley Boulevard #81, Fontana, CA 92335
MLS# IV26005263Listed by: WERE REAL ESTATE - New
 $559,900Active4 beds 3 baths1,847 sq. ft.
$559,900Active4 beds 3 baths1,847 sq. ft.15188 Horizon #7 Street, Fontana, CA 92336
MLS# CRIG26004776Listed by: REALTY MASTERS & ASSOCIATES - New
 $559,900Active4 beds 3 baths1,847 sq. ft.
$559,900Active4 beds 3 baths1,847 sq. ft.15188 Horizon #7 Street, Fontana, CA 92336
MLS# IG26004776Listed by: REALTY MASTERS & ASSOCIATES - New
 $685,000Active3 beds 3 baths1,567 sq. ft.
$685,000Active3 beds 3 baths1,567 sq. ft.16442 El Revino Drive, Fontana, CA 92336
MLS# PW26005127Listed by: MACLONS CAPITAL REALTY - New
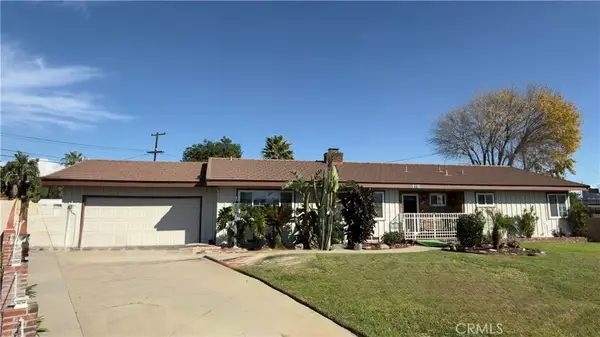 $600,000Active3 beds 3 baths1,632 sq. ft.
$600,000Active3 beds 3 baths1,632 sq. ft.9115 Encinitas Avenue, Fontana, CA 92335
MLS# CV26004342Listed by: CENTURY 21 MASTERS - New
 $559,990Active3 beds 3 baths1,500 sq. ft.
$559,990Active3 beds 3 baths1,500 sq. ft.16208 Lumia Way, Fontana, CA 92336
MLS# SW26004805Listed by: D R HORTON AMERICA'S BUILDER - New
 $575,524Active4 beds 3 baths1,602 sq. ft.
$575,524Active4 beds 3 baths1,602 sq. ft.16210 Lumia Way, Fontana, CA 92336
MLS# SW26004570Listed by: D R HORTON AMERICA'S BUILDER - New
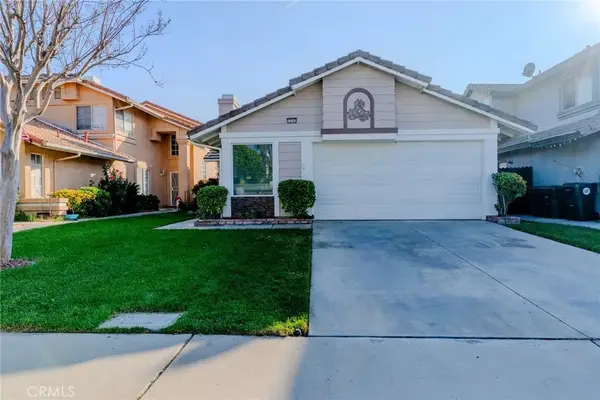 $538,000Active2 beds 2 baths917 sq. ft.
$538,000Active2 beds 2 baths917 sq. ft.15543 Garnet Court, Fontana, CA 92337
MLS# SW26004576Listed by: PREMIER ONE REALTORS - New
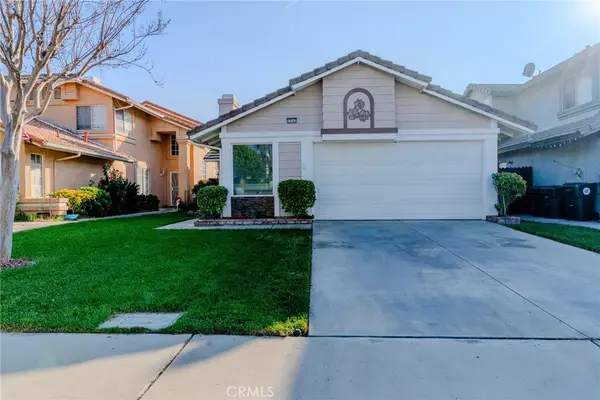 $538,000Active2 beds 2 baths917 sq. ft.
$538,000Active2 beds 2 baths917 sq. ft.15543 Garnet Court, Fontana, CA 92337
MLS# SW26004576Listed by: PREMIER ONE REALTORS
