4563 Foxborough Drive, Fontana, CA 92336
Local realty services provided by:Better Homes and Gardens Real Estate Royal & Associates
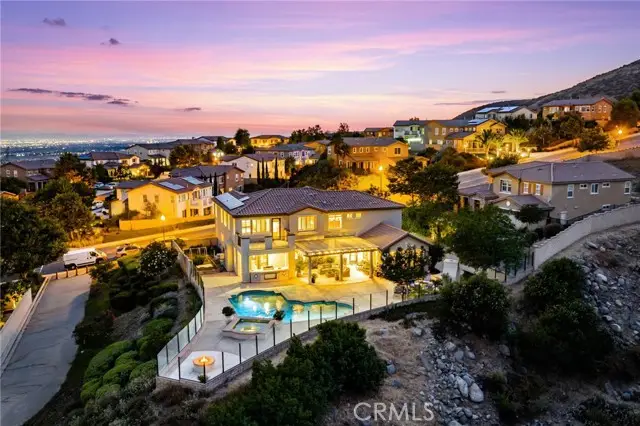
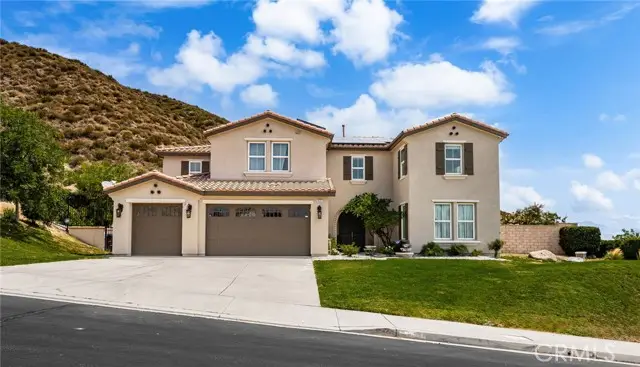

4563 Foxborough Drive,Fontana, CA 92336
$1,295,000
- 4 Beds
- 5 Baths
- 4,261 sq. ft.
- Single family
- Active
Listed by:aaron stel
Office:compass
MLS#:CRCV25164566
Source:CA_BRIDGEMLS
Price summary
- Price:$1,295,000
- Price per sq. ft.:$303.92
- Monthly HOA dues:$375
About this home
Welcome to Panorama Estates—an exclusive gated enclave of just 50 homes where opportunities like this are rare. This is one the community’s largest floor plans, thoughtfully designed with 4 bedrooms, including a private downstairs en-suite, plus a spacious upstairs loft with built-in office space. The gourmet kitchen is a showpiece, featuring a center island, high-end appliances, and abundant cabinetry that opens seamlessly to the formal living and dining areas. The primary suite is a true retreat with a sitting area, spa-inspired bathroom, and a walk-in closet with premium built-ins. Step outside to your own resort: a sparkling saltwater pool, spa, and glass-enclosed yard that offers sweeping, unobstructed views of Rancho Cucamonga, Fontana, and all the way to Big Bear. An enchanting outdoor fireplace and garden beds enhance the ambiance. With a fully paid solar system and a setting that delivers privacy, luxury, and endless vistas, this home is the pinnacle of elevated living.
Contact an agent
Home facts
- Year built:2006
- Listing Id #:CRCV25164566
- Added:23 day(s) ago
- Updated:August 15, 2025 at 02:44 PM
Rooms and interior
- Bedrooms:4
- Total bathrooms:5
- Full bathrooms:4
- Living area:4,261 sq. ft.
Heating and cooling
- Cooling:Central Air
- Heating:Central
Structure and exterior
- Year built:2006
- Building area:4,261 sq. ft.
- Lot area:0.3 Acres
Finances and disclosures
- Price:$1,295,000
- Price per sq. ft.:$303.92
New listings near 4563 Foxborough Drive
- New
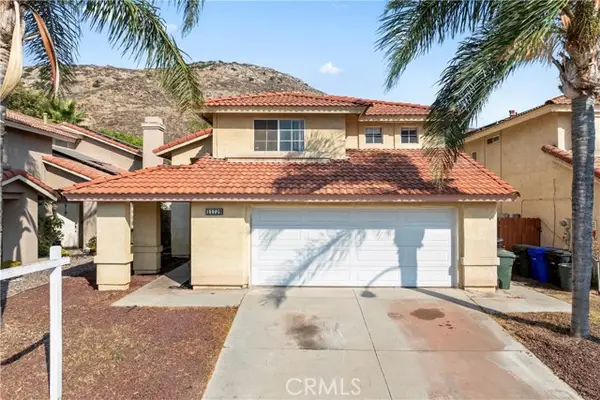 $575,000Active3 beds 3 baths1,467 sq. ft.
$575,000Active3 beds 3 baths1,467 sq. ft.11729 Malagon Drive, Fontana, CA 92337
MLS# CRCV25181049Listed by: KELLER WILLIAMS EMPIRE ESTATES - New
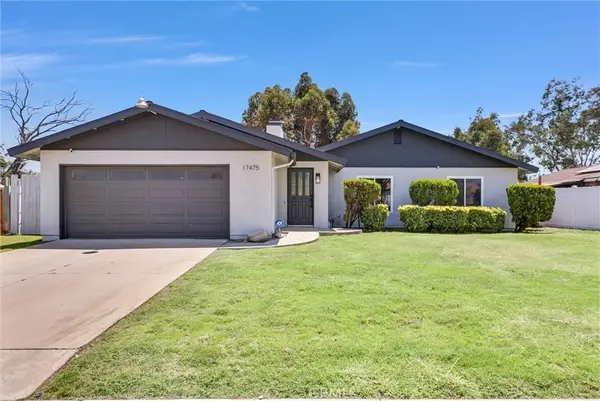 $639,980Active3 beds 2 baths1,224 sq. ft.
$639,980Active3 beds 2 baths1,224 sq. ft.17475 Jackson Avenue, Fontana, CA 92336
MLS# PW25175145Listed by: ABOVE STANDARDS REALTY - New
 $755,000Active4 beds 3 baths2,329 sq. ft.
$755,000Active4 beds 3 baths2,329 sq. ft.16736 Grapefruit Lane, Fontana, CA 92336
MLS# CRDW25180367Listed by: ELITE HOMES REALTY - New
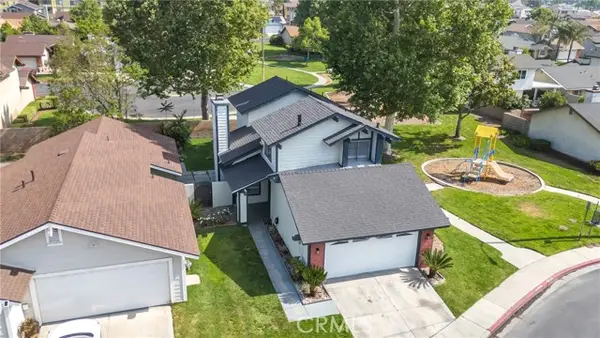 $549,999Active4 beds 3 baths1,338 sq. ft.
$549,999Active4 beds 3 baths1,338 sq. ft.15696 Paine Street, Fontana, CA 92336
MLS# CRCV25183498Listed by: RE/MAX TOP PRODUCERS - New
 $199,900Active3 beds 2 baths1,120 sq. ft.
$199,900Active3 beds 2 baths1,120 sq. ft.17377 Valley Boulevard #2, Fontana, CA 92335
MLS# CRCV25182879Listed by: TRUE HOME REALTY - New
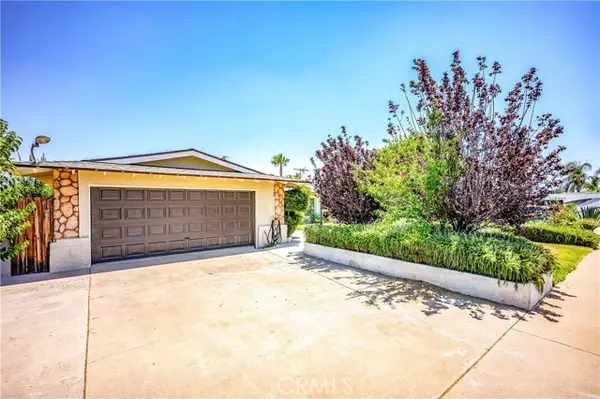 $585,000Active3 beds 2 baths1,470 sq. ft.
$585,000Active3 beds 2 baths1,470 sq. ft.9367 Kempster Avenue, Fontana, CA 92335
MLS# CRCV25181249Listed by: RE/MAX CHAMPIONS - New
 $920,000Active5 beds 4 baths2,748 sq. ft.
$920,000Active5 beds 4 baths2,748 sq. ft.7044 Mallow Drive Mall #4, Fontana, CA 92336
MLS# CRCV25181749Listed by: ALTA REALTY GROUP CA, INC. - New
 $650,000Active3 beds 3 baths2,213 sq. ft.
$650,000Active3 beds 3 baths2,213 sq. ft.16076 Pesaro Lane, Fontana, CA 92336
MLS# CRCV25182932Listed by: BERKSHIRE HATH HM SVCS CA PROP - New
 $775,000Active3 beds 3 baths2,414 sq. ft.
$775,000Active3 beds 3 baths2,414 sq. ft.16530 Picardy Place, Fontana, CA 92336
MLS# CRIV25182845Listed by: SIERRA REALTY FONTANA INC - New
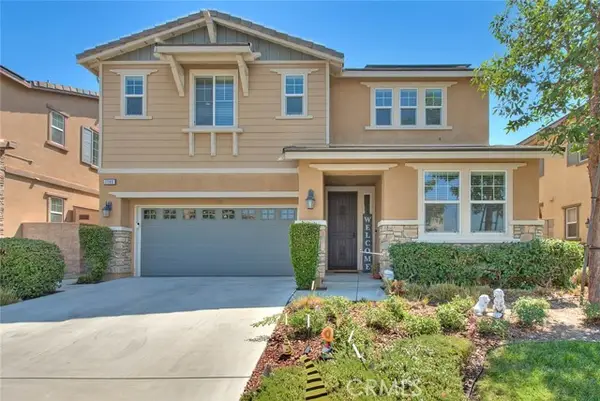 $764,999Active4 beds 3 baths2,875 sq. ft.
$764,999Active4 beds 3 baths2,875 sq. ft.7140 Melody Drive, Fontana, CA 92336
MLS# CRTR25173796Listed by: BETTER HOMES AND GARDENS REAL ESTATE THE HERITAGE GROUP
