5321 Prato Lane, Fontana, CA 92336
Local realty services provided by:Better Homes and Gardens Real Estate Royal & Associates
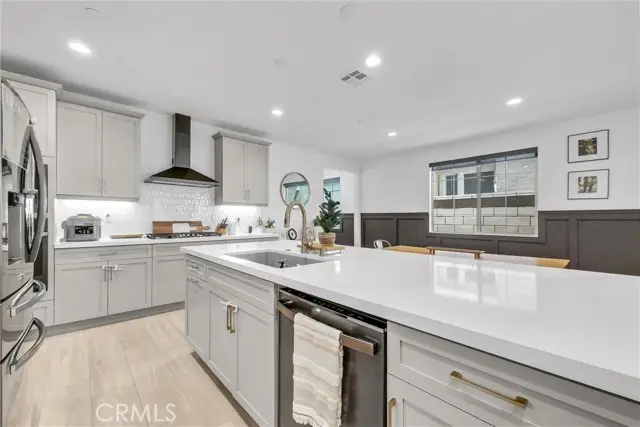

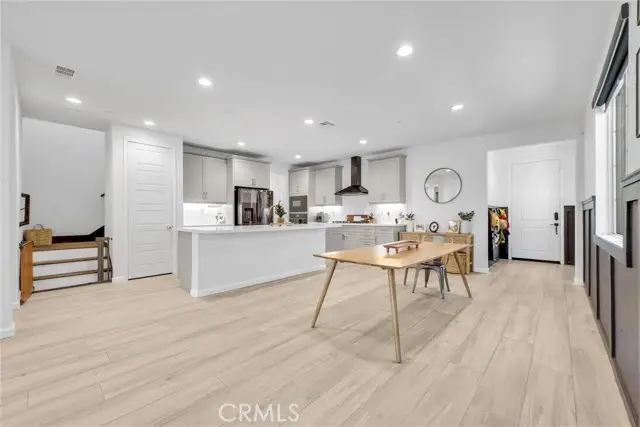
Listed by:matthew wong
Office:exp realty of california inc
MLS#:CRCV25120914
Source:CAMAXMLS
Price summary
- Price:$670,000
- Price per sq. ft.:$284.14
- Monthly HOA dues:$340
About this home
Welcome to 5321 Prato Ln—an elegantly designed 4-bedroom, 3-bathroom single-family home located in the highly desirable, gated Shady Trails community. Built in 2022, this modern home features one of the most sought-after floor plans, offering a convenient downstairs bedroom and full bathroom—perfect for guests or multigenerational living. Upstairs, you'll find three additional bedrooms, two full bathrooms, a spacious loft, and a thoughtfully placed laundry room for added convenience. The open-concept kitchen is a true showpiece, featuring sleek quartz countertops, a stylish tile backsplash, and a generous island with a waterfall edge and breakfast bar—ideal for both everyday meals and entertaining. Step outside to a private, low-maintenance concrete patio—perfect for outdoor dining or relaxing in the fresh air. The home also includes an upgraded solar system, helping reduce energy costs while supporting a more sustainable lifestyle. As a resident of Shady Trails, you’ll enjoy access to top-tier amenities including two swimming pools, two fully equipped indoor gyms, a media lounge (perfect for movie nights) and 13 outdoor recreation areas featuring basketball courts, tennis/pickleball courts, putting green, dog parks, dedicated children’s play space, and much more. Ble
Contact an agent
Home facts
- Year built:2022
- Listing Id #:CRCV25120914
- Added:73 day(s) ago
- Updated:August 16, 2025 at 04:10 AM
Rooms and interior
- Bedrooms:4
- Total bathrooms:3
- Full bathrooms:2
- Living area:2,358 sq. ft.
Heating and cooling
- Cooling:Central Air
- Heating:Central
Structure and exterior
- Year built:2022
- Building area:2,358 sq. ft.
- Lot area:0.03 Acres
Utilities
- Water:Public
Finances and disclosures
- Price:$670,000
- Price per sq. ft.:$284.14
New listings near 5321 Prato Lane
- New
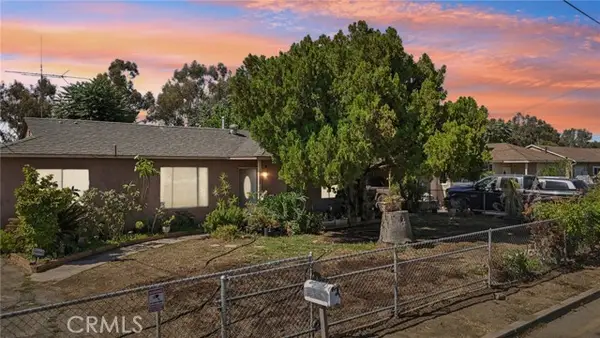 $500,000Active3 beds 2 baths1,247 sq. ft.
$500,000Active3 beds 2 baths1,247 sq. ft.18239 Orange Way, Fontana, CA 92335
MLS# CV25184526Listed by: EHOMES - New
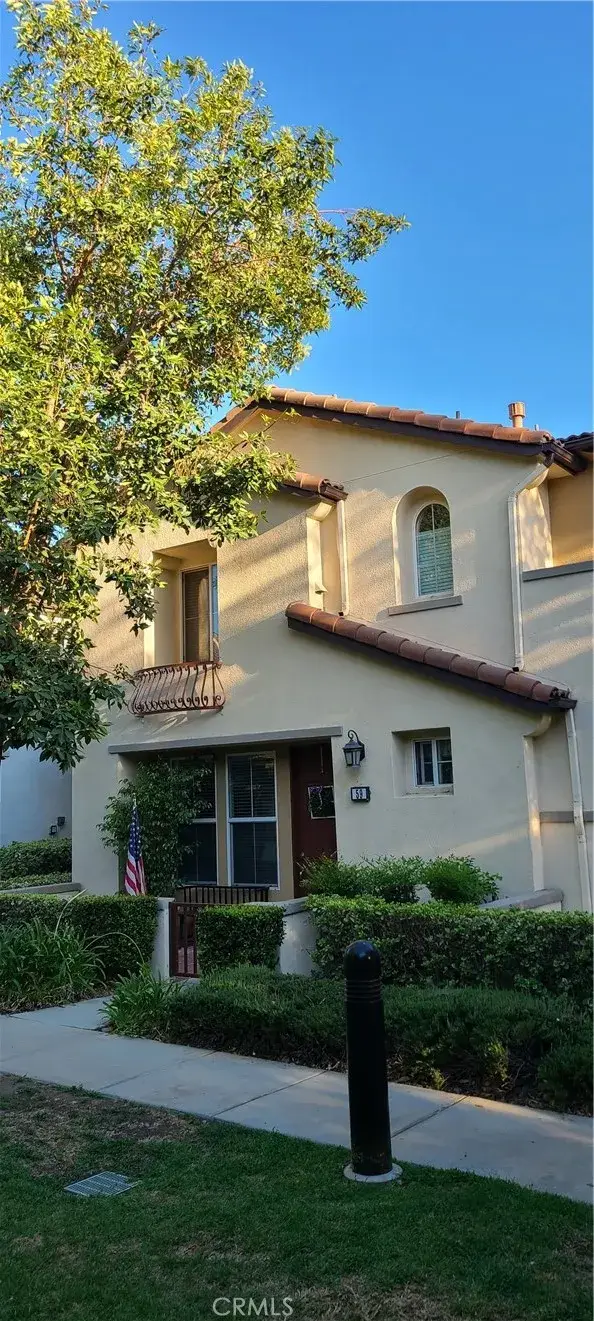 $565,000Active4 beds 3 baths2,047 sq. ft.
$565,000Active4 beds 3 baths2,047 sq. ft.15723 Parkhouse Drive #59, Fontana, CA 92336
MLS# CV25184814Listed by: REAL PROPERTY INVESTMENTS - New
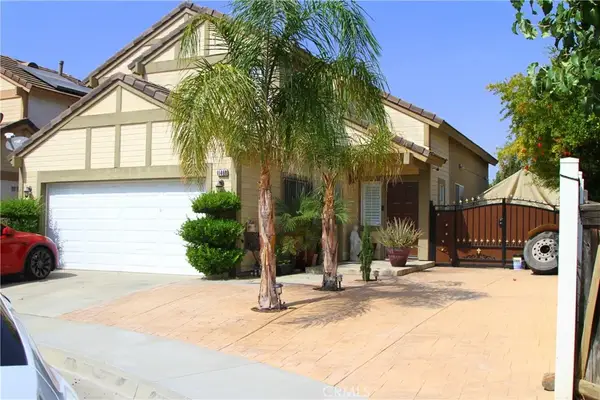 $630,990Active4 beds 3 baths1,872 sq. ft.
$630,990Active4 beds 3 baths1,872 sq. ft.11460 Lone Tree, Fontana, CA 92337
MLS# IV25184347Listed by: CENTURY 21 REALTY TEAM - New
 $575,000Active3 beds 3 baths1,578 sq. ft.
$575,000Active3 beds 3 baths1,578 sq. ft.11484 Lime Orchard Lane, Fontana, CA 92337
MLS# DW25184918Listed by: DYNASTY REAL ESTATE - New
 $550,000Active3 beds 1 baths1,277 sq. ft.
$550,000Active3 beds 1 baths1,277 sq. ft.17923 Dorsey Way, Fontana, CA 92335
MLS# CV25184831Listed by: NEXGEN REALTORS - New
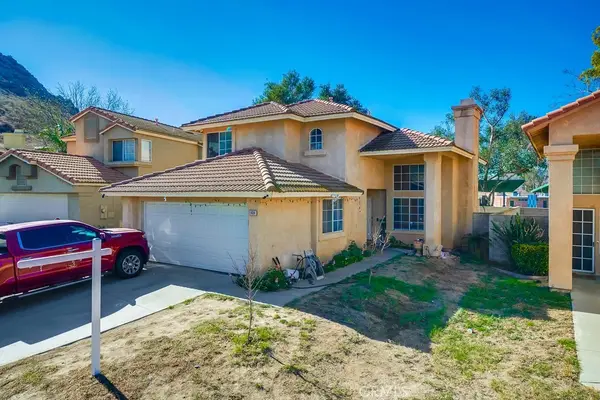 $575,000Active3 beds 3 baths1,578 sq. ft.
$575,000Active3 beds 3 baths1,578 sq. ft.11484 Lime Orchard Lane, Fontana, CA 92337
MLS# DW25184918Listed by: DYNASTY REAL ESTATE - New
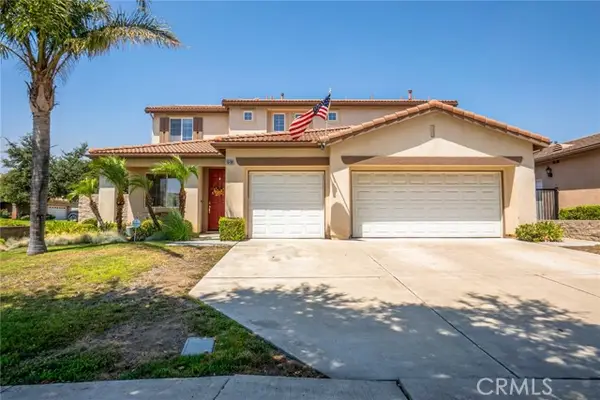 $799,998Active5 beds 3 baths2,587 sq. ft.
$799,998Active5 beds 3 baths2,587 sq. ft.15138 Holiday Drive, Fontana, CA 92336
MLS# CV25158769Listed by: MAINSTREET REALTORS - New
 $799,998Active5 beds 3 baths2,587 sq. ft.
$799,998Active5 beds 3 baths2,587 sq. ft.15138 Holiday Drive, Fontana, CA 92336
MLS# CV25158769Listed by: MAINSTREET REALTORS - New
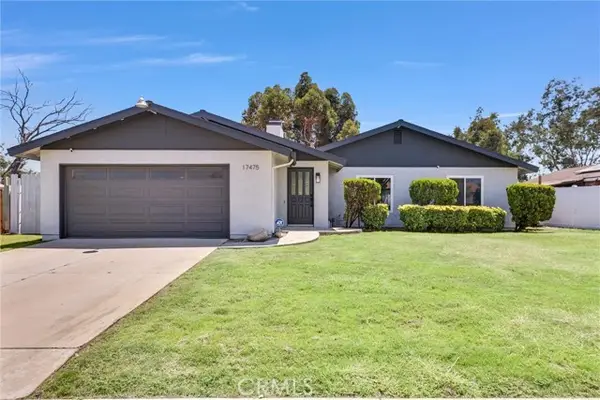 $639,980Active3 beds 2 baths1,224 sq. ft.
$639,980Active3 beds 2 baths1,224 sq. ft.17475 Jackson Avenue, Fontana, CA 92336
MLS# PW25175145Listed by: ABOVE STANDARDS REALTY - New
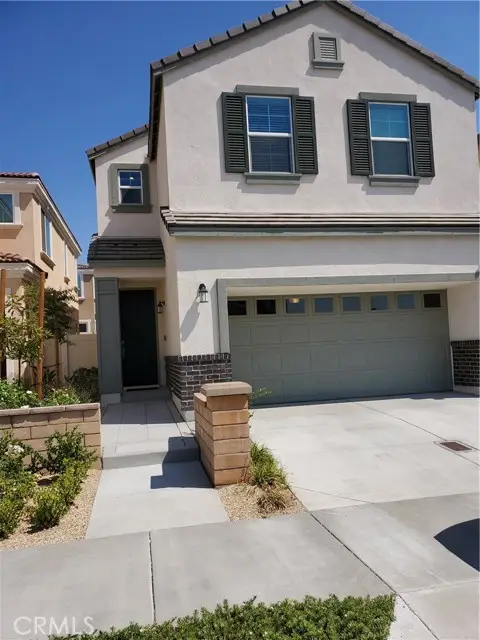 $755,000Active4 beds 3 baths2,329 sq. ft.
$755,000Active4 beds 3 baths2,329 sq. ft.16736 Grapefruit Lane, Fontana, CA 92336
MLS# DW25180367Listed by: ELITE HOMES REALTY
