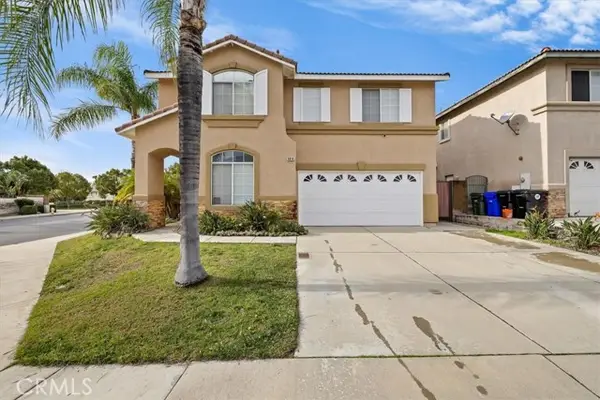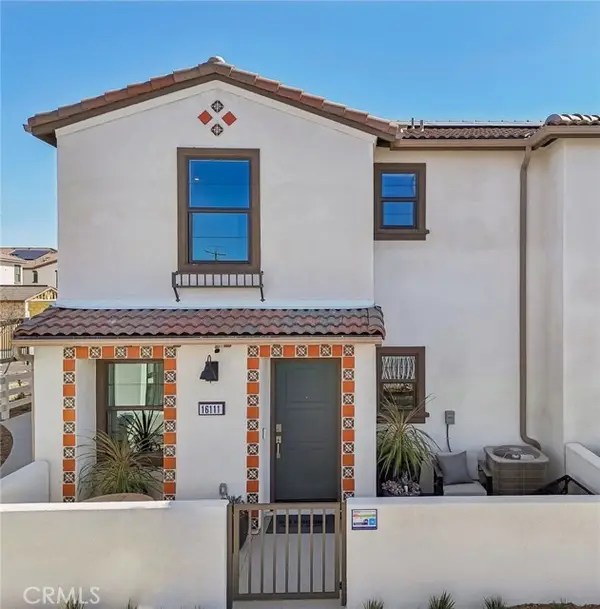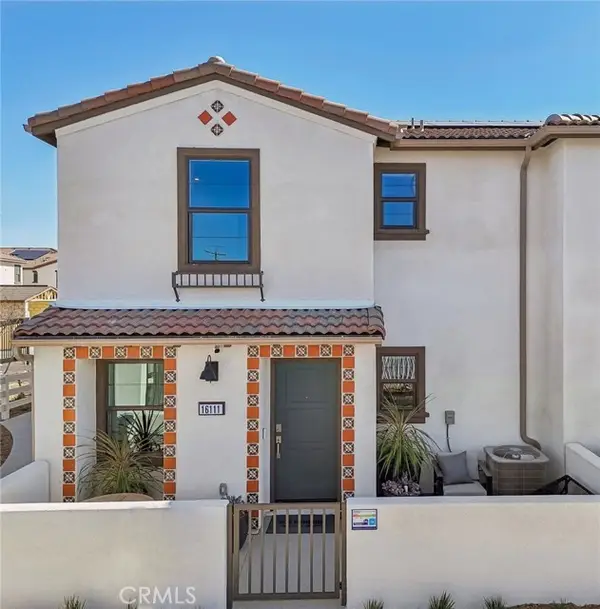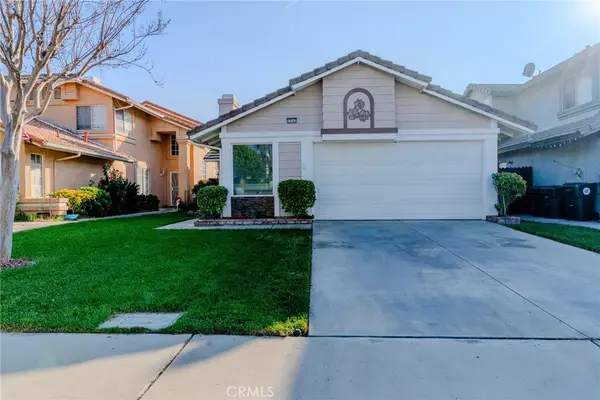5367 Heitz Way, Fontana, CA 92336
Local realty services provided by:Better Homes and Gardens Real Estate Royal & Associates
5367 Heitz Way,Fontana, CA 92336
$899,000
- 5 Beds
- 4 Baths
- 3,194 sq. ft.
- Single family
- Active
Listed by: malkiat sudwal
Office: realty one group united
MLS#:CRSB25235750
Source:CA_BRIDGEMLS
Price summary
- Price:$899,000
- Price per sq. ft.:$281.47
- Monthly HOA dues:$96
About this home
Stunning 5 bedroom, 4 bathroom single family home in the desirable Summit at Gabion Ranch community of North Fontana, built in 2022 with modern elegance and family friendly design. This spacious 3,194+ sq ft residence boasts an open concept gourmet kitchen featuring stainless steel appliances, a large island with seating, and a walk in pantry, seamlessly flowing into a formal dining area, perfect for entertaining. The thoughtful floor plan includes a main floor guest suite, and energy efficient upgrades, all on a generous 6685 sqft lot with a 3 car garage. Nestled in a master planned neighborhood with parks, Dog park , trails, and proximity to Gabion Ranch Park, this home offers access to top rated schools, vibrant community events, and a prime location near I-15 and SR-210 for easy commutes to Ontario Airport (10 mins), Riverside (30 mins), or LA (1 hr). Enjoy nearby dining, breweries, and outdoor adventures at Mary Vagle Nature Center, plus the growth potential of a booming area . Move in ready and priced to sell, this modern gem blends luxury, convenience, and value in one of Fontana's most sought after enclaves.
Contact an agent
Home facts
- Year built:2022
- Listing ID #:CRSB25235750
- Added:90 day(s) ago
- Updated:January 09, 2026 at 03:27 PM
Rooms and interior
- Bedrooms:5
- Total bathrooms:4
- Full bathrooms:4
- Living area:3,194 sq. ft.
Heating and cooling
- Cooling:Ceiling Fan(s), Central Air, Whole House Fan
- Heating:Central, Forced Air, Solar
Structure and exterior
- Year built:2022
- Building area:3,194 sq. ft.
- Lot area:0.15 Acres
Finances and disclosures
- Price:$899,000
- Price per sq. ft.:$281.47
New listings near 5367 Heitz Way
- New
 $685,000Active3 beds 3 baths1,567 sq. ft.
$685,000Active3 beds 3 baths1,567 sq. ft.16442 El Revino Drive, Fontana, CA 92336
MLS# CRPW26005127Listed by: MACLONS CAPITAL REALTY - New
 $559,990Active3 beds 3 baths1,500 sq. ft.
$559,990Active3 beds 3 baths1,500 sq. ft.16208 Lumia Way, Fontana, CA 92336
MLS# CRSW26004805Listed by: D R HORTON AMERICA'S BUILDER - New
 $648,000Active3 beds 3 baths1,741 sq. ft.
$648,000Active3 beds 3 baths1,741 sq. ft.7165 Hazelwood Way, Fontana, CA 92336
MLS# CRCV26001608Listed by: REALTY MASTERS & ASSOCIATES - New
 $559,900Active4 beds 3 baths1,847 sq. ft.
$559,900Active4 beds 3 baths1,847 sq. ft.15188 Horizon #7 Street, Fontana, CA 92336
MLS# IG26004776Listed by: REALTY MASTERS & ASSOCIATES - Open Sun, 12 to 3pmNew
 $700,000Active4 beds 3 baths1,956 sq. ft.
$700,000Active4 beds 3 baths1,956 sq. ft.5814 Pine Valley dr, Fontana, CA 92336
MLS# IV26004999Listed by: FIRST TEAM REAL ESTATE - New
 $559,900Active4 beds 3 baths1,847 sq. ft.
$559,900Active4 beds 3 baths1,847 sq. ft.15188 Horizon #7 Street, Fontana, CA 92336
MLS# IG26004776Listed by: REALTY MASTERS & ASSOCIATES - New
 $575,524Active4 beds 3 baths1,602 sq. ft.
$575,524Active4 beds 3 baths1,602 sq. ft.16210 Lumia Way, Fontana, CA 92336
MLS# SW26004570Listed by: D R HORTON AMERICA'S BUILDER - New
 $568,524Active4 beds 3 baths1,602 sq. ft.
$568,524Active4 beds 3 baths1,602 sq. ft.16202 Lumia Way, Fontana, CA 92336
MLS# SW26004622Listed by: D R HORTON AMERICA'S BUILDER - New
 $538,000Active2 beds 2 baths917 sq. ft.
$538,000Active2 beds 2 baths917 sq. ft.15543 Garnet Court, Fontana, CA 92337
MLS# SW26004576Listed by: PREMIER ONE REALTORS - New
 $405,000Active1 beds 2 baths849 sq. ft.
$405,000Active1 beds 2 baths849 sq. ft.16502 Casa Grande Avenue #425, Fontana, CA 92336
MLS# TR26004520Listed by: YAWA REALTY
