5560 Kate Way #3, Fontana, CA 92336
Local realty services provided by:Better Homes and Gardens Real Estate Royal & Associates
5560 Kate Way #3,Fontana, CA 92336
$599,900
- 2 Beds
- 3 Baths
- 1,556 sq. ft.
- Condominium
- Active
Listed by: casey fry
Office: tri pointe homes, inc
MLS#:CROC23206456
Source:CA_BRIDGEMLS
Price summary
- Price:$599,900
- Price per sq. ft.:$385.54
- Monthly HOA dues:$342
About this home
MODEL HOME FOR SALE, one of the last new home opportunities in gated Shady Trails! Estimated March move-in for this charming two-story townhome with a location that's steps from community park and facing established Parkhouse Drive. Home delivers fully furnished, with enhanced landscaping, purchased solar power, an enclosed front patio, open concept living/kitchen/dining and a spacious Loft. Price includes an exhaustive list of designer-upgrades meant to showcase the potential of this floorplan, including Shaker cabinetry, SS appliance package, tile/carpet/luxury vinyl flooring, additional electrical/lighting, custom interior paint. This popular floorplan also offers an impressive Primary Suite and attached 2 car garage, replete with epoxy flooring finish. We invite you to visit Birch Bend by Tri Pointe Homes at Shady Trails, a North Fontana Lewis Co. community near schools, dining, shopping, with the scenic foothills as a backdrop.
Contact an agent
Home facts
- Year built:2021
- Listing ID #:CROC23206456
- Added:771 day(s) ago
- Updated:November 29, 2023 at 01:40 AM
Rooms and interior
- Bedrooms:2
- Total bathrooms:3
- Full bathrooms:2
- Living area:1,556 sq. ft.
Heating and cooling
- Cooling:Central Air, ENERGY STAR Qualified Equipment, Zoned
- Heating:Forced Air, Natural Gas
Structure and exterior
- Year built:2021
- Building area:1,556 sq. ft.
Utilities
- Water:Public
- Sewer:Public Sewer
Finances and disclosures
- Price:$599,900
- Price per sq. ft.:$385.54
New listings near 5560 Kate Way #3
- New
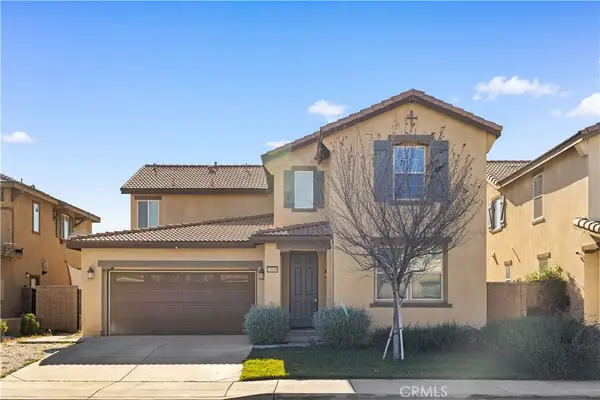 $699,999Active4 beds 3 baths2,791 sq. ft.
$699,999Active4 beds 3 baths2,791 sq. ft.15609 Paprika Lane, Fontana, CA 92336
MLS# WS25276557Listed by: PINNACLE REAL ESTATE GROUP - New
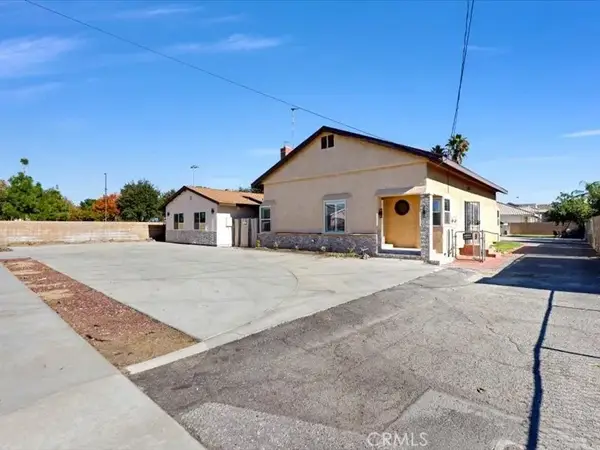 $930,000Active5 beds 5 baths2,627 sq. ft.
$930,000Active5 beds 5 baths2,627 sq. ft.9607 Cypress, Fontana, CA 92335
MLS# IG25277158Listed by: KW COLLEGE PARK - New
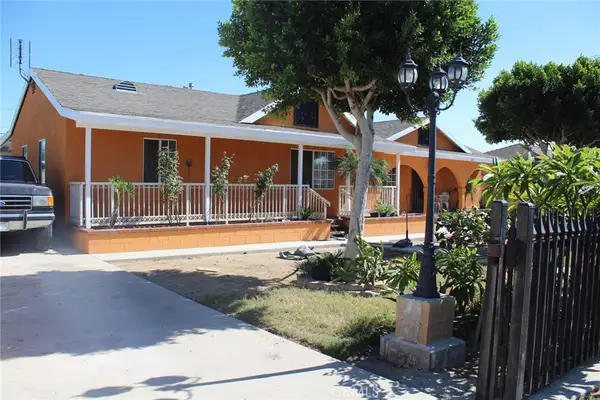 $610,000Active4 beds 2 baths1,561 sq. ft.
$610,000Active4 beds 2 baths1,561 sq. ft.9543 Laurel Avenue, Fontana, CA 92335
MLS# IV25272890Listed by: REALTY MASTERS & ASSOCIATES - Open Sat, 12 to 4pmNew
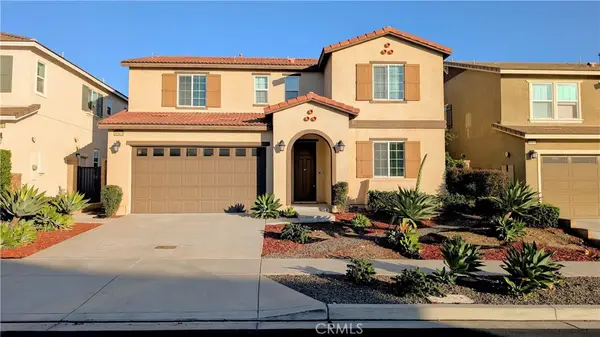 $773,000Active4 beds 3 baths2,288 sq. ft.
$773,000Active4 beds 3 baths2,288 sq. ft.6341 Waterstone, Fontana, CA 92336
MLS# TR25277163Listed by: ALICE CERNEA - Open Sat, 12 to 4pmNew
 $773,000Active4 beds 3 baths2,288 sq. ft.
$773,000Active4 beds 3 baths2,288 sq. ft.6341 Waterstone, Fontana, CA 92336
MLS# TR25277163Listed by: ALICE CERNEA - New
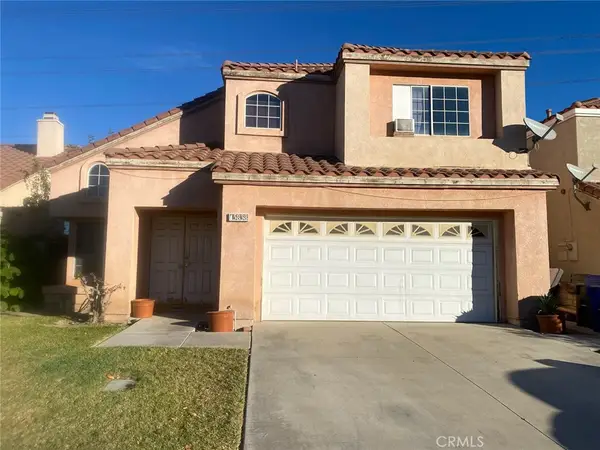 $590,000Active4 beds 3 baths2,454 sq. ft.
$590,000Active4 beds 3 baths2,454 sq. ft.15838 Fiddleleaf, Fontana, CA 92337
MLS# PW25277069Listed by: NAUSH LALANI, BROKER - Open Sat, 12 to 3pmNew
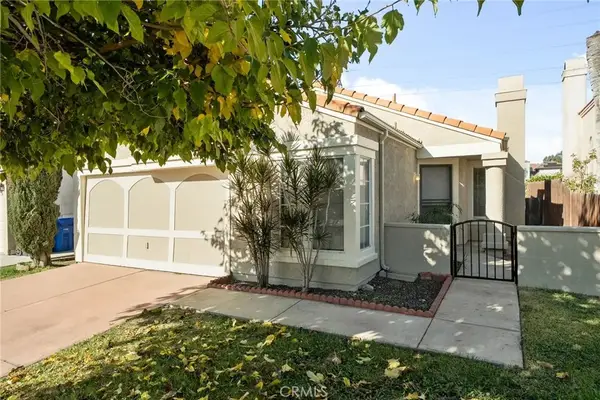 $560,000Active3 beds 2 baths1,125 sq. ft.
$560,000Active3 beds 2 baths1,125 sq. ft.11864 Perlita, Fontana, CA 92337
MLS# IG25276124Listed by: FIV REALTY CO. - Open Sat, 12 to 3pmNew
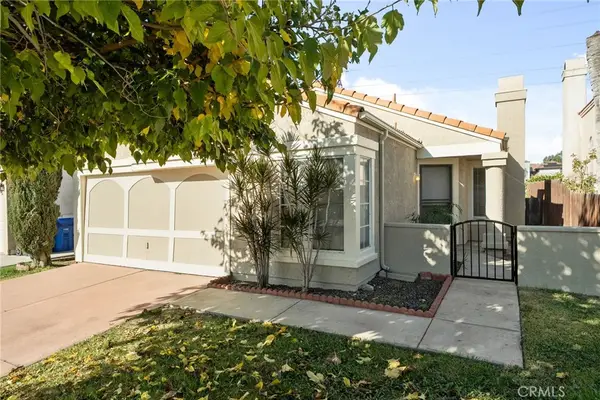 $560,000Active3 beds 2 baths1,125 sq. ft.
$560,000Active3 beds 2 baths1,125 sq. ft.11864 Perlita, Fontana, CA 92337
MLS# IG25276124Listed by: FIV REALTY CO. - New
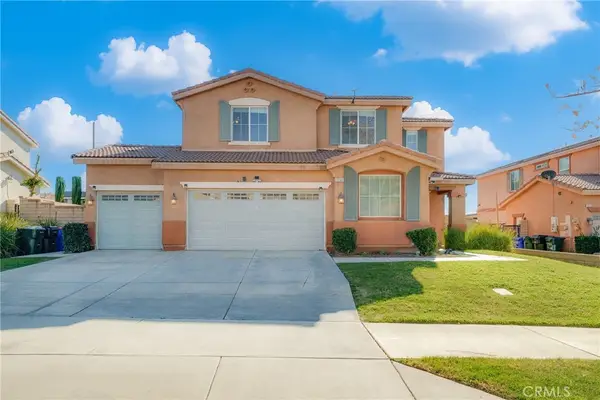 $880,000Active5 beds 3 baths3,113 sq. ft.
$880,000Active5 beds 3 baths3,113 sq. ft.15187 Hawk Street, Fontana, CA 92336
MLS# IV25276520Listed by: UNIVERSAL ELITE REALTY - Open Fri, 3 to 7pmNew
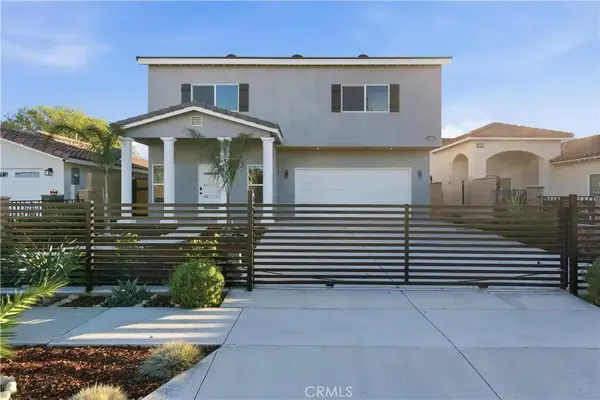 $699,000Active4 beds 3 baths1,631 sq. ft.
$699,000Active4 beds 3 baths1,631 sq. ft.16843 Miller, Fontana, CA 92336
MLS# CV25276219Listed by: HAUS OF REAL ESTATE
