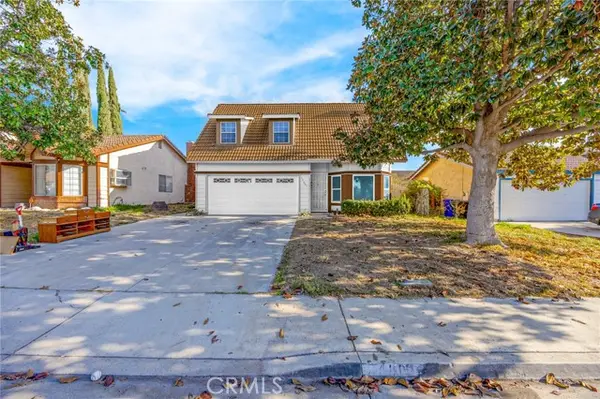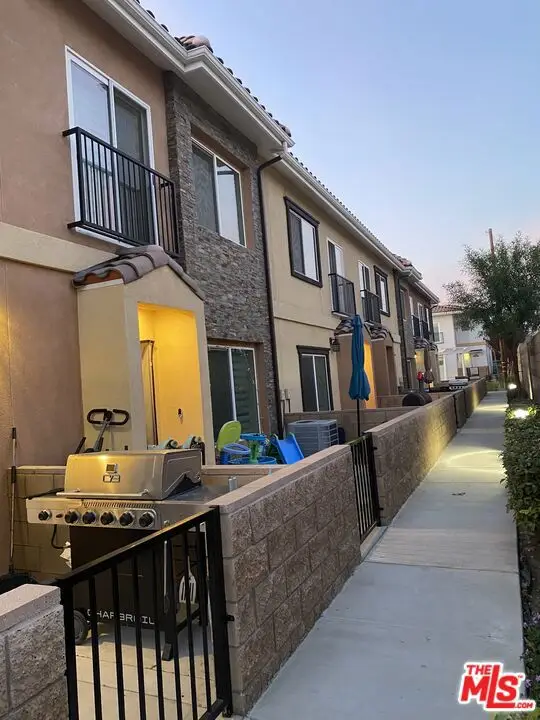5584 Kate Way #10, Fontana, CA 92336
Local realty services provided by:Better Homes and Gardens Real Estate Royal & Associates
5584 Kate Way #10,Fontana, CA 92336
$629,000
- 4 Beds
- 3 Baths
- 1,927 sq. ft.
- Condominium
- Active
Listed by: simon tan
Office: pinnacle real estate group
MLS#:CRTR25163676
Source:CA_BRIDGEMLS
Price summary
- Price:$629,000
- Price per sq. ft.:$326.41
- Monthly HOA dues:$253
About this home
*PRICE IMPROVEMENT* Introducing 5584 Kate Way 10, Fontana - a stunning newer build nestled within the prestigious gated community of Shady Trail Community. Built in 2024, this contemporary residence spans 2239 sqft across two stories, offering 4 bedrooms and 3 bathrooms. With a convenient bedroom and bathroom downstairs, as well as a bonus room upstairs, this home provides versatile living options. Situated as an end unit, natural light floods the interior, creating a bright and welcoming atmosphere. Newer appliances, including a washer, dryer, and fridge, making daily chores a breeze. Indulge in resort-style amenities such as a sparkling pool, rejuvenating spa, clubhouse, children's playground, basketball court, and tennis court - all within the community. Experience the epitome of modern living combined with luxury amenities at 5584 Kate Way 10, where every detail has been carefully curated to offer you the ultimate in comfort and convenience.
Contact an agent
Home facts
- Year built:2024
- Listing ID #:CRTR25163676
- Added:113 day(s) ago
- Updated:November 12, 2025 at 03:46 PM
Rooms and interior
- Bedrooms:4
- Total bathrooms:3
- Full bathrooms:3
- Living area:1,927 sq. ft.
Heating and cooling
- Cooling:Central Air
- Heating:Central
Structure and exterior
- Year built:2024
- Building area:1,927 sq. ft.
- Lot area:0.07 Acres
Finances and disclosures
- Price:$629,000
- Price per sq. ft.:$326.41
New listings near 5584 Kate Way #10
- New
 $715,000Active4 beds 3 baths2,043 sq. ft.
$715,000Active4 beds 3 baths2,043 sq. ft.16064 Symphony Lane, Fontana, CA 92336
MLS# CRIV25258283Listed by: COLDWELL BANKER REALTY - New
 $509,000Active2 beds 3 baths1,392 sq. ft.
$509,000Active2 beds 3 baths1,392 sq. ft.16620 Wyndham Lane #9, Fontana, CA 92336
MLS# PW25255095Listed by: JASON MITCHELL REAL ESTATE CALIFORNIA - New
 $580,000Active3 beds 3 baths1,494 sq. ft.
$580,000Active3 beds 3 baths1,494 sq. ft.14001 Hillcrest, Fontana, CA 92337
MLS# CRCV25257750Listed by: MAINSTREET REALTORS - New
 $685,000Active5 beds 3 baths2,073 sq. ft.
$685,000Active5 beds 3 baths2,073 sq. ft.11541 Plane Tree, Fontana, CA 92337
MLS# CRPW25257506Listed by: Y REALTY - New
 $595,530Active3 beds 3 baths1,494 sq. ft.
$595,530Active3 beds 3 baths1,494 sq. ft.11327 Oakwood, Fontana, CA 92337
MLS# IV25257497Listed by: GUZMAN & ASSOCIATES - New
 $874,999Active4 beds 3 baths2,698 sq. ft.
$874,999Active4 beds 3 baths2,698 sq. ft.7925 Hemingway Court, Fontana, CA 92336
MLS# CRSR25256953Listed by: LUXURY COLLECTIVE - New
 $885,000Active5 beds 3 baths2,967 sq. ft.
$885,000Active5 beds 3 baths2,967 sq. ft.5144 Godinez, Fontana, CA 92336
MLS# CRTR25257117Listed by: MLA INVESTMENTS - New
 $500,000Active3 beds 3 baths1,465 sq. ft.
$500,000Active3 beds 3 baths1,465 sq. ft.16425 Arrow Boulevard #1514, Fontana, CA 92335
MLS# CL25611043Listed by: CB LASALLE GROUP REALTY - New
 $709,000Active3 beds 2 baths1,500 sq. ft.
$709,000Active3 beds 2 baths1,500 sq. ft.18264 Pine, Fontana, CA 92335
MLS# CRHD25256840Listed by: RE/MAX FREEDOM - New
 $629,000Active4 beds 2 baths1,913 sq. ft.
$629,000Active4 beds 2 baths1,913 sq. ft.15240 Carob, Fontana, CA 92335
MLS# CRDW25256424Listed by: CENTURY 21 REALTY MASTERS
