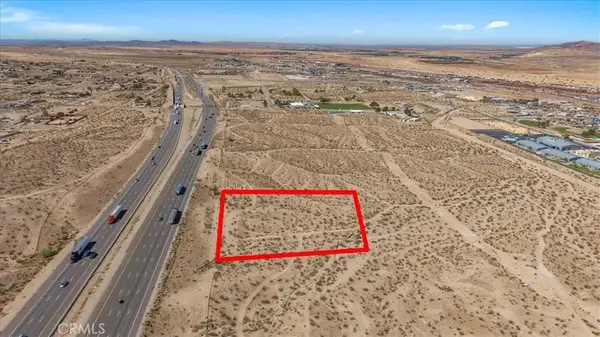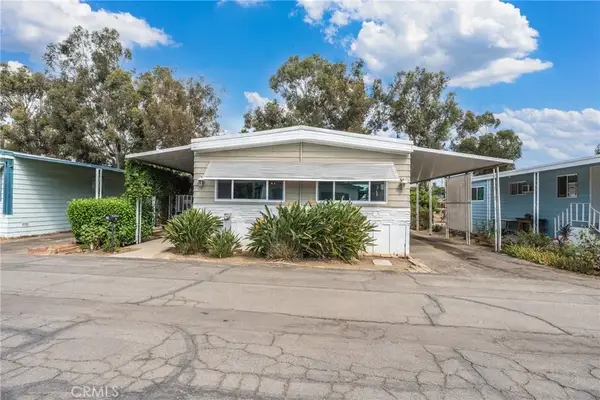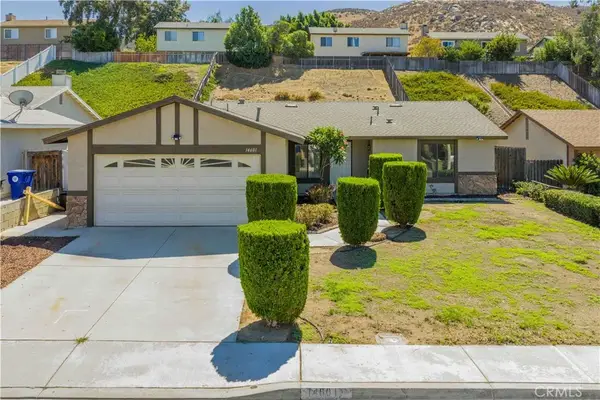5611 Scharf Avenue, Fontana, CA 92336
Local realty services provided by:Better Homes and Gardens Real Estate Everything Real Estate
5611 Scharf Avenue,Fontana, CA 92336
$865,000
- 6 Beds
- 6 Baths
- 3,814 sq. ft.
- Single family
- Active
Listed by:aaron grate
Office:grate real estate
MLS#:25573683
Source:CRMLS
Price summary
- Price:$865,000
- Price per sq. ft.:$226.8
- Monthly HOA dues:$253
About this home
Located in North Fontana's prestigious Shady Trails community, this spacious and beautifully maintained 6-bedroom, 5.5-bathroom two-story home offers the perfect combination of comfort, functionality, and style. The well-designed layout features a private downstairs guest suite with its own bathroom, along with a separate powder room for guests. Inside, you'll find fresh interior paint throughout, a formal living room, a welcoming dining area, and a large family room with a fireplace. The open-concept kitchen includes granite countertops, stainless steel appliances, a center island, and a walk-in pantry, making it ideal for both everyday living and entertaining. The primary suite features a private sitting area, a large walk-in closet, dual vanities, a soaking tub, and a separate shower for added luxury. Additional highlights include a 3-car attached garage, ample storage throughout, and a private backyard with space to relax or customize to your liking. Residents of Shady Trails enjoy access to resort-style amenities, including a Jr. Olympic-size pool, spa, clubhouse, fitness center, tennis courts, playgrounds, BBQ areas, and 24-hour gated security. The community is conveniently located near the I-15 and I-210 freeways, excellent schools, local parks, shopping centers, and Victoria Gardens. This is a rare opportunity to own a move-in ready home in one of North Fontana's most sought-after gated communities.
Contact an agent
Home facts
- Year built:2008
- Listing ID #:25573683
- Added:48 day(s) ago
- Updated:September 26, 2025 at 10:31 AM
Rooms and interior
- Bedrooms:6
- Total bathrooms:6
- Full bathrooms:5
- Half bathrooms:1
- Living area:3,814 sq. ft.
Heating and cooling
- Cooling:Central Air, Dual
- Heating:Central
Structure and exterior
- Year built:2008
- Building area:3,814 sq. ft.
- Lot area:0.11 Acres
Finances and disclosures
- Price:$865,000
- Price per sq. ft.:$226.8
New listings near 5611 Scharf Avenue
- New
 $565,830Active3 beds 3 baths1,500 sq. ft.
$565,830Active3 beds 3 baths1,500 sq. ft.16168 Lumia Way, Fontana, CA 92336
MLS# SW25227117Listed by: D R HORTON AMERICA'S BUILDER - New
 $15,000Active0 Acres
$15,000Active0 Acres0 Avenue E, Barstow, CA 92331
MLS# CV25227056Listed by: EHOMES - New
 $674,900Active5 beds 4 baths1,774 sq. ft.
$674,900Active5 beds 4 baths1,774 sq. ft.16554 Reed, Fontana, CA 92336
MLS# CV25226837Listed by: HAUS OF REAL ESTATE - New
 $689,000Active3 beds 3 baths1,963 sq. ft.
$689,000Active3 beds 3 baths1,963 sq. ft.15237 Horizon #4, Fontana, CA 92336
MLS# DW25225596Listed by: CALIFORNIA REALTY - New
 $849,000Active5 beds 3 baths2,942 sq. ft.
$849,000Active5 beds 3 baths2,942 sq. ft.5433 Grand Prix Court, Fontana, CA 92336
MLS# SR25191364Listed by: REAL BROKERAGE TECHNOLOGIES, INC. - New
 $137,500Active2 beds 2 baths1,440 sq. ft.
$137,500Active2 beds 2 baths1,440 sq. ft.8787 Locust #82, Fontana, CA 92335
MLS# IG25224722Listed by: REALTY ONE GROUP HOMELINK - Open Sun, 1 to 3pmNew
 $674,900Active5 beds 4 baths1,774 sq. ft.
$674,900Active5 beds 4 baths1,774 sq. ft.16554 Reed, Fontana, CA 92336
MLS# CV25226837Listed by: HAUS OF REAL ESTATE - New
 $899,999Active4 beds 3 baths3,201 sq. ft.
$899,999Active4 beds 3 baths3,201 sq. ft.5365 Pine Leaf Avenue, Fontana, CA 92336
MLS# OC25216690Listed by: EHOMES - New
 $568,000Active3 beds 2 baths1,125 sq. ft.
$568,000Active3 beds 2 baths1,125 sq. ft.14601 Long View Drive, Fontana, CA 92337
MLS# TR25226192Listed by: TSUNG HSIN LIU - New
 $2,199,999Active3 beds 2 baths2,070 sq. ft.
$2,199,999Active3 beds 2 baths2,070 sq. ft.13981 Rose, Fontana, CA 92337
MLS# WS25223129Listed by: TRAVIS ELY
