5764 Ventana Drive, Fontana, CA 92336
Local realty services provided by:Better Homes and Gardens Real Estate Reliance Partners
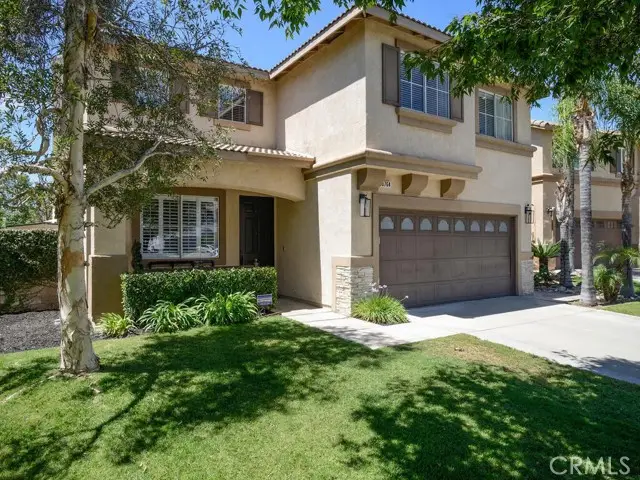
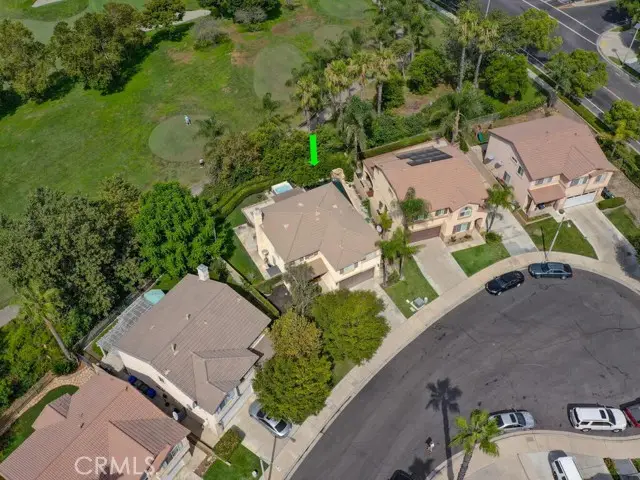
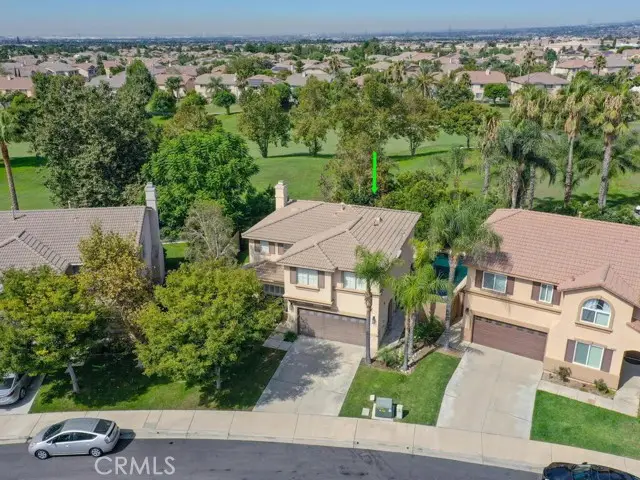
Listed by:mary pocius
Office:cornerstone real estate
MLS#:CRIV25189746
Source:CAMAXMLS
Price summary
- Price:$745,000
- Price per sq. ft.:$371.57
About this home
Welcome to your new pool home with breathtaking views of the highly desirable Sierra Lakes Golf Course. This amazing TURNKEY home is located on the 17th hole on an oversized 6000 square foot lot. Rear yard features a Pebble Tec, salt water pool with waterfall grotto and wading pool entry. Entertain family and friends around the built in barbecue island complete with bar counter and firepit or relax in the above ground spa. There is also a lawn area for children and pets or relax under the covered patio complete with shades! Another bonus are the raised garden beds with auto drip system! Interior amenities include crown molding, plantation shutters, living room that opens to family room, eating area and kitchen. Next to kitchen is a convenient interior laundry room. Upstairs features oversized Primary suite with sitting area (or can easily be an additional bedroom). Primary bath offers dual sinks and large walk in closet. Views from windows are spectacular of the golf course. There are 2 secondary bedrooms and a fabulous loft area that can also easily be converted to a 5th bedroom! All this on a quiet cul de sac location that is walking distance to a nearby park!!!There are too many amenities to list. This home is a rare find for the next fortunate homeowner. It is truly a "must s
Contact an agent
Home facts
- Year built:2001
- Listing Id #:CRIV25189746
- Added:1 day(s) ago
- Updated:August 23, 2025 at 05:29 AM
Rooms and interior
- Bedrooms:3
- Total bathrooms:3
- Full bathrooms:2
- Living area:2,005 sq. ft.
Heating and cooling
- Cooling:Ceiling Fan(s), Central Air
- Heating:Forced Air, Natural Gas
Structure and exterior
- Roof:Tile
- Year built:2001
- Building area:2,005 sq. ft.
- Lot area:0.14 Acres
Utilities
- Water:Public
Finances and disclosures
- Price:$745,000
- Price per sq. ft.:$371.57
New listings near 5764 Ventana Drive
- Open Sat, 10am to 1pmNew
 $575,000Active3 beds 2 baths1,100 sq. ft.
$575,000Active3 beds 2 baths1,100 sq. ft.9835 Sycamore Avenue, Fontana, CA 92335
MLS# CV25190049Listed by: MAINSTREET REALTORS - Open Sat, 11am to 5pmNew
 $544,990Active3 beds 4 baths1,550 sq. ft.
$544,990Active3 beds 4 baths1,550 sq. ft.14424 Bing Avenue, Fontana, CA 92335
MLS# IV25190089Listed by: DESTINY GROUP REAL ESTATE SERVICES INC - New
 $856,000Active4 beds 3 baths2,121 sq. ft.
$856,000Active4 beds 3 baths2,121 sq. ft.14049 La Salle Court, Fontana, CA 92336
MLS# CRTR25190520Listed by: TSUNG HSIN LIU - New
 $830,000Active4 beds 3 baths2,540 sq. ft.
$830,000Active4 beds 3 baths2,540 sq. ft.14669 Bison Lane, Fontana, CA 92336
MLS# CRCV25190518Listed by: EXP REALTY OF CALIFORNIA INC - New
 $830,000Active4 beds 3 baths2,540 sq. ft.
$830,000Active4 beds 3 baths2,540 sq. ft.14669 Bison Lane, Fontana, CA 92336
MLS# CV25190518Listed by: EXP REALTY OF CALIFORNIA INC - New
 $708,800Active3 beds 3 baths2,205 sq. ft.
$708,800Active3 beds 3 baths2,205 sq. ft.15793 Willow Drive, Fontana, CA 92337
MLS# CRWS25189813Listed by: IRN REALTY - New
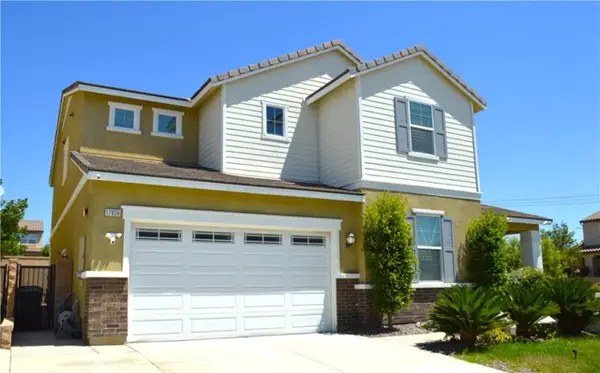 $839,900Active5 beds 4 baths3,707 sq. ft.
$839,900Active5 beds 4 baths3,707 sq. ft.17026 Schneider Street, Fontana, CA 92336
MLS# CRIV25168536Listed by: UNIVERSAL DREAM HOMES - New
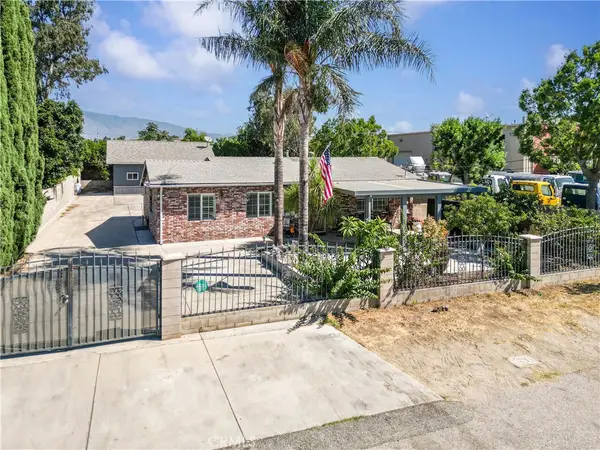 $680,000Active6 beds 3 baths806 sq. ft.
$680,000Active6 beds 3 baths806 sq. ft.14582 El Molino Street, Fontana, CA 92335
MLS# IV25190029Listed by: EINSTEIN REALTY - New
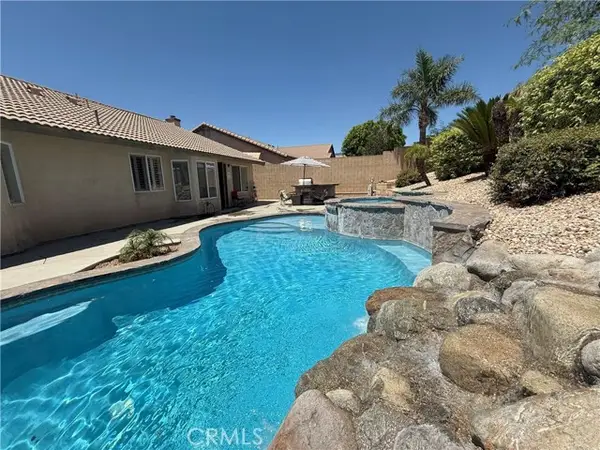 $779,000Active4 beds 2 baths1,812 sq. ft.
$779,000Active4 beds 2 baths1,812 sq. ft.7665 Poppy Lane, Fontana, CA 92336
MLS# CRSR25185352Listed by: EREALTY LEADERS - New
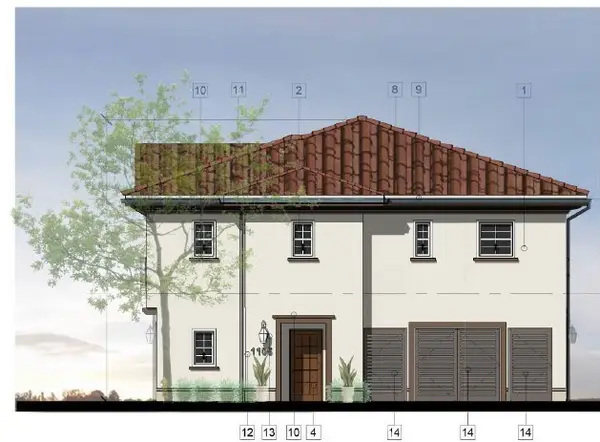 $544,990Active3 beds 4 baths1,550 sq. ft.
$544,990Active3 beds 4 baths1,550 sq. ft.14424 Bing Avenue, Fontana, CA 92335
MLS# IV25190089Listed by: DESTINY GROUP REAL ESTATE SERVICES INC
