6953 Catawba Drive, Fontana, CA 92336
Local realty services provided by:Better Homes and Gardens Real Estate Royal & Associates
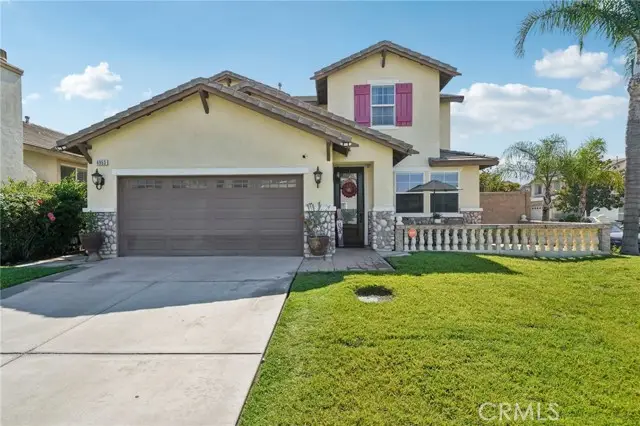
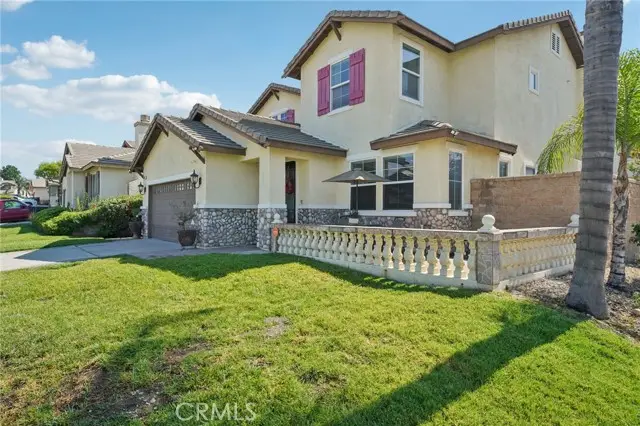
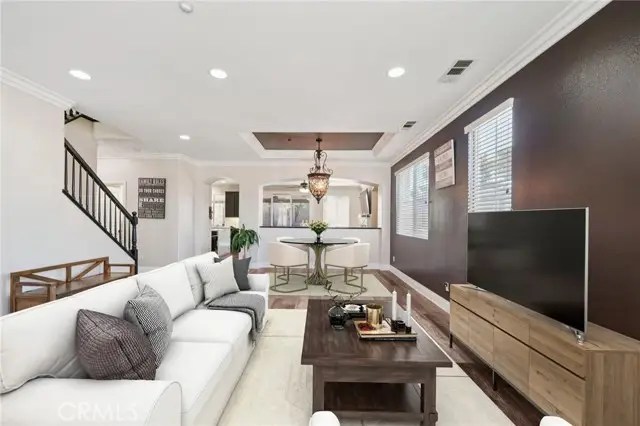
6953 Catawba Drive,Fontana, CA 92336
$730,000
- 4 Beds
- 3 Baths
- 2,525 sq. ft.
- Single family
- Active
Listed by:reyna garcia
Office:redfin corporation
MLS#:CRCV25152452
Source:CAMAXMLS
Price summary
- Price:$730,000
- Price per sq. ft.:$289.11
About this home
WELCOME HOME! This is an exceptional corner lot home that offers comfort, convenience and lifestyle seamlessly. It has been beautifully maintained and with many upgrades with pride of ownership. It is ready for a growing family as it has four (4) bedrooms, three (3) bathrooms, with one bedroom and a bathroom conveniently located downstairs for family and guest visits. Upstairs, you have three (3) bedrooms, two (2) bathrooms, and a laundry room with cabinets and folding area. The primary suite has a newer carpet, crown molding, double fans, with ensuite bathroom featuring double sinks and walk in closet with some new shelves. A custom-made entry door opens your entry to a large area that could be used for your formal dining and living room areas with an elegant chandelier, laminate floors and beautiful crown molding. The family living room has a refaced mantel fireplace and it is open to the amazing family kitchen with a big breakfast bar on the waterfall style island designed with dramatic veined quartz, lots more cabinets through the kitchen, and a breakfast nook area. Open the custom made 112 inches double glass sliding doors to the back yard & covered patio with double fans, recessed lighting, artificial turf area, and dog run with custom gates. Enjoy a paid off water softener
Contact an agent
Home facts
- Year built:2004
- Listing Id #:CRCV25152452
- Added:35 day(s) ago
- Updated:August 14, 2025 at 05:06 PM
Rooms and interior
- Bedrooms:4
- Total bathrooms:3
- Full bathrooms:2
- Living area:2,525 sq. ft.
Heating and cooling
- Cooling:Ceiling Fan(s), Central Air
- Heating:Central, Fireplace(s)
Structure and exterior
- Roof:Cement
- Year built:2004
- Building area:2,525 sq. ft.
- Lot area:0.13 Acres
Utilities
- Water:Public
Finances and disclosures
- Price:$730,000
- Price per sq. ft.:$289.11
New listings near 6953 Catawba Drive
- Open Fri, 4 to 6pmNew
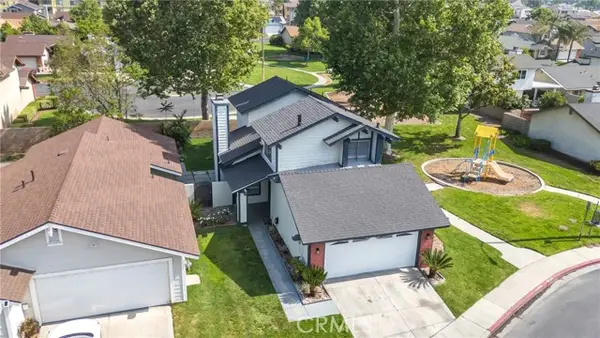 $549,999Active4 beds 3 baths1,338 sq. ft.
$549,999Active4 beds 3 baths1,338 sq. ft.15696 Paine Street, Fontana, CA 92336
MLS# CV25183498Listed by: RE/MAX TOP PRODUCERS - New
 $764,999Active4 beds 3 baths2,875 sq. ft.
$764,999Active4 beds 3 baths2,875 sq. ft.7140 Melody Drive, Fontana, CA 92336
MLS# CRTR25173796Listed by: BETTER HOMES AND GARDENS REAL ESTATE THE HERITAGE GROUP - New
 $920,000Active5 beds 4 baths2,748 sq. ft.
$920,000Active5 beds 4 baths2,748 sq. ft.7044 Mallow Drive Mall #4, Fontana, CA 92336
MLS# CV25181749Listed by: ALTA REALTY GROUP CA, INC. - Open Sat, 1 to 3pmNew
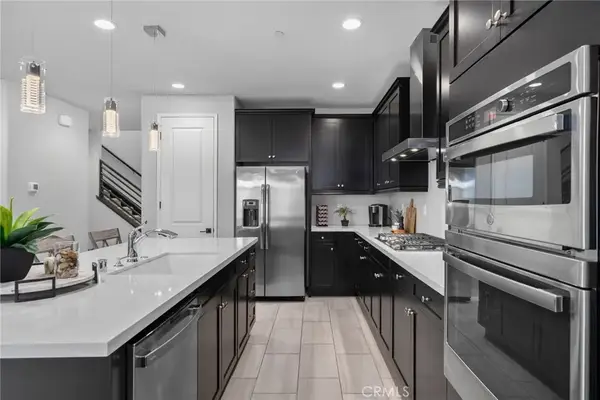 $650,000Active3 beds 3 baths2,213 sq. ft.
$650,000Active3 beds 3 baths2,213 sq. ft.16076 Pesaro Lane, Fontana, CA 92336
MLS# CV25182932Listed by: BERKSHIRE HATH HM SVCS CA PROP - New
 $578,000Active3 beds 2 baths1,139 sq. ft.
$578,000Active3 beds 2 baths1,139 sq. ft.7901 Pinyon Avenue, Fontana, CA 92336
MLS# SW25183292Listed by: HEARTHSTONE HOMES - New
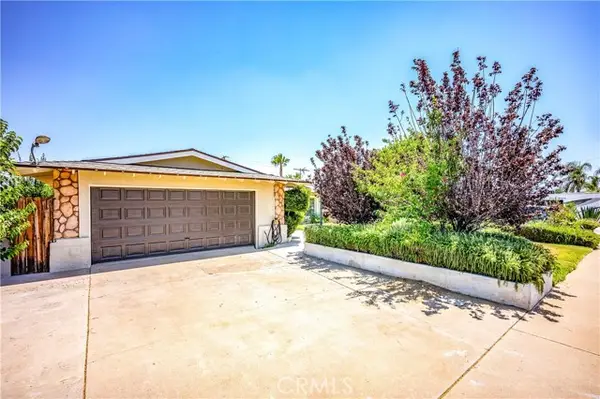 $585,000Active3 beds 2 baths1,470 sq. ft.
$585,000Active3 beds 2 baths1,470 sq. ft.9367 Kempster Avenue, Fontana, CA 92335
MLS# CRCV25181249Listed by: RE/MAX CHAMPIONS - New
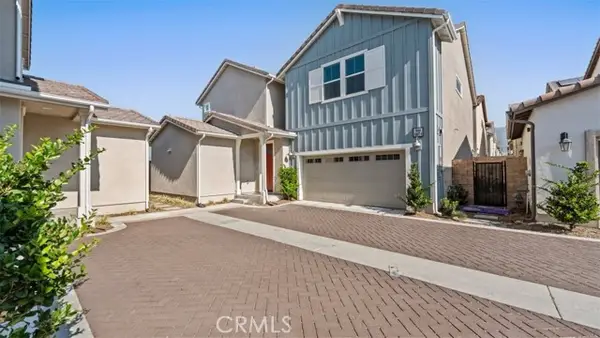 $920,000Active5 beds 4 baths2,748 sq. ft.
$920,000Active5 beds 4 baths2,748 sq. ft.7044 Mallow Drive Mall #4, Fontana, CA 92336
MLS# CRCV25181749Listed by: ALTA REALTY GROUP CA, INC. - New
 $199,900Active3 beds 2 baths1,120 sq. ft.
$199,900Active3 beds 2 baths1,120 sq. ft.17377 Valley Boulevard #2, Fontana, CA 92335
MLS# CRCV25182879Listed by: TRUE HOME REALTY - New
 $650,000Active3 beds 3 baths2,213 sq. ft.
$650,000Active3 beds 3 baths2,213 sq. ft.16076 Pesaro Lane, Fontana, CA 92336
MLS# CRCV25182932Listed by: BERKSHIRE HATH HM SVCS CA PROP - New
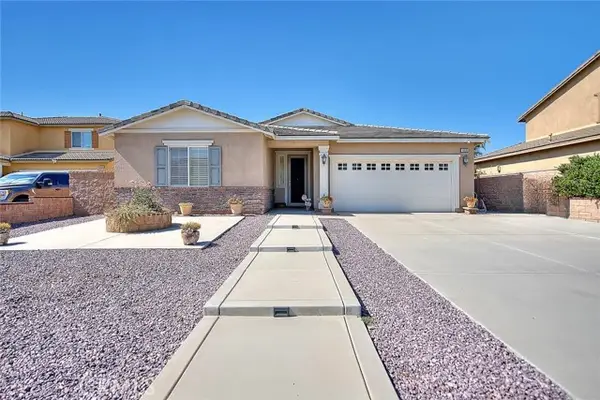 $775,000Active3 beds 3 baths2,414 sq. ft.
$775,000Active3 beds 3 baths2,414 sq. ft.16530 Picardy Place, Fontana, CA 92336
MLS# CRIV25182845Listed by: SIERRA REALTY FONTANA INC
