- BHGRE®
- California
- Forest Falls
- 39722 Valley Of The Falls Drive
39722 Valley Of The Falls Drive, Forest Falls, CA 92339
Local realty services provided by:Better Homes and Gardens Real Estate Royal & Associates
39722 Valley Of The Falls Drive,Forest Falls, CA 92339
$775,000
- 7 Beds
- 3 Baths
- 4,224 sq. ft.
- Single family
- Active
Listed by: deborah welch
Office: gillmore real estate
MLS#:CRIG25182516
Source:CA_BRIDGEMLS
Price summary
- Price:$775,000
- Price per sq. ft.:$183.48
About this home
On a Clear Day you can see the City Lights from this Spectacular home. Point Breeze as we know this beauty sits on the banks of year 'round Mill Creek and looks directly below at a big pond that would be perfect for the family swimming hole! Main Home has 7 bedrooms and 3 baths. Detached guest house has 2 bedrooms, full bath plus loft and its own laundry and current renter at guest house pays $1550 a month. Completed lovingly remodeled in the Arts and Crafts style with detail to finish work this one of a kind home is nothing short of magical. From the incredible stone work, bold red front door, red trim to the lady liberty lantern welcoming weary travelers home at night, it is the most unique and fabulous home in the Canyon. Custom lights throughout home fit the decor perfectly. All the water features host the same beautiful white sparkly granite counter tops, from kitchen to baths. Kitchen also hosts big copper farm sink with two basins, custom maple cabinets that have easy close drawers and pull out shelves for pots and pans and ease of use. Enter into Front room that currently serves as formal dining with views galore, yes ou can see the city lights from here. Adjacent to sitting room and incredible kitchen that also hosts desk work space in addition to all other previously me
Contact an agent
Home facts
- Year built:1925
- Listing ID #:CRIG25182516
- Added:182 day(s) ago
- Updated:February 10, 2026 at 04:06 PM
Rooms and interior
- Bedrooms:7
- Total bathrooms:3
- Full bathrooms:3
- Living area:4,224 sq. ft.
Heating and cooling
- Cooling:Ceiling Fan(s), Wall/Window Unit(s)
Structure and exterior
- Year built:1925
- Building area:4,224 sq. ft.
- Lot area:0.81 Acres
Finances and disclosures
- Price:$775,000
- Price per sq. ft.:$183.48
New listings near 39722 Valley Of The Falls Drive
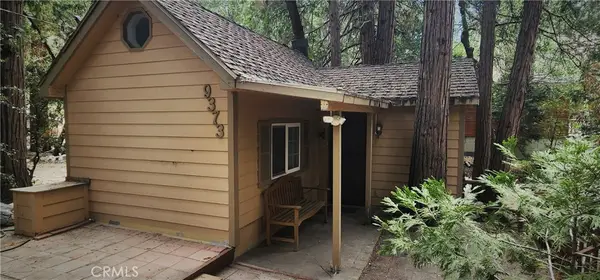 $192,500Active1 beds 1 baths310 sq. ft.
$192,500Active1 beds 1 baths310 sq. ft.9373 Quercus, Forest Falls, CA 92339
MLS# IG26018298Listed by: CENTURY 21 TOP PRODUCERS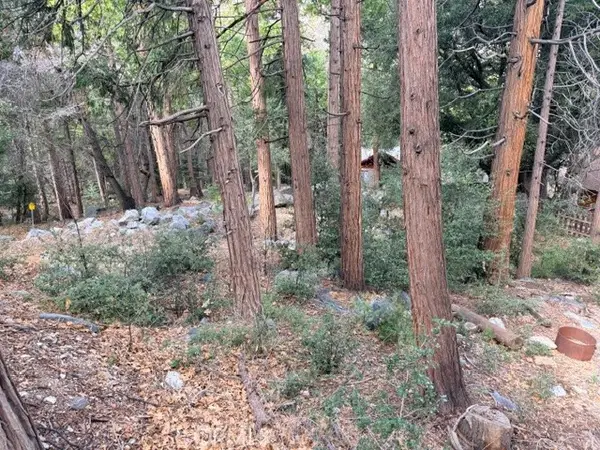 $29,500Active0.13 Acres
$29,500Active0.13 Acres40904 Spruce, Forest Falls, CA 92339
MLS# IG26012496Listed by: GILLMORE REAL ESTATE $321,600Active2 beds 1 baths1,131 sq. ft.
$321,600Active2 beds 1 baths1,131 sq. ft.40411 Valley Of The Falls, Forest Falls, CA 92339
MLS# IV26009209Listed by: REALHOME SERVICES & SOLUTIONS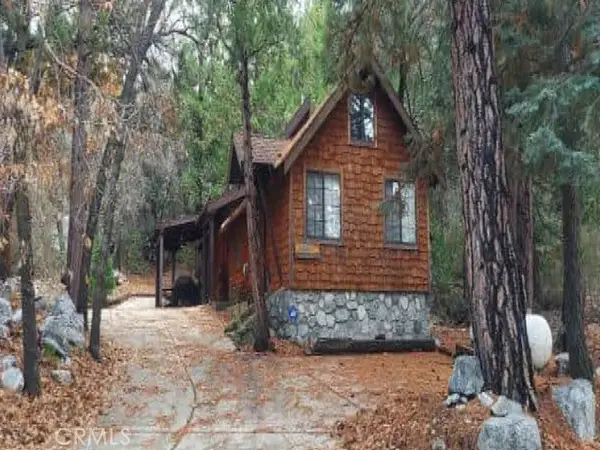 $321,600Active2 beds 1 baths1,131 sq. ft.
$321,600Active2 beds 1 baths1,131 sq. ft.40411 Valley Of The Falls, Forest Falls, CA 92339
MLS# CRIV26009209Listed by: REALHOME SERVICES & SOLUTIONS $129,000Active2 beds 1 baths818 sq. ft.
$129,000Active2 beds 1 baths818 sq. ft.9202 Wood, Forest Falls, CA 92339
MLS# IG26007510Listed by: GILLMORE REAL ESTATE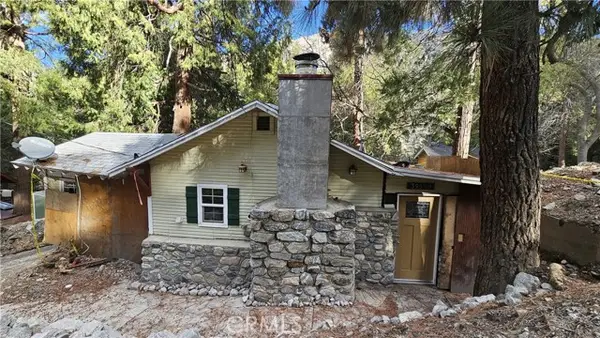 $150,000Active2 beds 1 baths676 sq. ft.
$150,000Active2 beds 1 baths676 sq. ft.39550 Prospect, Forest Falls, CA 92339
MLS# CRHD26006561Listed by: EXCELLENCE RE REAL ESTATE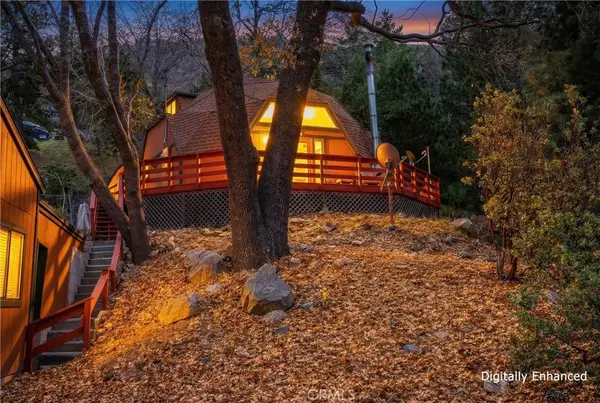 $385,000Active2 beds 2 baths1,420 sq. ft.
$385,000Active2 beds 2 baths1,420 sq. ft.6461 Cedar Avenue, Angelus Oaks, CA 92305
MLS# IV25276511Listed by: CENTURY 21 EXPERIENCE $297,000Active3 beds 2 baths852 sq. ft.
$297,000Active3 beds 2 baths852 sq. ft.9320 Wood Road, Forest Falls, CA 92339
MLS# CRV1-33574Listed by: EXP REALTY OF CALIFORNIA INC $299,000Active2 beds 1 baths804 sq. ft.
$299,000Active2 beds 1 baths804 sq. ft.9287 Corral Rd, Forest Falls, CA 92339
MLS# CROC25265571Listed by: RE/MAX REAL ESTATE GROUP $375,000Active3 beds 2 baths1,440 sq. ft.
$375,000Active3 beds 2 baths1,440 sq. ft.40300 Valley Of The Falls, Forest Falls, CA 92339
MLS# CRIG25252250Listed by: BEST MOUNTAIN PROPERTIES

