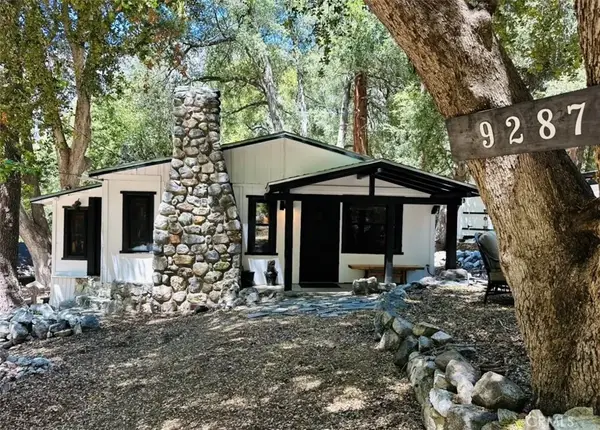40180 Valley Of The Falls Drive, Forest Falls, CA 92339
Local realty services provided by:Better Homes and Gardens Real Estate Clarity
40180 Valley Of The Falls Drive,Forest Falls, CA 92339
$349,000
- 2 Beds
- 2 Baths
- 862 sq. ft.
- Single family
- Active
Listed by: mikhail boyarski
Office: gillmore real estate
MLS#:IG25087185
Source:San Diego MLS via CRMLS
Price summary
- Price:$349,000
- Price per sq. ft.:$404.87
- Monthly HOA dues:$148
About this home
Rare Georgetown Offering: Two Adjacent Properties for Redevelopment or a Dream Residence
Presenting 1062 & 1064 Thomas Jefferson St NW — two adjacent properties in the heart of Georgetown’s prestigious East Village. Whether you envision a prime multifamily development or a magnificent single-family estate, this is a once-in-a-lifetime opportunity in one of DC’s most coveted neighborhoods.
Located just steps from Washington Harbor and surrounded by Georgetown’s finest dining, shopping, and waterfront charm, this site offers unbeatable potential in a high-demand market. Act quickly — rare opportunities like this don’t last long.
Property Details
ADDRESS: 1062 | 1064 Thomas Jefferson Street NW, Washington, DC 20007
NEIGHBORHOOD: Georgetown – East Village, just off the corner of M Street and Thomas Jefferson Street
EXISTING BUILDING SIZE: 2,244 SF
POTENTIAL BUILDING SIZE: Up to 6,000 SF
LOT SIZE: 0.06 acres | 2,614 SF
ZONING: MU-12 — Flexible usage for residential, retail, or commercial purposes. An ideal opportunity for developers, investors, or owner-users seeking premium location and versatility.
CURRENT LEVELS: 2
POTENTIAL LEVELS: Up to 4
Surrounded by DC’s Finest
• Steps to Washington Harbor and the Potomac River
• Close proximity to Georgetown’s landmark hotels — Four Seasons, Ritz-Carlton, Rosewood, and The Graham
• Minutes from historic estates including Dumbarton Oaks and Tudor Place
• Walking distance to top-tier retail, dining, and entertainment
• Easy access to Dupont Circle, Foggy Bottom, and Metro stations
Contact an agent
Home facts
- Year built:1925
- Listing ID #:IG25087185
- Added:243 day(s) ago
- Updated:December 19, 2025 at 03:00 PM
Rooms and interior
- Bedrooms:2
- Total bathrooms:2
- Full bathrooms:2
- Living area:862 sq. ft.
Heating and cooling
- Cooling:Dual
Structure and exterior
- Roof:Composition
- Year built:1925
- Building area:862 sq. ft.
Utilities
- Water:Water Connected
- Sewer:Conventional Septic
Finances and disclosures
- Price:$349,000
- Price per sq. ft.:$404.87
New listings near 40180 Valley Of The Falls Drive
 $298,000Active3 beds 2 baths852 sq. ft.
$298,000Active3 beds 2 baths852 sq. ft.9320 Wood Road, Forest Falls, CA 92339
MLS# V1-33574Listed by: EXP REALTY OF CALIFORNIA INC $379,000Active2 beds 1 baths804 sq. ft.
$379,000Active2 beds 1 baths804 sq. ft.9287 Corral Rd, Forest Falls, CA 92339
MLS# OC25265571Listed by: RE/MAX REAL ESTATE GROUP $375,000Active3 beds 2 baths1,440 sq. ft.
$375,000Active3 beds 2 baths1,440 sq. ft.40300 Valley Of The Falls, Forest Falls, CA 92339
MLS# IG25252250Listed by: BEST MOUNTAIN PROPERTIES $375,000Active3 beds 2 baths1,440 sq. ft.
$375,000Active3 beds 2 baths1,440 sq. ft.40300 Valley Of The Falls, Forest Falls, CA 92339
MLS# IG25252250Listed by: BEST MOUNTAIN PROPERTIES $265,000Active2 beds 1 baths858 sq. ft.
$265,000Active2 beds 1 baths858 sq. ft.9361 Canyon Drive, Forest Falls, CA 92339
MLS# IG25248891Listed by: GILLMORE REAL ESTATE $265,000Active2 beds 1 baths858 sq. ft.
$265,000Active2 beds 1 baths858 sq. ft.9361 Canyon Drive, Forest Falls, CA 92339
MLS# IG25248891Listed by: GILLMORE REAL ESTATE $298,000Active3 beds 1 baths1,026 sq. ft.
$298,000Active3 beds 1 baths1,026 sq. ft.9428 Lilac Drive, Forest Falls, CA 92339
MLS# IG25243587Listed by: GILLMORE REAL ESTATE $289,000Active2 beds 2 baths1,122 sq. ft.
$289,000Active2 beds 2 baths1,122 sq. ft.40998 Pine, Forest Falls, CA 92339
MLS# IG25241942Listed by: BERKSHIRE HATHAWAY HOMESERVICES CALIFORNIA REALTY $399,000Active3 beds 3 baths1,800 sq. ft.
$399,000Active3 beds 3 baths1,800 sq. ft.41045 Valley Of The Falls Dr, Forest Falls, CA 92399
MLS# IG25217100Listed by: MOUNTAIN AIR REAL ESTATE-YUC $385,000Active2 beds 1 baths884 sq. ft.
$385,000Active2 beds 1 baths884 sq. ft.41099 Valley Of The Falls, Forest Falls, CA 92339
MLS# IV25214452Listed by: KELLER WILLIAMS/VICTOR VALLEY
