- BHGRE®
- California
- Forest Falls
- 41208 Valley Of The Falls Drive
41208 Valley Of The Falls Drive, Forest Falls, CA 92339
Local realty services provided by:Better Homes and Gardens Real Estate Reliance Partners
41208 Valley Of The Falls Drive,Forest Falls, CA 92339
$699,000
- 5 Beds
- 2 Baths
- 2,816 sq. ft.
- Single family
- Active
Listed by: annette hoefer, tina griffith
Office: re/max advantage
MLS#:CRIG25070301
Source:CAMAXMLS
Price summary
- Price:$699,000
- Price per sq. ft.:$248.22
About this home
Price Reduction ~~ A True Mountain Beauty. This Rare find on an huge Lot, 12400+ sf, features a 5 car Oversized Garage, 1 for RV & additional RV side parking for any extra toys. Beautiful 5 bedroom 2 bath home set in the serene town of Forest Falls has everything you have dreamed of. Covered wrap around Porch invites you into this Gem with Gorgeous Wood Flooring, Updated kitchen with Stainless Steel appliances featuring double refrigerators, Granite counters, recessed lighting & wood burning stove. The open Living room will shine when your guests gather at the Stone fireplace & wood burning insert. Lower level Primary bedroom with deck & your own Spa, Primary bath with walk in closet, 4 Spacious, carpeted Bedrooms up stairs with full bath & Bonus rooms for kids &/or your Crafting needs. Indoor Laundry area includes the washer/dryer, sink & extra cabinets, Landscaped yard w rock pathways & planters, a garden shed/green house & workshop for the wood worker? Additional shed for lawn/garden equipment. Front facing deck to take in the crisp morning air & Rock water feature with pond. Home is equipped with leased Solar & battery back up and owned Propane tank EV charging outlet in garage & electrical hookups for RV area. Additional parking in front of the home & easy to access the stre
Contact an agent
Home facts
- Year built:1945
- Listing ID #:CRIG25070301
- Added:729 day(s) ago
- Updated:February 12, 2026 at 06:35 AM
Rooms and interior
- Bedrooms:5
- Total bathrooms:2
- Full bathrooms:2
- Living area:2,816 sq. ft.
Heating and cooling
- Cooling:Ceiling Fan(s), Wall/Window Unit(s)
- Heating:Central, Propane, Wood Stove
Structure and exterior
- Year built:1945
- Building area:2,816 sq. ft.
- Lot area:0.29 Acres
Utilities
- Water:Public
Finances and disclosures
- Price:$699,000
- Price per sq. ft.:$248.22
New listings near 41208 Valley Of The Falls Drive
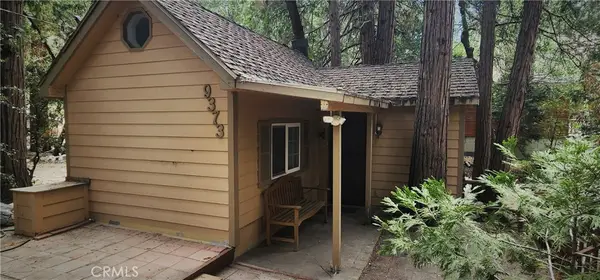 $192,500Active1 beds 1 baths310 sq. ft.
$192,500Active1 beds 1 baths310 sq. ft.9373 Quercus, Forest Falls, CA 92339
MLS# IG26018298Listed by: CENTURY 21 TOP PRODUCERS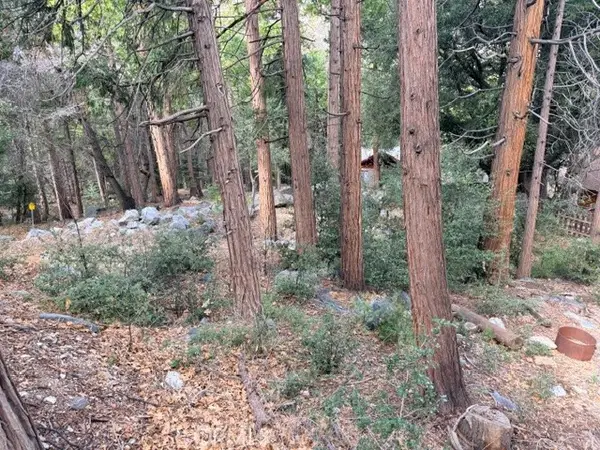 $29,500Active0.13 Acres
$29,500Active0.13 Acres40904 Spruce, Forest Falls, CA 92339
MLS# IG26012496Listed by: GILLMORE REAL ESTATE $321,600Active2 beds 1 baths1,131 sq. ft.
$321,600Active2 beds 1 baths1,131 sq. ft.40411 Valley Of The Falls, Forest Falls, CA 92339
MLS# IV26009209Listed by: REALHOME SERVICES & SOLUTIONS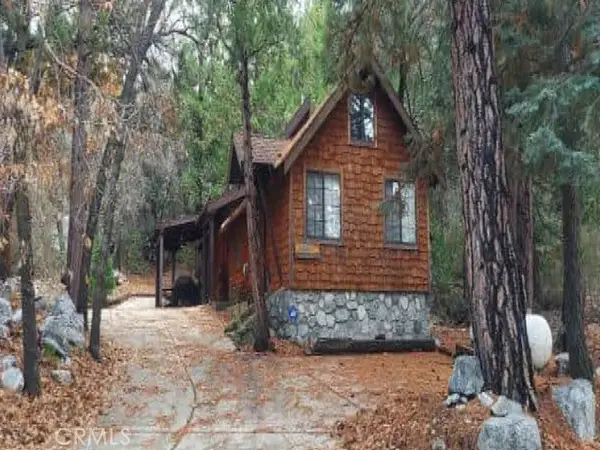 $321,600Active2 beds 1 baths1,131 sq. ft.
$321,600Active2 beds 1 baths1,131 sq. ft.40411 Valley Of The Falls, Forest Falls, CA 92339
MLS# CRIV26009209Listed by: REALHOME SERVICES & SOLUTIONS $129,000Active2 beds 1 baths818 sq. ft.
$129,000Active2 beds 1 baths818 sq. ft.9202 Wood, Forest Falls, CA 92339
MLS# IG26007510Listed by: GILLMORE REAL ESTATE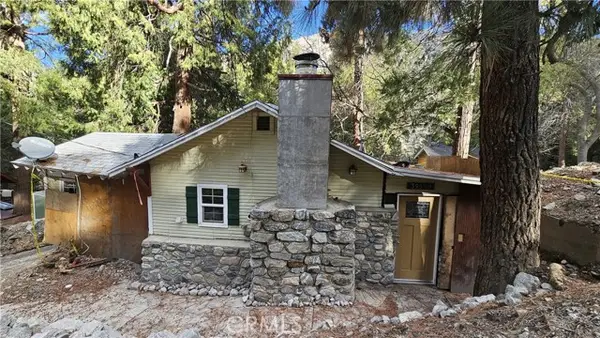 $150,000Active2 beds 1 baths676 sq. ft.
$150,000Active2 beds 1 baths676 sq. ft.39550 Prospect, Forest Falls, CA 92339
MLS# CRHD26006561Listed by: EXCELLENCE RE REAL ESTATE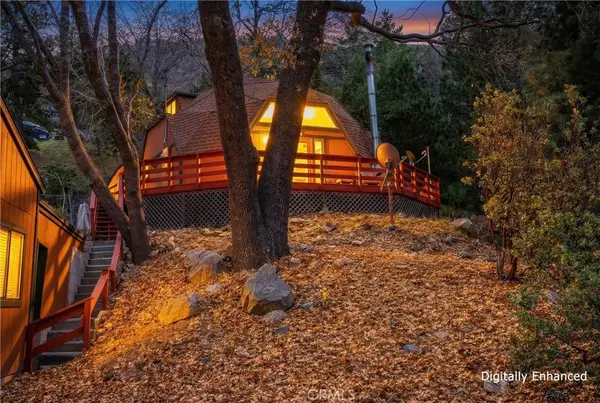 $385,000Active2 beds 2 baths1,420 sq. ft.
$385,000Active2 beds 2 baths1,420 sq. ft.6461 Cedar Avenue, Angelus Oaks, CA 92305
MLS# IV25276511Listed by: CENTURY 21 EXPERIENCE $297,000Active3 beds 2 baths852 sq. ft.
$297,000Active3 beds 2 baths852 sq. ft.9320 Wood Road, Forest Falls, CA 92339
MLS# CRV1-33574Listed by: EXP REALTY OF CALIFORNIA INC $299,000Active2 beds 1 baths804 sq. ft.
$299,000Active2 beds 1 baths804 sq. ft.9287 Corral Rd, Forest Falls, CA 92339
MLS# CROC25265571Listed by: RE/MAX REAL ESTATE GROUP $375,000Active3 beds 2 baths1,440 sq. ft.
$375,000Active3 beds 2 baths1,440 sq. ft.40300 Valley Of The Falls, Forest Falls, CA 92339
MLS# CRIG25252250Listed by: BEST MOUNTAIN PROPERTIES

