9112 Torrey Pines Road, Forest Falls, CA 92339
Local realty services provided by:Better Homes and Gardens Real Estate Reliance Partners
9112 Torrey Pines Road,Forest Falls, CA 92339
$333,000
- 2 Beds
- 3 Baths
- 992 sq. ft.
- Single family
- Active
Listed by: peter khanbegian
Office: serv corp
MLS#:CRSW25008834
Source:Bay East, CCAR, bridgeMLS
Price summary
- Price:$333,000
- Price per sq. ft.:$335.69
- Monthly HOA dues:$145
About this home
GRETA GARBO & JOHN GILBERT'S LOVE NEST! They almost certainly stayed here once the 1925 “Flesh and the Devil†filming ended – they autographed the kitchen wall along w/ many others! Located in a beautiful wooded setting w/ tall cedars & oaks. There's ~ 113 ft of street frontage for this 4-season home. It's a perfect getaway from the May-gray, June-gloom of LA or the sweltering Palm Springs summer. The spacious rustic living rm includes a wood plank ceiling, lrg Anderson double pane wndws, stone fireplace w/ thick log mantle & redwood wainscoting. Roomy upstairs mstr bdrm has lrg wndws w/ dramatic views & ample closets. The updated kitchen is very functional & features a large fireplace w/ insert. This well-laid-out home also has a 2nd bdrm ~ 240 sqft w/ full bth. Could be used as a mother-in-law suite or as a separate unit w/ its own entrance. In winter, the house stays cozy w/ the fireplaces or 2 radiant very efficient propane heaters. Flooring is mostly stone pattern vinyl, w/ original clear-grain spruce planks upstairs. There's also an A-shaped storage attic ~160 sqft w/ a pull-down stairway. Outside is an 11x16 storage shed. The property is very level by mtn standards, w/ some stone terracing & many hardy iris plants. There's 2 outdoor dining areas (main garden & 1 for
Contact an agent
Home facts
- Year built:1922
- Listing ID #:CRSW25008834
- Added:403 day(s) ago
- Updated:February 23, 2026 at 07:31 AM
Rooms and interior
- Bedrooms:2
- Total bathrooms:3
- Full bathrooms:1
- Living area:992 sq. ft.
Heating and cooling
- Heating:Fireplace(s), Propane, Wall Furnace
Structure and exterior
- Roof:Shingle
- Year built:1922
- Building area:992 sq. ft.
- Lot area:0.13 Acres
Utilities
- Water:Public, Shared Well
Finances and disclosures
- Price:$333,000
- Price per sq. ft.:$335.69
New listings near 9112 Torrey Pines Road
- New
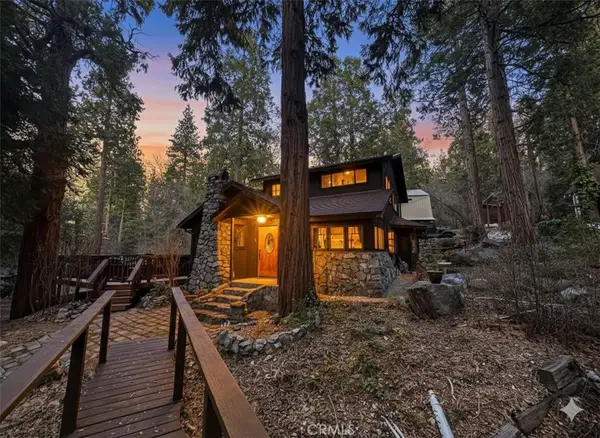 $525,000Active3 beds 2 baths2,018 sq. ft.
$525,000Active3 beds 2 baths2,018 sq. ft.9249 Wood, Forest Falls, CA 92339
MLS# IG26036454Listed by: MATRIX ESTATE GROUP 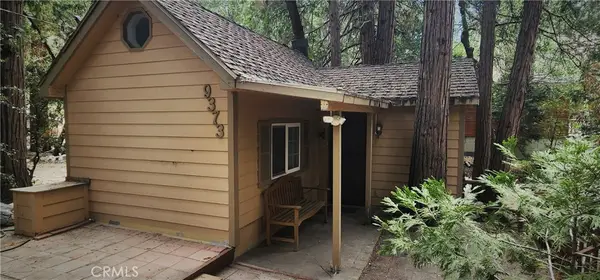 $189,500Active1 beds 1 baths310 sq. ft.
$189,500Active1 beds 1 baths310 sq. ft.9373 Quercus, Forest Falls, CA 92339
MLS# IG26018298Listed by: CENTURY 21 TOP PRODUCERS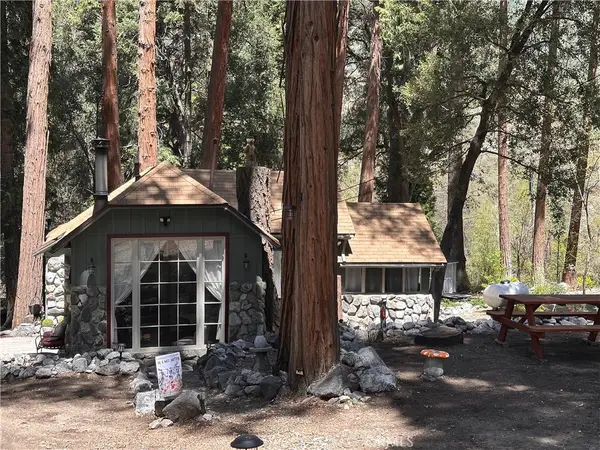 $349,000Active2 beds 2 baths862 sq. ft.
$349,000Active2 beds 2 baths862 sq. ft.40180 Valley Of The Falls Drive, Forest Falls, CA 92339
MLS# IG26018209Listed by: GILLMORE REAL ESTATE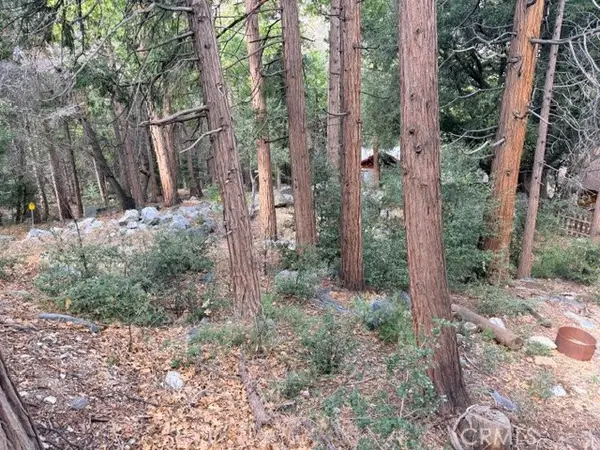 $29,500Active0.13 Acres
$29,500Active0.13 Acres40904 Spruce, Forest Falls, CA 92339
MLS# IG26012496Listed by: GILLMORE REAL ESTATE $297,800Active2 beds 1 baths1,131 sq. ft.
$297,800Active2 beds 1 baths1,131 sq. ft.40411 Valley Of The Falls, Forest Falls, CA 92339
MLS# IV26009209Listed by: REALHOME SERVICES & SOLUTIONS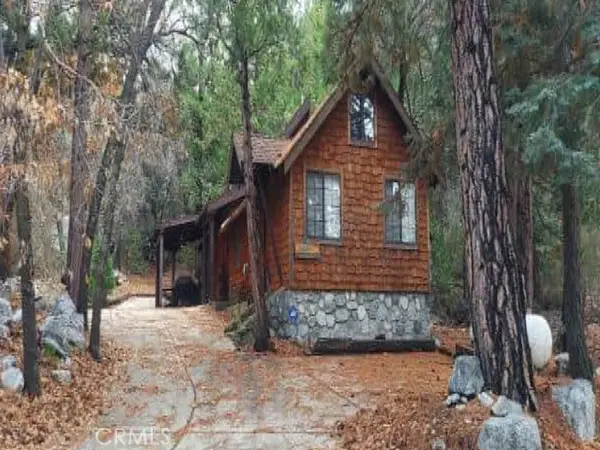 $297,800Active2 beds 1 baths1,131 sq. ft.
$297,800Active2 beds 1 baths1,131 sq. ft.40411 Valley Of The Falls, Forest Falls, CA 92339
MLS# IV26009209Listed by: REALHOME SERVICES & SOLUTIONS $129,000Active2 beds 1 baths818 sq. ft.
$129,000Active2 beds 1 baths818 sq. ft.9202 Wood, Forest Falls, CA 92339
MLS# IG26007510Listed by: GILLMORE REAL ESTATE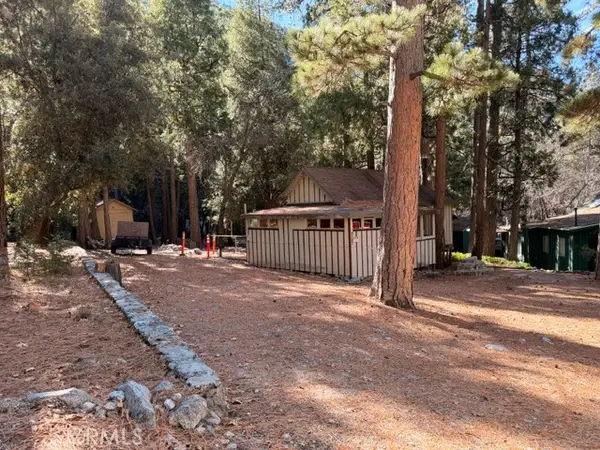 $129,000Active2 beds 1 baths818 sq. ft.
$129,000Active2 beds 1 baths818 sq. ft.9202 Wood, Forest Falls, CA 92339
MLS# IG26007510Listed by: GILLMORE REAL ESTATE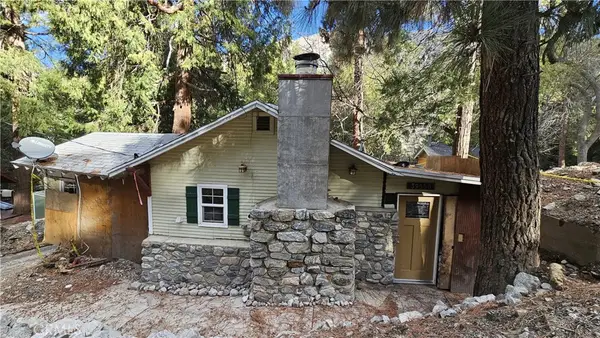 $100,000Active2 beds 1 baths676 sq. ft.
$100,000Active2 beds 1 baths676 sq. ft.39550 Prospect, Forest Falls, CA 92339
MLS# HD26006561Listed by: EXCELLENCE RE REAL ESTATE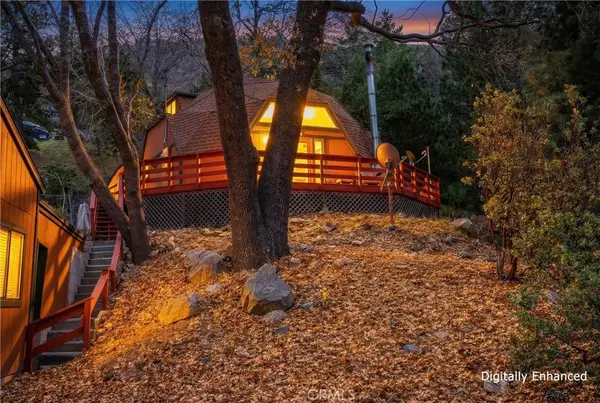 $385,000Active2 beds 2 baths1,420 sq. ft.
$385,000Active2 beds 2 baths1,420 sq. ft.6461 Cedar Avenue, Angelus Oaks, CA 92305
MLS# IV25276511Listed by: CENTURY 21 EXPERIENCE

