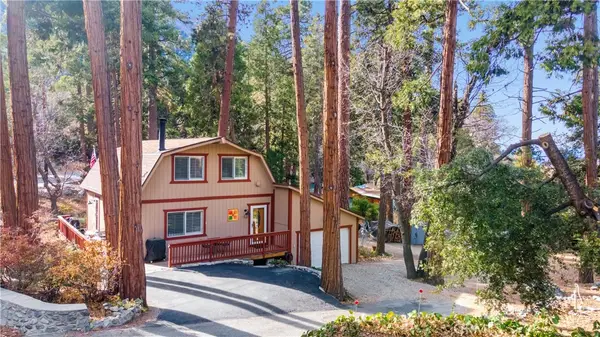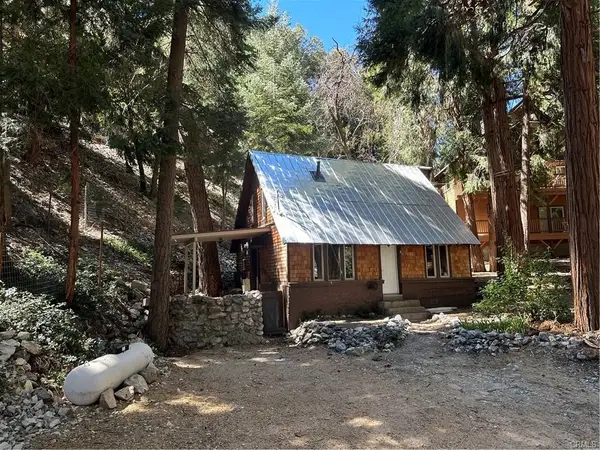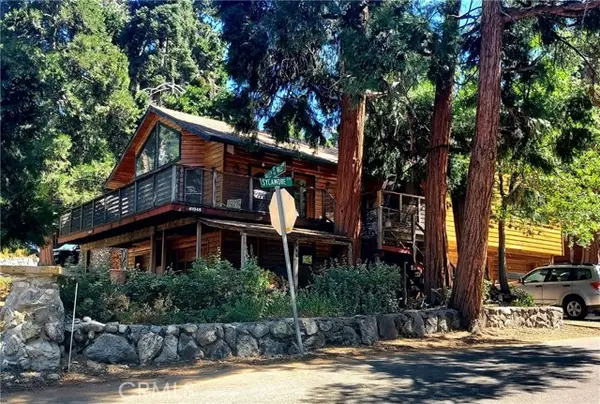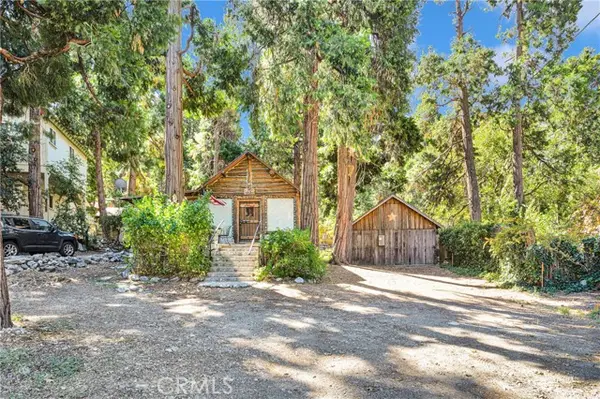9387 Mill Drive, Forest Falls, CA 92339
Local realty services provided by:Better Homes and Gardens Real Estate Clarity
9387 Mill Drive,Forest Falls, CA 92339
$464,000
- 2 Beds
- 1 Baths
- 510 sq. ft.
- Single family
- Active
Listed by: teresa contreras
Office: homelink realty inc.
MLS#:IV24252875
Source:San Diego MLS via CRMLS
Price summary
- Price:$464,000
- Price per sq. ft.:$909.8
About this home
Hidden Gem in the San Bernardino Mountains Close to the City! Discover the perfect blend of mountain serenity and modern convenience in Forest Falls! This beautifully remodeled 2-bedroom, 1-bath home offers the charm of mountain living without the long commute. With over 70% of the home updated, this stunning retreat is move-in ready! Key Features: Open-Concept Design Vaulted ceilings and skylights create a bright, airy atmosphere. Brand-New Kitchen Featuring a spacious island and elegant quartz waterfall countertops. Wrap-Around Patio Every room has patio doors leading to a brand-new wrap-around deck, ideal for taking in the fresh mountain air and breathtaking views. Rare Single Car Garage, Two separate parking areas, one large enough for an RV! Outdoor Enthusiasts Paradise Enjoy nearby hiking trails, picnic areas, and the renowned Vivian Creek Trail just minutes away! Per seller, the homes square footage is slightly larger than currently reflected in county records and will be updated soon. Buyer/Buyer's agent to verify all details. Dont miss this incredible opportunity to own a slice of mountain paradise!
Contact an agent
Home facts
- Year built:1928
- Listing ID #:IV24252875
- Added:327 day(s) ago
- Updated:November 14, 2025 at 10:50 PM
Rooms and interior
- Bedrooms:2
- Total bathrooms:1
- Half bathrooms:1
- Living area:510 sq. ft.
Heating and cooling
- Heating:Wall/Gravity
Structure and exterior
- Year built:1928
- Building area:510 sq. ft.
Utilities
- Sewer:Public Sewer
Finances and disclosures
- Price:$464,000
- Price per sq. ft.:$909.8
New listings near 9387 Mill Drive
 $375,000Active3 beds 2 baths1,440 sq. ft.
$375,000Active3 beds 2 baths1,440 sq. ft.40300 Valley Of The Falls, Forest Falls, CA 92339
MLS# IG25252250Listed by: BEST MOUNTAIN PROPERTIES $375,000Active3 beds 2 baths1,440 sq. ft.
$375,000Active3 beds 2 baths1,440 sq. ft.40300 Valley Of The Falls, Forest Falls, CA 92339
MLS# IG25252250Listed by: BEST MOUNTAIN PROPERTIES $289,000Active2 beds 2 baths1,122 sq. ft.
$289,000Active2 beds 2 baths1,122 sq. ft.40998 Pine, Forest Falls, CA 92339
MLS# CRIG25241942Listed by: BERKSHIRE HATHAWAY HOMESERVICES CALIFORNIA REALTY $265,000Active2 beds 1 baths858 sq. ft.
$265,000Active2 beds 1 baths858 sq. ft.9361 Canyon Drive, Forest Falls, CA 92339
MLS# IG25248891Listed by: GILLMORE REAL ESTATE $265,000Active2 beds 1 baths858 sq. ft.
$265,000Active2 beds 1 baths858 sq. ft.9361 Canyon Drive, Forest Falls, CA 92339
MLS# IG25248891Listed by: GILLMORE REAL ESTATE $298,000Active3 beds 1 baths1,026 sq. ft.
$298,000Active3 beds 1 baths1,026 sq. ft.9428 Lilac Drive, Forest Falls, CA 92339
MLS# IG25243587Listed by: GILLMORE REAL ESTATE $399,000Active3 beds 3 baths1,800 sq. ft.
$399,000Active3 beds 3 baths1,800 sq. ft.41045 Valley Of The Falls Dr, Forest Falls, CA 92399
MLS# CRIG25217100Listed by: MOUNTAIN AIR REAL ESTATE-YUC $399,000Active3 beds 3 baths1,800 sq. ft.
$399,000Active3 beds 3 baths1,800 sq. ft.41045 Valley Of The Falls Dr, Forest Falls, CA 92399
MLS# IG25217100Listed by: MOUNTAIN AIR REAL ESTATE-YUC $385,000Active2 beds 1 baths884 sq. ft.
$385,000Active2 beds 1 baths884 sq. ft.41099 Valley Of The Falls, Forest Falls, CA 92339
MLS# CRIV25214452Listed by: KELLER WILLIAMS/VICTOR VALLEY $77,000Active0.13 Acres
$77,000Active0.13 Acres41424 Valley Of The Falls Drive, Forest Falls, CA 92339
MLS# CRSW25207957Listed by: SERV CORP
