9408 Mill Drive, Forest Falls, CA 92339
Local realty services provided by:Better Homes and Gardens Real Estate Napolitano & Associates
9408 Mill Drive,Forest Falls, CA 92339
$485,000
- 4 Beds
- 4 Baths
- 3,018 sq. ft.
- Single family
- Active
Listed by:carrie padilla
Office:exp realty of california inc
MLS#:IG25159312
Source:San Diego MLS via CRMLS
Price summary
- Price:$485,000
- Price per sq. ft.:$160.7
About this home
Tucked away in the peaceful mountain community of Forest Falls, this charming home offers a rustic log cabin feel with modern comfort and incredible versatility. Just 30 minutes from Redlands, youll find yourself surrounded by towering trees, serene views, and access to hiking trails and a nearby waterfall. Although it may appear modest from the front, this spacious three-story home sits on nearly a quarter-acre lot and surprises with its generous layout. Soaring ceilings with exposed wood beams and an abundance of natural light create a warm, airy feel throughout the main living areas. A striking lantern chandelier offers the perfect rustic focal point to the large great room, which features a cozy fireplace and blends seamlessly with the open-concept kitchen. French doors lead to a spacious deck overlooking the forestperfect for enjoying your morning coffee or mountain evenings. The primary bedroom is conveniently located on the main level, along with a versatile bonus room ideal as a sunroom, game room, or creative space. Upstairs, a charming loft with a full bath offers additional sleeping or office. Downstairs, with its own separate entrance, youll find a huge living area warmed by a wood-burning stove, plus another full bathrooman ideal setup for guests, extended family, or a potential rental opportunity. Whether you're looking for a full-time home, a weekend getaway, or an income-generating Airbnb mountain escape, this nature-lovers paradise is ready to welcome you. Schedule your private tour today!!
Contact an agent
Home facts
- Year built:1986
- Listing ID #:IG25159312
- Added:180 day(s) ago
- Updated:September 29, 2025 at 02:04 PM
Rooms and interior
- Bedrooms:4
- Total bathrooms:4
- Full bathrooms:4
- Living area:3,018 sq. ft.
Heating and cooling
- Heating:Wood Stove
Structure and exterior
- Roof:Shingle
- Year built:1986
- Building area:3,018 sq. ft.
Utilities
- Water:Private, Water Connected
- Sewer:Conventional Septic, Sewer Not Available
Finances and disclosures
- Price:$485,000
- Price per sq. ft.:$160.7
New listings near 9408 Mill Drive
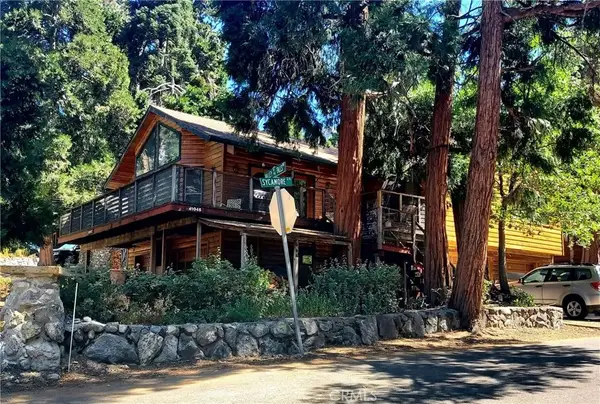 $449,000Active3 beds 3 baths1,800 sq. ft.
$449,000Active3 beds 3 baths1,800 sq. ft.41045 Valley Of The Falls Dr, Forest Falls, CA 92399
MLS# IG25217100Listed by: MOUNTAIN AIR REAL ESTATE-YUC $449,000Active3 beds 3 baths1,800 sq. ft.
$449,000Active3 beds 3 baths1,800 sq. ft.41045 Valley Of The Falls Dr, Forest Falls, CA 92399
MLS# IG25217100Listed by: MOUNTAIN AIR REAL ESTATE-YUC $385,000Active2 beds 1 baths884 sq. ft.
$385,000Active2 beds 1 baths884 sq. ft.41099 Valley Of The Falls, Forest Falls, CA 92339
MLS# IV25214452Listed by: KELLER WILLIAMS/VICTOR VALLEY $77,000Active0 Acres
$77,000Active0 Acres41424 Valley Of The Falls, Forest Falls, CA 92339
MLS# SW25207957Listed by: SERV CORP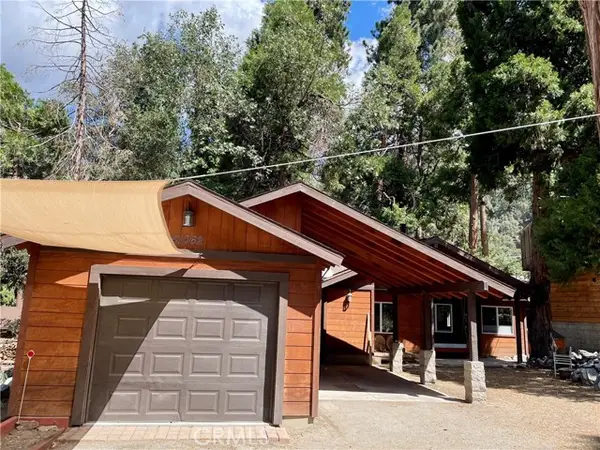 $469,000Active3 beds 2 baths1,504 sq. ft.
$469,000Active3 beds 2 baths1,504 sq. ft.41062 Pine Drive, Forest Falls, CA 92339
MLS# CRIG25197822Listed by: CENTURY 21 LOIS LAUER REALTY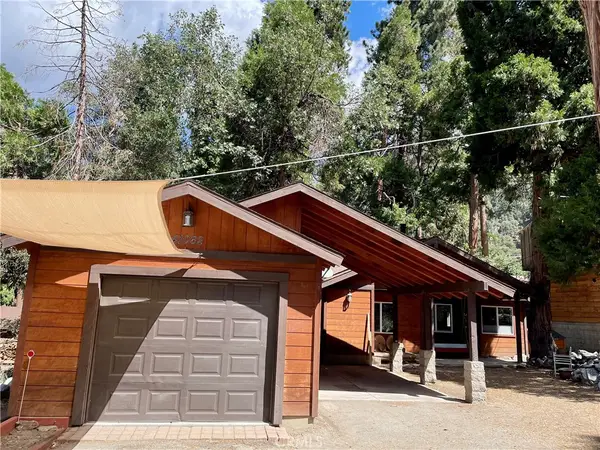 $469,000Active3 beds 2 baths1,504 sq. ft.
$469,000Active3 beds 2 baths1,504 sq. ft.41062 Pine Drive, Forest Falls, CA 92339
MLS# IG25197822Listed by: CENTURY 21 LOIS LAUER REALTY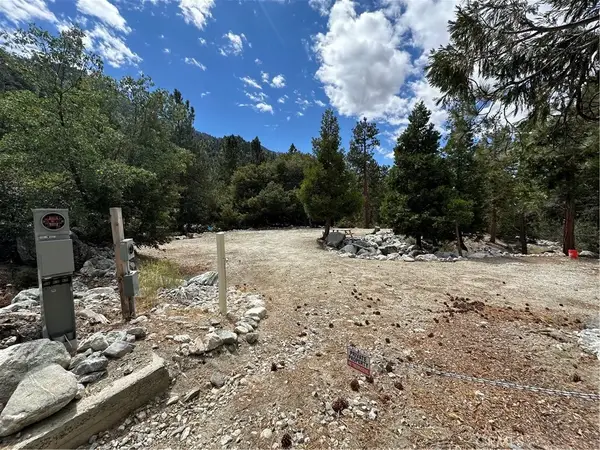 $103,000Active0 Acres
$103,000Active0 Acres41385 Alder, Forest Falls, CA 92339
MLS# IG25195943Listed by: GILLMORE REAL ESTATE $319,000Active1 beds 1 baths846 sq. ft.
$319,000Active1 beds 1 baths846 sq. ft.39505 Canyon Drive, Forest Falls, CA 92339
MLS# IG25195258Listed by: GILLMORE REAL ESTATE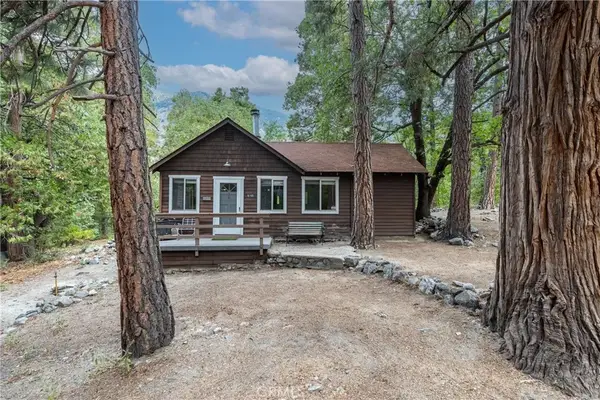 $330,000Active2 beds 1 baths718 sq. ft.
$330,000Active2 beds 1 baths718 sq. ft.9165 Coffey Road, Forest Falls, CA 92339
MLS# SW25192929Listed by: REAL BROKERAGE TECHNOLOGIES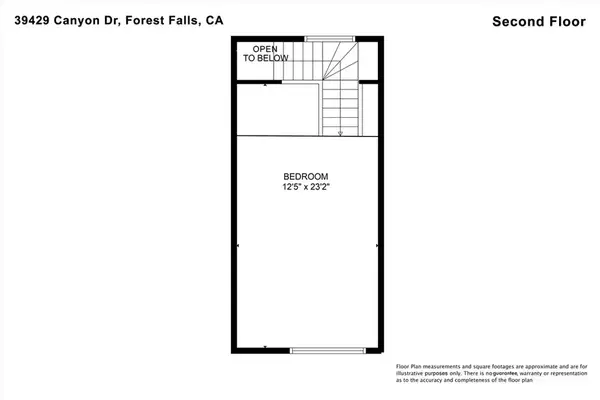 $329,999Active1 beds 1 baths712 sq. ft.
$329,999Active1 beds 1 baths712 sq. ft.39429 Canyon Drive, Forest Falls, CA 92339
MLS# IG25190502Listed by: KELLER WILLIAMS REALTY
