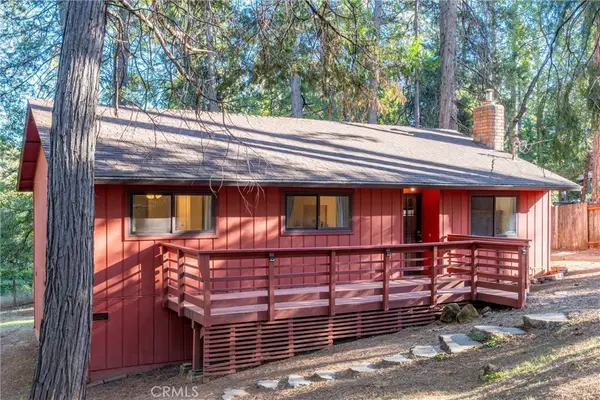15171 Siwini Road, Forest Ranch, CA 95942
Local realty services provided by:Better Homes and Gardens Real Estate Champions
15171 Siwini Road,Forest Ranch, CA 95942
$475,000
- 3 Beds
- 2 Baths
- 1,840 sq. ft.
- Single family
- Active
Listed by: kiersten morgan
Office: crane realty
MLS#:SN25067717
Source:CRMLS
Price summary
- Price:$475,000
- Price per sq. ft.:$258.15
About this home
Tucked away on a private country road, 15171 Siwini Rd is a charming 3-bedroom, 2-bathroom, 1,840 sq.ft. custom home nestled beneath the towering trees on 5.21 acres of serene countryside. An automatic gate welcomes you, with a secondary gate providing easy access for recreational vehicles. A fenced pasture with an animal shelter, a raised bed garden, and high fencing ensures critter-free crops, all connected to a drip system, offering the possibility of fresh farm-to-table meals year-round. Beyond the pasture, you'll find a workshop that stands out with its unique architectural design, like curved barn-style doors, soaring wood ceilings, and abundant shelving, creating an organized space for projects of all kinds. Fruit trees, including apple, apricot, and cherry varieties, adds to the property's charm, while a chicken coop, storage silo, and RV parking with water connections offer even more versatility. And that's all before you even step inside the home! The home's covered front porch with a swing sets a welcoming tone. Inside, the open dining area is perfect for gatherings, with a wood-burning stove adding warmth. The custom kitchen is truly the heart of the home, featuring granite countertops, a raised built-in dishwasher, a commercial-grade 6-burner Jenn-Air propane stove, hanging pot racks, and handcrafted wood accents that seamlessly tie the space together. Throughout the main living areas, scraped oak engineered wood floors add warmth, while the living room's built-in speakers, plush carpet, and wall sconces create an ideal space to unwind. The primary suite offers dual closets, a private deck, and an en-suite bathroom with a custom wood floor design, copper sink, and walk-in shower with dual showerheads. A guest bedroom, hall bath with a clawfoot tub, and laundry area are also on the main level. Upstairs, a lofted 3rd bedroom awaits, accessed by a winding wood staircase and featuring built-in bookshelves, perfect for an office. Step outside, and the magic continues with an above-ground pool and wraparound deck, an outdoor shower, a built-in hot tub, and a spacious partially covered deck - all designed for enjoying the picturesque surroundings. The property also boasts a fire pit, a 2-room basement, under-house storage, and even a country-style bocce ball court. This stunning retreat offers the perfect blend of privacy, functionality, and rustic charm - a rare opportunity to embrace a peaceful lifestyle away from the hustle and bustle of the city.
Contact an agent
Home facts
- Year built:1980
- Listing ID #:SN25067717
- Added:231 day(s) ago
- Updated:November 15, 2025 at 11:45 AM
Rooms and interior
- Bedrooms:3
- Total bathrooms:2
- Full bathrooms:2
- Living area:1,840 sq. ft.
Heating and cooling
- Cooling:Evaporative Cooling
- Heating:Central, Propane, Wood Stove
Structure and exterior
- Roof:Composition
- Year built:1980
- Building area:1,840 sq. ft.
- Lot area:5.21 Acres
Utilities
- Water:Private, Well
- Sewer:Septic Tank
Finances and disclosures
- Price:$475,000
- Price per sq. ft.:$258.15
New listings near 15171 Siwini Road
- Open Wed, 10am to 12pmNew
 $299,000Active3 beds 2 baths1,080 sq. ft.
$299,000Active3 beds 2 baths1,080 sq. ft.16376 Stage Road, Forest Ranch, CA 95942
MLS# SN25258027Listed by: CRANE REALTY - New
 $1,124,999Active3 beds 3 baths1,897 sq. ft.
$1,124,999Active3 beds 3 baths1,897 sq. ft.15001 Culiacan Court, Forest Ranch, CA 95942
MLS# OR25255453Listed by: COLDWELL BANKER NRT - New
 $329,000Active2 beds 2 baths1,214 sq. ft.
$329,000Active2 beds 2 baths1,214 sq. ft.4715 Peregrine, Forest Ranch, CA 95942
MLS# SN25254847Listed by: CENTURY 21 SELECT PARADISE  $440,000Active3 beds 3 baths2,252 sq. ft.
$440,000Active3 beds 3 baths2,252 sq. ft.16298 Forest Ranch Road, Forest Ranch, CA 95942
MLS# SN25247414Listed by: CRANE REALTY $89,500Active5 Acres
$89,500Active5 Acres0 Fitzgerald Circle, Forest Ranch, CA 95942
MLS# SN25251665Listed by: RE/MAX OF CHICO $175,000Active1.17 Acres
$175,000Active1.17 Acres14900 Woodland Park, Forest Ranch, CA 95942
MLS# SN25250232Listed by: EXP REALTY OF CALIFORNIA, INC. $549,000Active3 beds 3 baths2,219 sq. ft.
$549,000Active3 beds 3 baths2,219 sq. ft.15004 Woodland Park Drive, Forest Ranch, CA 95942
MLS# SN25247792Listed by: KELLER WILLIAMS REALTY CHICO AREA $290,000Active3 beds 3 baths1,204 sq. ft.
$290,000Active3 beds 3 baths1,204 sq. ft.15328 Forest Ranch Wy, Forest Ranch, CA 95942
MLS# SN25195359Listed by: CRANE REALTY $365,000Pending3 beds 2 baths1,568 sq. ft.
$365,000Pending3 beds 2 baths1,568 sq. ft.4940 Papaya Road, Forest Ranch, CA 95942
MLS# SN25198427Listed by: CENTURY 21 SELECT REAL ESTATE, INC. $365,000Pending3 beds 2 baths1,568 sq. ft.
$365,000Pending3 beds 2 baths1,568 sq. ft.4940 Papaya Road, Forest Ranch, CA 95942
MLS# SN25198427Listed by: CENTURY 21 SELECT REAL ESTATE, INC.
