4934 Tippitoe Lane, Forest Ranch, CA 95942
Local realty services provided by:Better Homes and Gardens Real Estate Royal & Associates
4934 Tippitoe Lane,Forest Ranch, CA 95942
$314,500
- 3 Beds
- 2 Baths
- 1,520 sq. ft.
- Single family
- Pending
Listed by: bob contreras
Office: re/max of chico
MLS#:CRSN25142627
Source:CA_BRIDGEMLS
Price summary
- Price:$314,500
- Price per sq. ft.:$206.91
About this home
Discover peace and privacy in this charming 3-bedroom, 2-bathroom home nestled on a spacious and serene property in beautiful Forest Ranch. Septic, Well and Water Clearances are on file! Located just a short, scenic drive from Chico, this retreat offers the perfect balance of quiet country living with convenient city access. Set among mature oaks, conifers, and blooming dogwoods, the home is surrounded by natural beauty in every direction. Inside, you'll find an inviting open layout filled with natural light, thanks to large windows that frame views of the trees and bring the outdoors in. A wood-burning stove adds warmth and character to the living room, while the kitchen features stainless steel appliances butcher block counters and ample cabinetry. Sliding glass doors open to a large back deck, offering a peaceful spot to enjoy the sounds of birds and the rustling leaves-a perfect extension of the home's indoor living space. The property includes a detached garage, multiple sheds, a greenhouse, a covered firewood storage area, and a covered RV parking space. Beyond the property, Forest Ranch offers a strong sense of community-friendly neighbors, local events, and a shared appreciation for the quiet, natural surroundings make it a special place to call home.
Contact an agent
Home facts
- Year built:1978
- Listing ID #:CRSN25142627
- Added:136 day(s) ago
- Updated:November 14, 2025 at 08:39 AM
Rooms and interior
- Bedrooms:3
- Total bathrooms:2
- Full bathrooms:2
- Living area:1,520 sq. ft.
Heating and cooling
- Cooling:Ceiling Fan(s), Evaporative Cooling
- Heating:Electric, Fireplace(s), Wood Stove
Structure and exterior
- Year built:1978
- Building area:1,520 sq. ft.
- Lot area:3.64 Acres
Finances and disclosures
- Price:$314,500
- Price per sq. ft.:$206.91
New listings near 4934 Tippitoe Lane
- New
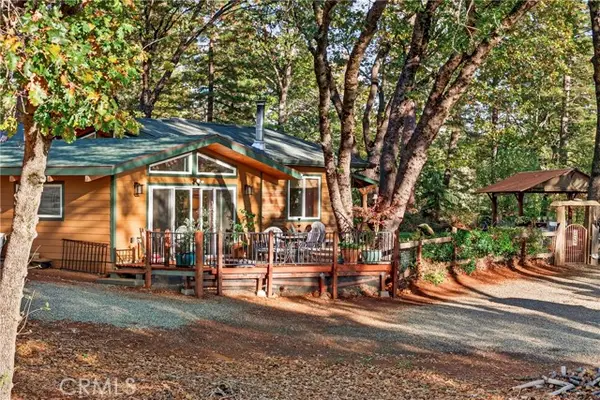 $1,124,999Active3 beds 3 baths1,897 sq. ft.
$1,124,999Active3 beds 3 baths1,897 sq. ft.15001 Culiacan Court, Forest Ranch, CA 95942
MLS# CROR25255453Listed by: COLDWELL BANKER NRT - New
 $329,000Active2 beds 2 baths1,214 sq. ft.
$329,000Active2 beds 2 baths1,214 sq. ft.4715 Peregrine, Forest Ranch, CA 95942
MLS# SN25254847Listed by: CENTURY 21 SELECT PARADISE 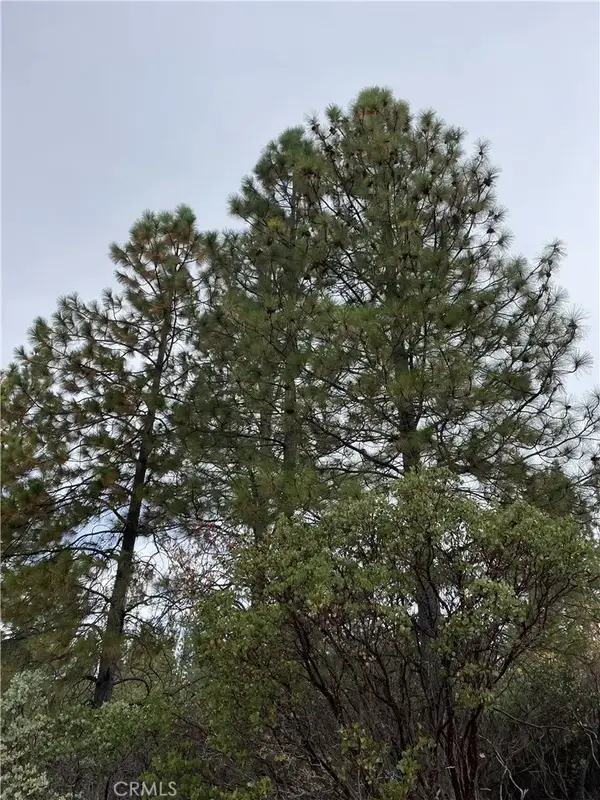 $89,500Active0 Acres
$89,500Active0 Acres0 Fitzgerald, Forest Ranch, CA 95942
MLS# SN25251665Listed by: RE/MAX OF CHICO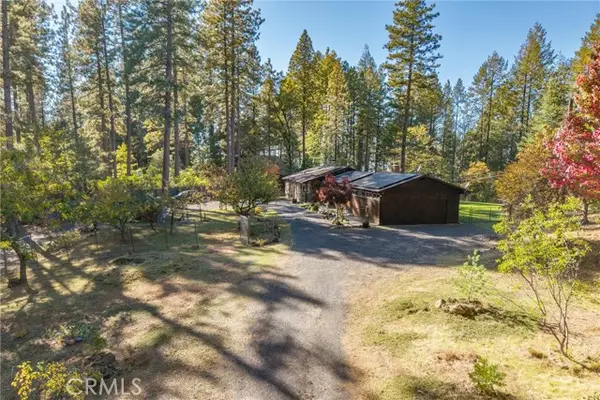 $440,000Active3 beds 3 baths2,252 sq. ft.
$440,000Active3 beds 3 baths2,252 sq. ft.16298 Forest Ranch Road, Forest Ranch, CA 95942
MLS# CRSN25247414Listed by: CRANE REALTY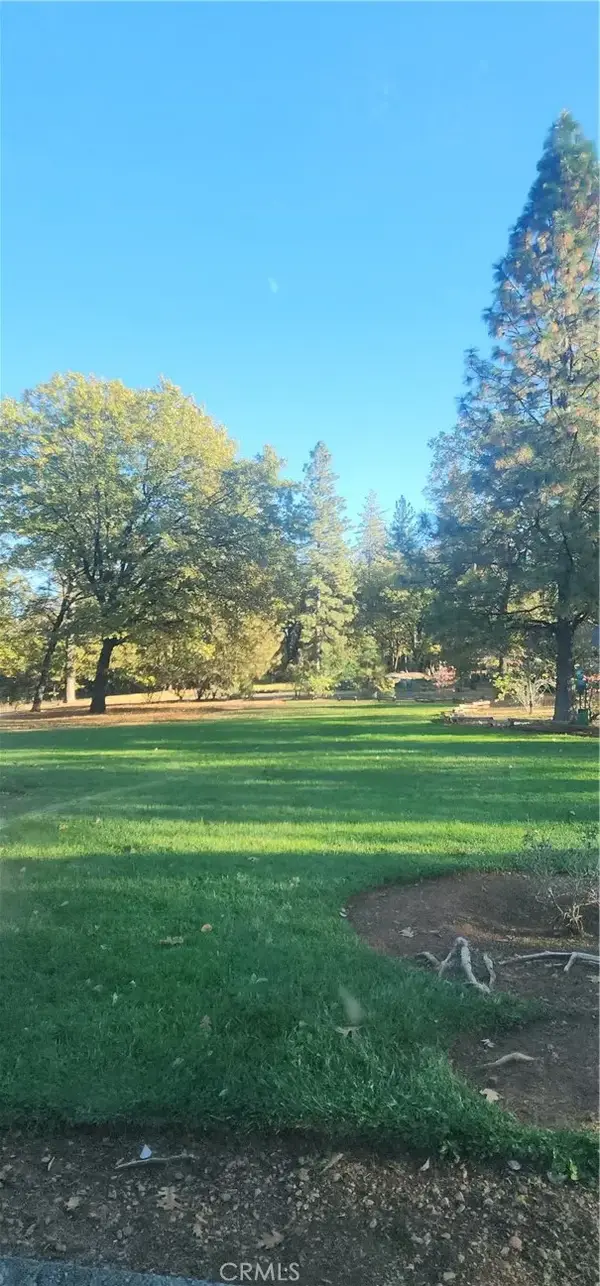 $175,000Active0 Acres
$175,000Active0 Acres14900 Woodland Park, Forest Ranch, CA 95942
MLS# SN25250232Listed by: EXP REALTY OF CALIFORNIA, INC. $290,000Active3 beds 3 baths1,204 sq. ft.
$290,000Active3 beds 3 baths1,204 sq. ft.15328 Forest Ranch Wy, Forest Ranch, CA 95942
MLS# CRSN25195359Listed by: CRANE REALTY $365,000Pending3 beds 2 baths1,568 sq. ft.
$365,000Pending3 beds 2 baths1,568 sq. ft.4940 Papaya Road, Forest Ranch, CA 95942
MLS# SN25198427Listed by: CENTURY 21 SELECT REAL ESTATE, INC. $365,000Pending3 beds 2 baths1,568 sq. ft.
$365,000Pending3 beds 2 baths1,568 sq. ft.4940 Papaya Road, Forest Ranch, CA 95942
MLS# SN25198427Listed by: CENTURY 21 SELECT REAL ESTATE, INC.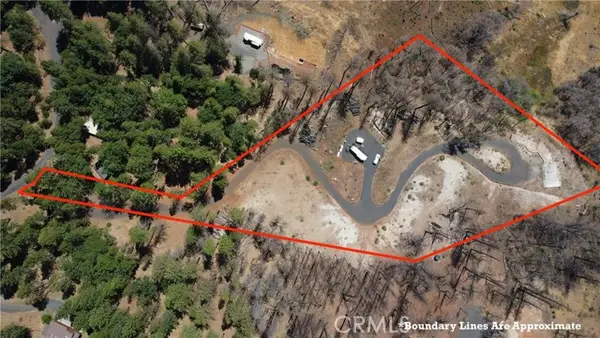 $150,000Active5.18 Acres
$150,000Active5.18 Acres4655 Dear Abby Road, Forest Ranch, CA 95942
MLS# CRSN25186028Listed by: PARKWAY REAL ESTATE CO.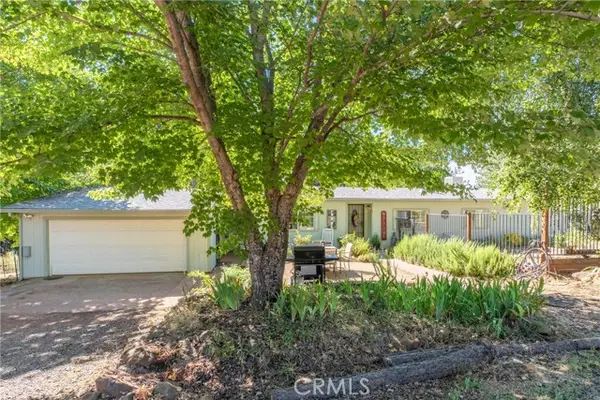 $345,000Pending3 beds 3 baths1,560 sq. ft.
$345,000Pending3 beds 3 baths1,560 sq. ft.4907 Odonnell Way, Forest Ranch, CA 95942
MLS# CRSN25174231Listed by: CRANE REALTY
