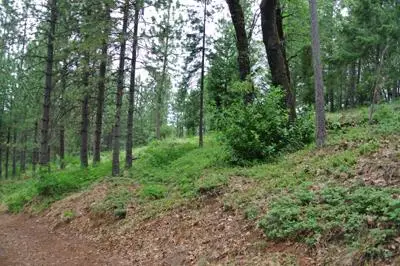20565 Bellwood Court, Foresthill, CA 95631
Local realty services provided by:Better Homes and Gardens Real Estate Everything Real Estate
20565 Bellwood Court,Foresthill, CA 95631
$799,900
- 5 Beds
- 3 Baths
- 2,888 sq. ft.
- Single family
- Active
Listed by:stephanie baptista
Office:re/max gold
MLS#:225084534
Source:MFMLS
Price summary
- Price:$799,900
- Price per sq. ft.:$276.97
About this home
REDUCED! Unique custom-built Craftsman Style Home. Open a great room with wood floors, vaulted ceilings, a free-standing wood stove on a brick hearth, two skylights that open up for fresh, clean air and a slider out to a cozy deck for BBQs. There is also a chef's gourmet kitchen with a 6-burner double oven Wolf Range, a warming drawer, bar fridge and a built-in microwave. Granite counters tops and a island with prep sink, there is also a cozy breakfast nook! Formal dining area with B-I cabinet hutch. Just afew steps up to the Bedrooms. 5th room could also be used as an office, den, or sitting area. Owner suite with vaulted ceilings and plenty of natural light. Through the attached breezeway from the house, you will find a charming ADU with a great room, a propane fireplace on a tiled hearth, a full bath, and an area to be used as a future kitchen, a separate laundry area in garage. Enjoy pleasant summer evenings sitting on your deck with a gas fire pit & listening to the sounds of Todd Creek and nature. Landscaped property with a lush lawn down to the creek and a variety of woodland plants like ferns, azaleas, rhododendrons, and maple trees. Property backs to a greenbelt. just on the other side of the creek.Fenced in garden area, RV acess, wood storage shed with attached room.
Contact an agent
Home facts
- Year built:1978
- Listing ID #:225084534
- Added:97 day(s) ago
- Updated:October 01, 2025 at 02:57 PM
Rooms and interior
- Bedrooms:5
- Total bathrooms:3
- Full bathrooms:3
- Living area:2,888 sq. ft.
Heating and cooling
- Cooling:Ceiling Fan(s), Central
- Heating:Central, Fireplace(s), Propane, Propane Stove, Wood Stove
Structure and exterior
- Roof:Metal
- Year built:1978
- Building area:2,888 sq. ft.
- Lot area:0.94 Acres
Utilities
- Sewer:Septic System
Finances and disclosures
- Price:$799,900
- Price per sq. ft.:$276.97
New listings near 20565 Bellwood Court
- New
 $169,000Active21.9 Acres
$169,000Active21.9 Acres10 Gray Eagle Lane, Foresthill, CA 95631
MLS# 225124116Listed by: RE/MAX GOLD - New
 $870,000Active3 beds 4 baths2,592 sq. ft.
$870,000Active3 beds 4 baths2,592 sq. ft.19676 Eagle Ridge Rd, Foresthill, CA 95631
MLS# 225118747Listed by: GUIDE REAL ESTATE  $925,000Active4 beds 3 baths2,959 sq. ft.
$925,000Active4 beds 3 baths2,959 sq. ft.4535 Porta Venare Court, Foresthill, CA 95631
MLS# 225118377Listed by: EASTOK REALTY $897,000Active441.2 Acres
$897,000Active441.2 Acres0 Foresthill Road, Foresthill, CA 95631
MLS# 225122428Listed by: CALIFORNIA OUTDOOR PROPERTIES, INC. $575,000Pending3 beds 2 baths2,169 sq. ft.
$575,000Pending3 beds 2 baths2,169 sq. ft.5656 Maywood Drive, Foresthill, CA 95631
MLS# 225120796Listed by: RE/MAX GOLD EL DORADO HILLS $440,000Active4 beds 2 baths1,800 sq. ft.
$440,000Active4 beds 2 baths1,800 sq. ft.5870 Madrone Drive, Foresthill, CA 95631
MLS# 225119981Listed by: S & J PROPERTY MANAGEMENT AND REAL ESTATE, INC. $249,900Pending2 beds 1 baths624 sq. ft.
$249,900Pending2 beds 1 baths624 sq. ft.22347 Foresthill Road, Foresthill, CA 95631
MLS# 225114632Listed by: TODD'S VALLEY REALTY $349,000Active2 beds 2 baths1,344 sq. ft.
$349,000Active2 beds 2 baths1,344 sq. ft.5284 Crestline Drive, Foresthill, CA 95631
MLS# 225114633Listed by: TODD'S VALLEY REALTY $50,000Active1.4 Acres
$50,000Active1.4 Acres1 Thomas Street, Foresthill, CA 95631
MLS# 225111955Listed by: RE/MAX GOLD $399,900Active40 Acres
$399,900Active40 Acres0 Sugar Pine, Foresthill, CA 95631
MLS# 225113256Listed by: REAL ESTATE SOURCE INC
