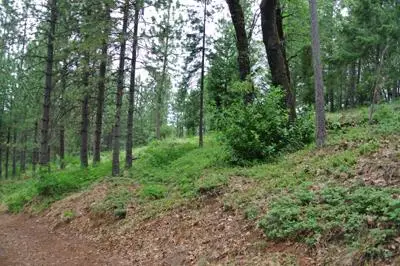5010 Bella Vista Circle, Foresthill, CA 95631
Local realty services provided by:Better Homes and Gardens Real Estate Royal & Associates
5010 Bella Vista Circle,Foresthill, CA 95631
$735,000
- 3 Beds
- 3 Baths
- 2,694 sq. ft.
- Single family
- Active
Listed by:sholeh sabbah
Office:wesely & associates
MLS#:225061614
Source:MFMLS
Price summary
- Price:$735,000
- Price per sq. ft.:$272.83
- Monthly HOA dues:$95
About this home
Welcome to Your Dream Home in heart of Sierra Foothills at Monte Verde Estates where *pride of ownership reigns supreme*! This classical semi-custom SINGLE STORY home nested on 1.2 acres. Just minutes away from *Auburn State Recreational Park, *Lake Clementine, and about 12 minutes scenic drive to Auburn and I-80. As you approach, you'll be wowed by the *meticulously maintained* landscape and the striking architectural exterior Foyer, inviting you into a world of WARMTH and GRACE. Inside, it offers an inviting *open concept floor plan* with gleaming original wood floors and a cozy gas fireplace. Chef's kitchen with 6 burner Dacor gas range and Island with sitting area and storage. The layout offers *an office plus 2 charming bedrooms that stand opposite a *Spacious Primary Suite. The suite is a private haven, featuring a *luxurious en-suite and generous walk-in closet. Spacious Laundry room and 1/2 bath leads to *3 car garage that provides abundant storage and Epoxy floor. Outside you'll discover a sanctuary backyard, crafted oasis that merges seamlessly with the natural surroundings. This space is designed for delighting in *Nature's Embrace*. Seize the opportunity to make this exquisite home your own and step into a life of unmatched charm and comfort.
Contact an agent
Home facts
- Year built:2004
- Listing ID #:225061614
- Added:138 day(s) ago
- Updated:September 30, 2025 at 02:59 PM
Rooms and interior
- Bedrooms:3
- Total bathrooms:3
- Full bathrooms:2
- Living area:2,694 sq. ft.
Heating and cooling
- Cooling:Central
- Heating:Central, Fireplace(s), Propane
Structure and exterior
- Roof:Spanish Tile
- Year built:2004
- Building area:2,694 sq. ft.
- Lot area:1.2 Acres
Utilities
- Sewer:Holding Tank, Septic Connected, Septic System
Finances and disclosures
- Price:$735,000
- Price per sq. ft.:$272.83
New listings near 5010 Bella Vista Circle
- New
 $169,000Active21.9 Acres
$169,000Active21.9 Acres10 Gray Eagle Lane, Foresthill, CA 95631
MLS# 225124116Listed by: RE/MAX GOLD - New
 $870,000Active3 beds 4 baths2,592 sq. ft.
$870,000Active3 beds 4 baths2,592 sq. ft.19676 Eagle Ridge Rd, Foresthill, CA 95631
MLS# 225118747Listed by: GUIDE REAL ESTATE  $925,000Active4 beds 3 baths2,959 sq. ft.
$925,000Active4 beds 3 baths2,959 sq. ft.4535 Porta Venare Court, Foresthill, CA 95631
MLS# 225118377Listed by: EASTOK REALTY $897,000Active441.2 Acres
$897,000Active441.2 Acres0 Foresthill Road, Foresthill, CA 95631
MLS# 225122428Listed by: CALIFORNIA OUTDOOR PROPERTIES, INC. $575,000Pending3 beds 2 baths2,169 sq. ft.
$575,000Pending3 beds 2 baths2,169 sq. ft.5656 Maywood Drive, Foresthill, CA 95631
MLS# 225120796Listed by: RE/MAX GOLD EL DORADO HILLS $440,000Active4 beds 2 baths1,800 sq. ft.
$440,000Active4 beds 2 baths1,800 sq. ft.5870 Madrone Drive, Foresthill, CA 95631
MLS# 225119981Listed by: S & J PROPERTY MANAGEMENT AND REAL ESTATE, INC. $249,900Pending2 beds 1 baths624 sq. ft.
$249,900Pending2 beds 1 baths624 sq. ft.22347 Foresthill Road, Foresthill, CA 95631
MLS# 225114632Listed by: TODD'S VALLEY REALTY $349,000Active2 beds 2 baths1,344 sq. ft.
$349,000Active2 beds 2 baths1,344 sq. ft.5284 Crestline Drive, Foresthill, CA 95631
MLS# 225114633Listed by: TODD'S VALLEY REALTY $50,000Active1.4 Acres
$50,000Active1.4 Acres1 Thomas Street, Foresthill, CA 95631
MLS# 225111955Listed by: RE/MAX GOLD $399,900Active40 Acres
$399,900Active40 Acres0 Sugar Pine, Foresthill, CA 95631
MLS# 225113256Listed by: REAL ESTATE SOURCE INC
