- BHGRE®
- California
- Foresthill
- 5043 Virginia Bird Mine Ct
5043 Virginia Bird Mine Ct, Foresthill, CA 95631
Local realty services provided by:Better Homes and Gardens Real Estate Integrity Real Estate
5043 Virginia Bird Mine Ct,Foresthill, CA 95631
$749,000
- 4 Beds
- 3 Baths
- 2,308 sq. ft.
- Single family
- Active
Upcoming open houses
- Sun, Feb 1511:00 am - 02:00 pm
- Sun, Feb 2211:00 am - 02:00 pm
Listed by: jeanne culver
Office: century 21 cornerstone realty
MLS#:225144317
Source:MFMLS
Price summary
- Price:$749,000
- Price per sq. ft.:$324.52
About this home
Relocate to the foothills and settle into a life that feels quieter, slower, and more intentional. This geodesic-inspired mountain home sits on a peaceful acre in Foresthill, where natural light, forest views, and thoughtful design create a true sense of retreat. From the moment you arrive, it's easy to imagine mornings beneath the pines and evenings gathered by the fire. Inside, vaulted ceilings and sunlight define the main living space, anchored by two woodstoves for year-round comfort. The kitchen opens through double doors to a private courtyard, inviting coffee mornings and effortless indoor-outdoor living. On the main level, the primary suite features its own full bathroom, while a second main-floor bedroom includes a half bath, offering flexibility for guests, family, or work-from-home needs. Upstairs, two additional bedrooms feel tucked away and quiet, creating a natural separation of space. Outside, the acre offers room to roam, garden, and gather, while a backup generator adds peace of mind. Tucked on a quiet court and minutes to schools, recreation, and foothill amenities, this home is ideal for those relocating and dreaming of more space, calm, and connection.
Contact an agent
Home facts
- Year built:1987
- Listing ID #:225144317
- Added:87 day(s) ago
- Updated:February 10, 2026 at 04:06 PM
Rooms and interior
- Bedrooms:4
- Total bathrooms:3
- Full bathrooms:2
- Living area:2,308 sq. ft.
Heating and cooling
- Cooling:Ceiling Fan(s), Central
- Heating:Central, Propane, Radiant, Wood Stove
Structure and exterior
- Roof:Composition Shingle, Shingle
- Year built:1987
- Building area:2,308 sq. ft.
- Lot area:1 Acres
Utilities
- Sewer:Septic Connected
Finances and disclosures
- Price:$749,000
- Price per sq. ft.:$324.52
New listings near 5043 Virginia Bird Mine Ct
- New
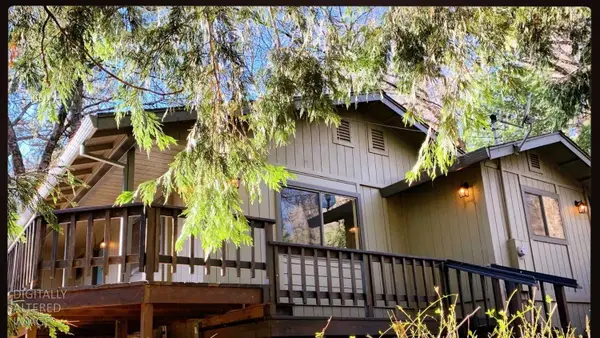 $405,000Active3 beds 2 baths1,208 sq. ft.
$405,000Active3 beds 2 baths1,208 sq. ft.5772 Arrowhead Drive, Foresthill, CA 95631
MLS# 226015098Listed by: LORRAINE MUDD, BROKER - New
 $419,999Active2 beds 1 baths837 sq. ft.
$419,999Active2 beds 1 baths837 sq. ft.19751 Shirley Lane, Foresthill, CA 95631
MLS# 226009896Listed by: DEBS PROPERTY MANAGEMENT & REAL ESTATE - New
 $539,900Active3 beds 3 baths1,610 sq. ft.
$539,900Active3 beds 3 baths1,610 sq. ft.5701 Maywood Drive, Foresthill, CA 95631
MLS# 226013767Listed by: REALTY ONE GROUP COMPLETE - New
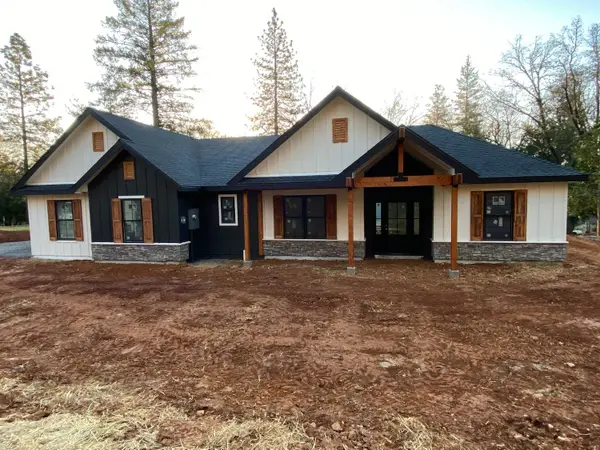 $779,000Active4 beds 3 baths2,225 sq. ft.
$779,000Active4 beds 3 baths2,225 sq. ft.5379 Crestline Drive, Foresthill, CA 95631
MLS# 226012721Listed by: GUIDE REAL ESTATE - New
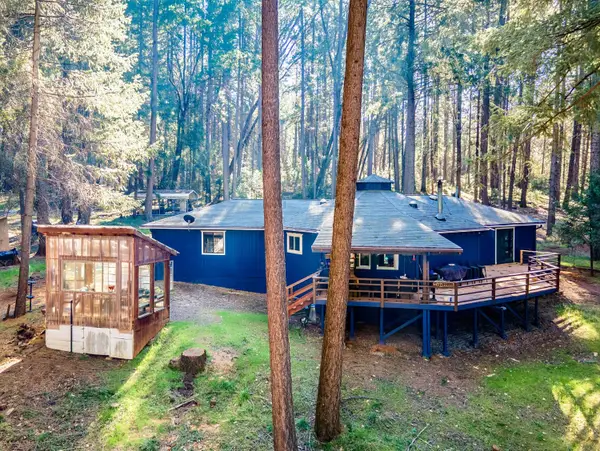 $500,000Active3 beds 2 baths1,626 sq. ft.
$500,000Active3 beds 2 baths1,626 sq. ft.22700 Johnson Valley Road, Foresthill, CA 95631
MLS# 226006264Listed by: WESELY & ASSOCIATES - New
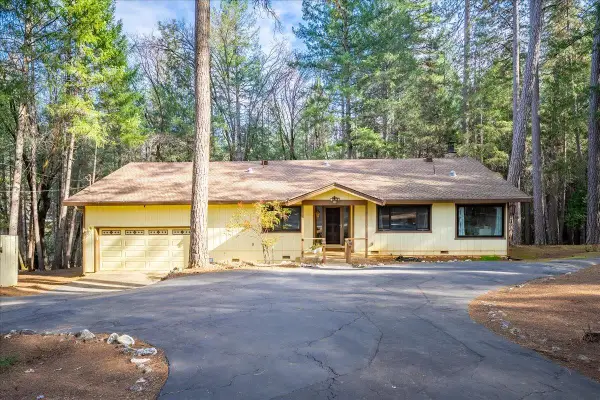 $460,000Active2 beds 2 baths1,870 sq. ft.
$460,000Active2 beds 2 baths1,870 sq. ft.6035 Acorn Court, Foresthill, CA 95631
MLS# 226004340Listed by: WINDERMERE SIGNATURE PROPERTIES AUBURN 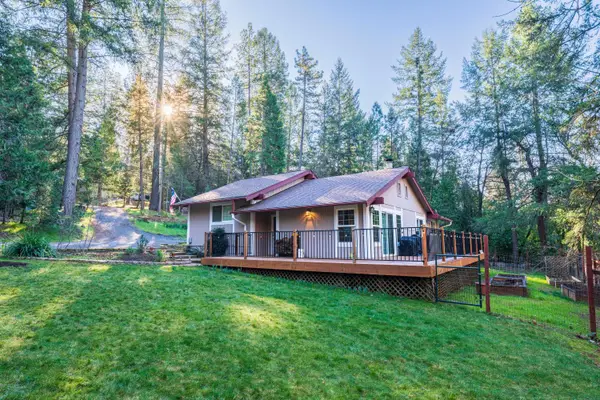 $540,000Pending2 beds 2 baths1,336 sq. ft.
$540,000Pending2 beds 2 baths1,336 sq. ft.6212 Baywood Court, Foresthill, CA 95631
MLS# 226010521Listed by: GOLD COUNTRY RANCHES AND REALTY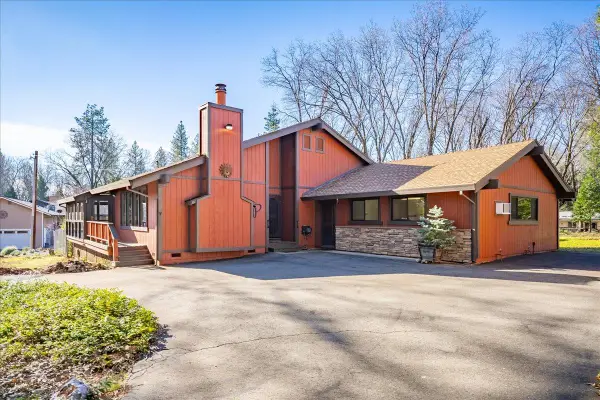 $539,000Active3 beds 2 baths1,424 sq. ft.
$539,000Active3 beds 2 baths1,424 sq. ft.5454 Crestline Drive, Foresthill, CA 95631
MLS# 226008930Listed by: GUIDE REAL ESTATE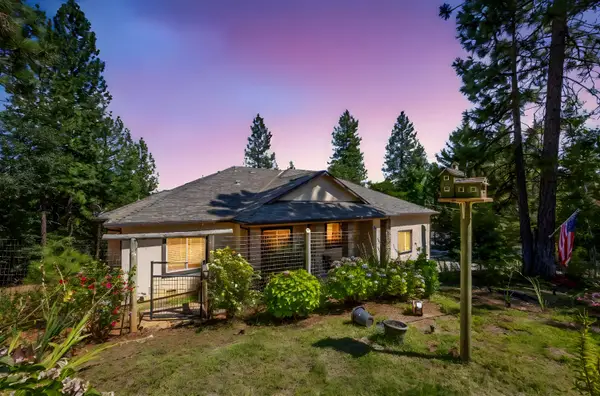 $640,000Active3 beds 3 baths2,324 sq. ft.
$640,000Active3 beds 3 baths2,324 sq. ft.6225 Green Ridge Drive, Foresthill, CA 95631
MLS# 226007238Listed by: EXP REALTY OF CALIFORNIA INC.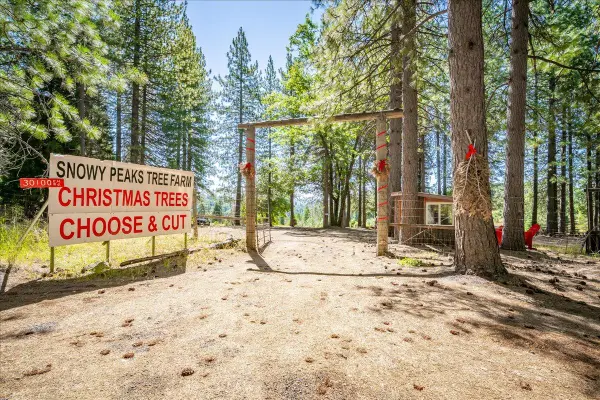 $725,000Active30.4 Acres
$725,000Active30.4 Acres30100 Foresthill Road, Foresthill, CA 95631
MLS# 226009953Listed by: THE CAPPS GROUP

