5260 Mckeon Ponderosa Way, Foresthill, CA 95631
Local realty services provided by:Better Homes and Gardens Real Estate Reliance Partners
Listed by: stephanie baptista
Office: re/max gold
MLS#:225083561
Source:MFMLS
Price summary
- Price:$689,000
- Price per sq. ft.:$363.4
About this home
COME VIEW THIS HOME TODAY! This propery is ready for its new owners. you can own a little piece of heaven called the "Little Creek Ranch Estate" with its historical charm! 3/4 bedroom 2 bath main house with an apartment. Nice horse property, tack, hay, and storage room. The water wheel feeds into the freshwater pond. Year-round creek and lush pastures are all nestled on 1.7 acres. The gated entryway and custom stone driveway leads you to a private oasis of serenity and peace. A view of your own Koi pond and garden area. Trendy, step-down living room showcasing custom wood beams. Updated kitchen featuring top-of-the-line Cafe appliances and granite countertops. The dining room is adorned with wainscotings. Private, primary suite with high ceilings,sitting area with woodstove,walk-in closet, and private atrium. Enjoy the luxurious steam shower, heated bathroom floors & storage areas. Versatile den/bedroom with direct access to the rear deck. Dating back to 1872 is the Historical Barn! This charming gem features a spacious 700 sq. ft. one-bedroom accessory dwelling unit (ADU), a woodworking shop for all your projects, and ample additional storage space. Also, the barn port has room for parking an RV, boat, or horse trailer. The decorative paving stone driveway leads to ample parking, including a 3 car-detached carriage house, with an oil-changing pit and two storage spaces. Partial new decking at enteryway, lots of room for entertaining around property. Many treas, Tax record shows 1896 SF. House 3/4bd 2 Bath with the Apartment over the barn 1bd/1ba 700 SF APP..Lots more to offer some come view this home today!*****This house comes with a REDUCED RATE as low as 4.875% (APR 5.376%) as of 2/13/2026 through List & Lock. This is a seller paid rate-buydown that reduces the buyer's interest rate and monthly payment. Terms apply, see disclosures for more information.******
Contact an agent
Home facts
- Year built:1981
- Listing ID #:225083561
- Added:233 day(s) ago
- Updated:February 24, 2026 at 03:52 PM
Rooms and interior
- Bedrooms:3
- Total bathrooms:2
- Full bathrooms:2
- Living area:1,896 sq. ft.
Heating and cooling
- Cooling:Central
- Heating:Central, Propane, Radiant Floor, Wood Stove
Structure and exterior
- Roof:Composition Shingle
- Year built:1981
- Building area:1,896 sq. ft.
- Lot area:1.7 Acres
Utilities
- Water:Treatment Equipment
- Sewer:Septic System
Finances and disclosures
- Price:$689,000
- Price per sq. ft.:$363.4
New listings near 5260 Mckeon Ponderosa Way
- New
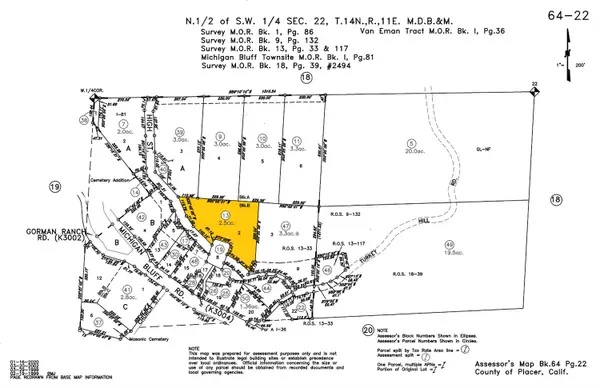 $30,000Active2.5 Acres
$30,000Active2.5 Acres8265 High Street, Foresthill, CA 95631
MLS# 226015727Listed by: WINDERMERE SIGNATURE PROPERTIES ROSEVILLE/GRANITE BAY - New
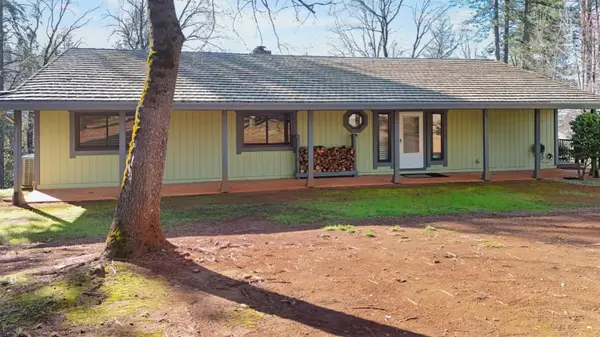 $625,000Active3 beds 3 baths2,667 sq. ft.
$625,000Active3 beds 3 baths2,667 sq. ft.5120 Mckeon Ponderosa, Foresthill, CA 95631
MLS# 226019257Listed by: EXP REALTY OF NORTHERN CALIFORNIA, INC. - New
 $599,000Active4 beds 4 baths2,400 sq. ft.
$599,000Active4 beds 4 baths2,400 sq. ft.5897 Silverleaf Dr, Foresthill, CA 95631
MLS# 226017306Listed by: COMPASS 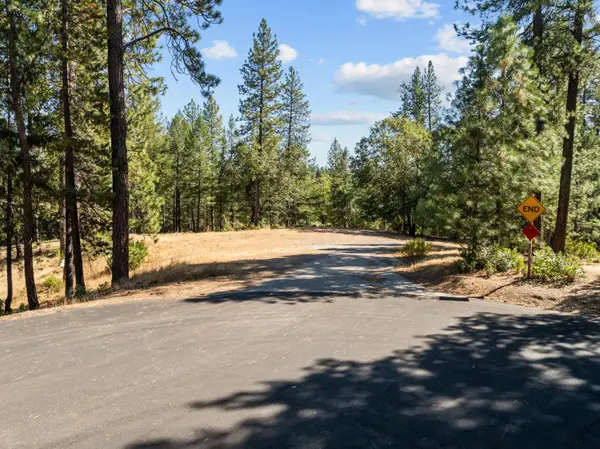 $90,000Active1.9 Acres
$90,000Active1.9 Acres22090 Alton Trail, Foresthill, CA 95631
MLS# 226016796Listed by: 1ST CHOICE REALTY & ASSOCIATES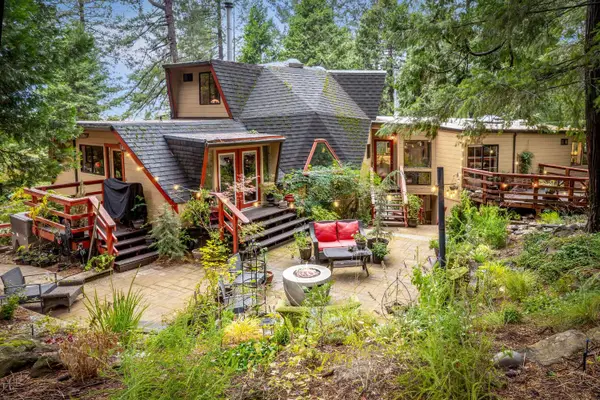 $724,000Active4 beds 3 baths2,308 sq. ft.
$724,000Active4 beds 3 baths2,308 sq. ft.5043 Virginia Bird Mine Ct, Foresthill, CA 95631
MLS# 226016506Listed by: CENTURY 21 CORNERSTONE REALTY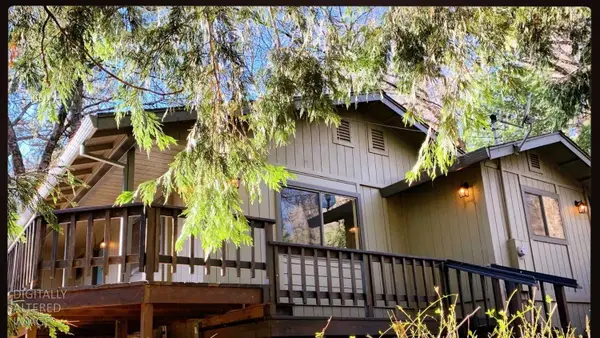 $405,000Active3 beds 2 baths1,208 sq. ft.
$405,000Active3 beds 2 baths1,208 sq. ft.5772 Arrowhead Drive, Foresthill, CA 95631
MLS# 226015098Listed by: LORRAINE MUDD, BROKER $419,999Active2 beds 1 baths837 sq. ft.
$419,999Active2 beds 1 baths837 sq. ft.19751 Shirley Lane, Foresthill, CA 95631
MLS# 226009896Listed by: DEBS PROPERTY MANAGEMENT & REAL ESTATE $539,900Active3 beds 3 baths1,610 sq. ft.
$539,900Active3 beds 3 baths1,610 sq. ft.5701 Maywood Drive, Foresthill, CA 95631
MLS# 226013767Listed by: REALTY ONE GROUP COMPLETE $748,900Active3 beds 4 baths2,827 sq. ft.
$748,900Active3 beds 4 baths2,827 sq. ft.19665 Eagle Ridge Road, Foresthill, CA 95631
MLS# 225153343Listed by: WINDERMERE SIGNATURE PROPERTIES ROSEVILLE/GRANITE BAY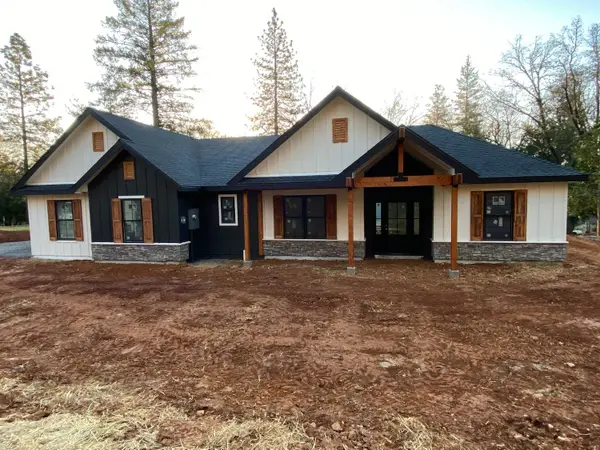 $779,000Active4 beds 3 baths2,225 sq. ft.
$779,000Active4 beds 3 baths2,225 sq. ft.5379 Crestline Drive, Foresthill, CA 95631
MLS# 226012721Listed by: GUIDE REAL ESTATE

