5352 Buttonwood Ct., Foresthill, CA 95631
Local realty services provided by:Better Homes and Gardens Real Estate Integrity Real Estate
5352 Buttonwood Ct.,Foresthill, CA 95631
$699,900
- 3 Beds
- 2 Baths
- 2,441 sq. ft.
- Single family
- Active
Listed by: cheryl obereiner
Office: coldwell banker realty
MLS#:226011712
Source:MFMLS
Price summary
- Price:$699,900
- Price per sq. ft.:$286.73
About this home
Welcome home to this lovely custom residence nestled in the tranquil Todd Valley Estates, situated on a spacious corner lot. Offering just under 2,500 square feet of warm, light-filled living space, this three-bedroom, two-bath home is designed for comfort, functionality, and everyday enjoyment. Large picture windows fill the home with natural light, while the chef's dream kitchen impresses with a six-burner gas cooktop with red light warmer, wine refrigerator, double convection ovens, and abundant prep spaceperfect for entertaining or creating memorable meals. The spacious primary suite serves as a private retreat, complete with a spa-like bathroom. Two additional bedrooms are roomy and inviting, including one featuring built-in office space for work or study. Step outside to enjoy peaceful mornings and evenings on the wrap-around porch, or host gatherings using the built-in BBQ. The oversized garage offers ample storage, a loft for additional space, a 30-amp RV hookup, and room for all your toys. A Generac generator paired with a 500-gallon propane tank provides added peace of mind during winter storms. Ideally located just minutes from the charming town of Foresthill, this home offers easy access to outdoor recreation, water activities, stunning landscapes, and a serene atmosphereperfect for both relaxation and adventure. Seller is motivated, come see it today!
Contact an agent
Home facts
- Year built:1999
- Listing ID #:226011712
- Added:295 day(s) ago
- Updated:February 10, 2026 at 04:06 PM
Rooms and interior
- Bedrooms:3
- Total bathrooms:2
- Full bathrooms:2
- Living area:2,441 sq. ft.
Heating and cooling
- Cooling:Ceiling Fan(s), Central
- Heating:Central, Fireplace(s), Gas, Propane
Structure and exterior
- Roof:Composition Shingle, Shingle
- Year built:1999
- Building area:2,441 sq. ft.
- Lot area:0.92 Acres
Utilities
- Sewer:Septic Connected
Finances and disclosures
- Price:$699,900
- Price per sq. ft.:$286.73
New listings near 5352 Buttonwood Ct.
- New
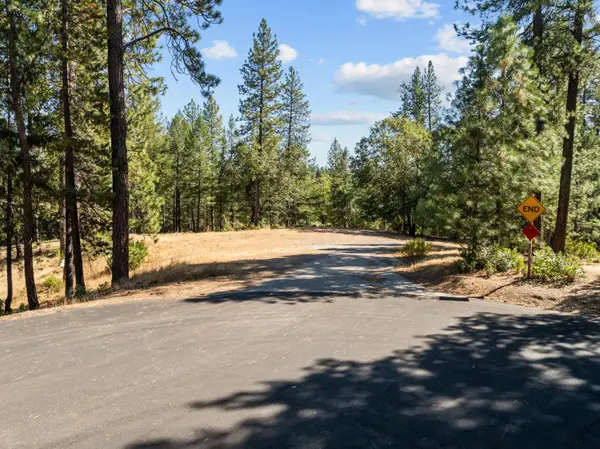 $90,000Active1.9 Acres
$90,000Active1.9 Acres22090 Alton Trail, Foresthill, CA 95631
MLS# 226016796Listed by: 1ST CHOICE REALTY & ASSOCIATES - Open Sun, 11am to 2pmNew
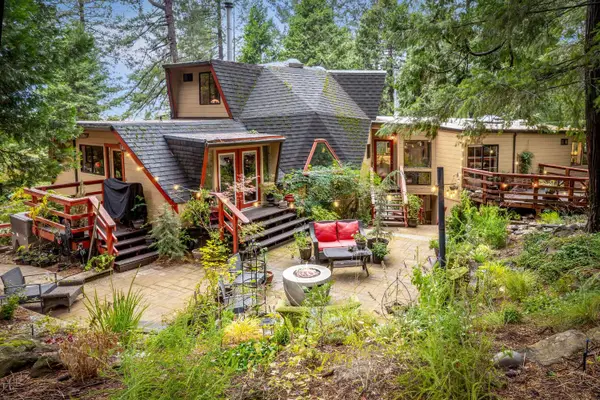 $724,000Active4 beds 3 baths2,308 sq. ft.
$724,000Active4 beds 3 baths2,308 sq. ft.5043 Virginia Bird Mine Ct, Foresthill, CA 95631
MLS# 226016506Listed by: CENTURY 21 CORNERSTONE REALTY - New
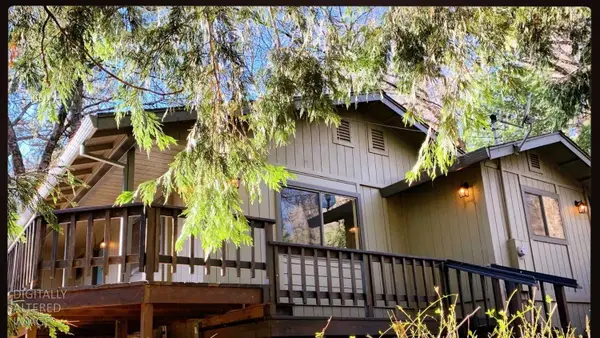 $405,000Active3 beds 2 baths1,208 sq. ft.
$405,000Active3 beds 2 baths1,208 sq. ft.5772 Arrowhead Drive, Foresthill, CA 95631
MLS# 226015098Listed by: LORRAINE MUDD, BROKER - New
 $419,999Active2 beds 1 baths837 sq. ft.
$419,999Active2 beds 1 baths837 sq. ft.19751 Shirley Lane, Foresthill, CA 95631
MLS# 226009896Listed by: DEBS PROPERTY MANAGEMENT & REAL ESTATE - Open Sat, 12 to 3pmNew
 $539,900Active3 beds 3 baths1,610 sq. ft.
$539,900Active3 beds 3 baths1,610 sq. ft.5701 Maywood Drive, Foresthill, CA 95631
MLS# 226013767Listed by: REALTY ONE GROUP COMPLETE - New
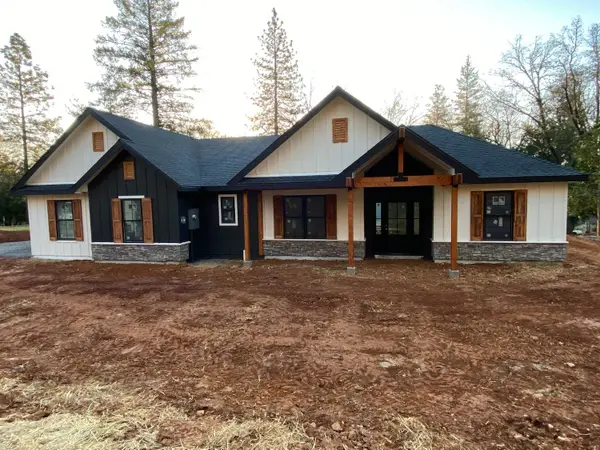 $779,000Active4 beds 3 baths2,225 sq. ft.
$779,000Active4 beds 3 baths2,225 sq. ft.5379 Crestline Drive, Foresthill, CA 95631
MLS# 226012721Listed by: GUIDE REAL ESTATE 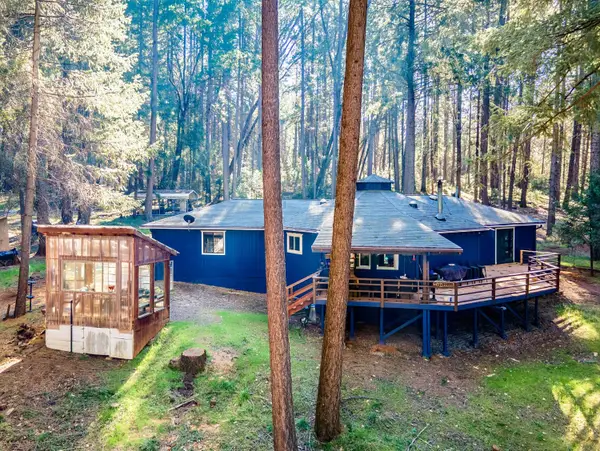 $500,000Active3 beds 2 baths1,626 sq. ft.
$500,000Active3 beds 2 baths1,626 sq. ft.22700 Johnson Valley Road, Foresthill, CA 95631
MLS# 226006264Listed by: WESELY & ASSOCIATES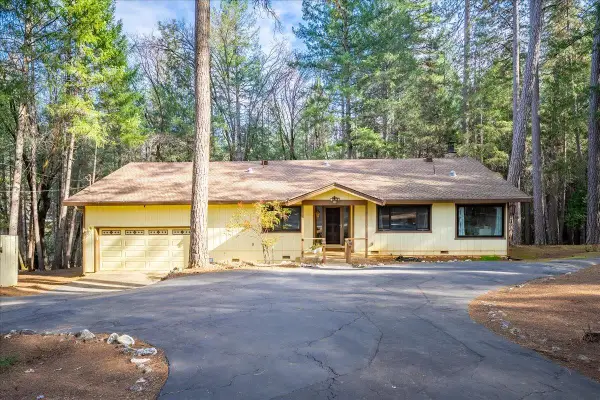 $460,000Active2 beds 2 baths1,870 sq. ft.
$460,000Active2 beds 2 baths1,870 sq. ft.6035 Acorn Court, Foresthill, CA 95631
MLS# 226004340Listed by: WINDERMERE SIGNATURE PROPERTIES AUBURN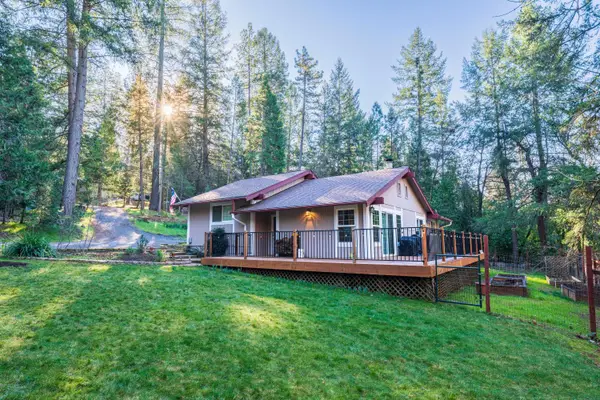 $540,000Pending2 beds 2 baths1,336 sq. ft.
$540,000Pending2 beds 2 baths1,336 sq. ft.6212 Baywood Court, Foresthill, CA 95631
MLS# 226010521Listed by: GOLD COUNTRY RANCHES AND REALTY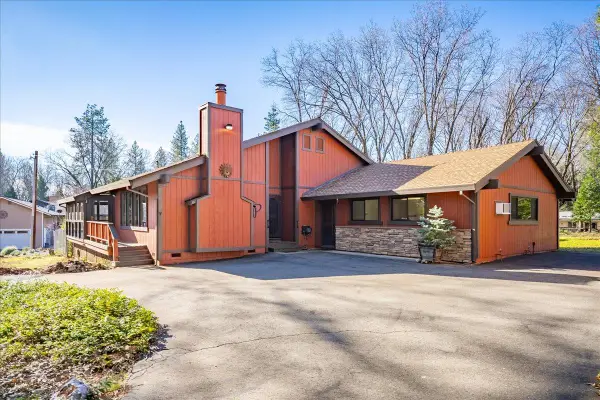 $539,000Active3 beds 2 baths1,424 sq. ft.
$539,000Active3 beds 2 baths1,424 sq. ft.5454 Crestline Drive, Foresthill, CA 95631
MLS# 226008930Listed by: GUIDE REAL ESTATE

