5923 Pond Drive, Foresthill, CA 95631
Local realty services provided by:Better Homes and Gardens Real Estate Royal & Associates
5923 Pond Drive,Foresthill, CA 95631
$419,900
- 2 Beds
- 2 Baths
- 1,342 sq. ft.
- Single family
- Active
Listed by: carrie stowers
Office: arrow realty
MLS#:225126336
Source:MFMLS
Price summary
- Price:$419,900
- Price per sq. ft.:$312.89
About this home
A charming remodeled home nestled within the trees of Foresthill. This property has a classic white picket fence, black window shutters, brick accents and a covered porch that immediately welcomes you. Imagine living in this clean and move-in-ready retreat. The home features luxurious LVP flooring for durability and easy maintenance. The heart of this home is the inviting living room complete with a brick fireplace and the updated kitchen. The kitchen features timeless granite counters, shaker style cabinetry, chic lighting, and fixtures. On one side of the home is a den/or possible 3rd bedroom with a custom bathroom attached with tile shower, outside access and the convenience of an indoor laundry area. The other 2 bedrooms sit on the other side of the home. In 2023 new ductless units were installed in each room for heat and A/C and the roof and gutters were replaced. The practicality extends outside with a 2 car garage PLUS a 600 sqft detached metal shop ideal for hobbies or additional storage. Plus, with room for your RV or boat, your adventure gear will always have a home. This property is more than just a space; it's a place where you can begin your homeownership journey surrounded by nature and modern amenities.
Contact an agent
Home facts
- Year built:1965
- Listing ID #:225126336
- Added:96 day(s) ago
- Updated:December 18, 2025 at 04:02 PM
Rooms and interior
- Bedrooms:2
- Total bathrooms:2
- Full bathrooms:2
- Living area:1,342 sq. ft.
Heating and cooling
- Cooling:Ceiling Fan(s), Multi-Units, Whole House Fan
- Heating:Ductless, Multi-Units, Wood Stove
Structure and exterior
- Roof:Composition Shingle
- Year built:1965
- Building area:1,342 sq. ft.
- Lot area:0.31 Acres
Utilities
- Sewer:Septic System
Finances and disclosures
- Price:$419,900
- Price per sq. ft.:$312.89
New listings near 5923 Pond Drive
- New
 $189,000Active12.7 Acres
$189,000Active12.7 Acres0 Todd Valley, Foresthill, CA 95631
MLS# 226001485Listed by: EASTOK REALTY 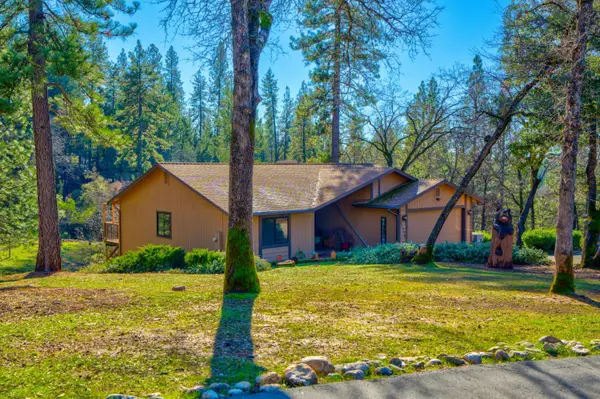 $425,000Pending3 beds 2 baths1,362 sq. ft.
$425,000Pending3 beds 2 baths1,362 sq. ft.21220 Oakwood Lane, Foresthill, CA 95631
MLS# 225153494Listed by: CAPITOL REALTY CENTER INC.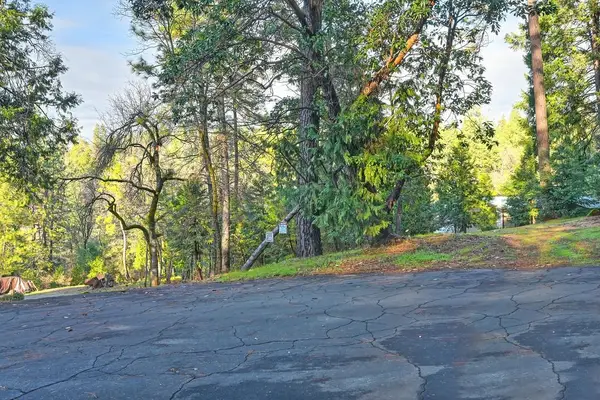 $90,000Active0.94 Acres
$90,000Active0.94 Acres5211 Clear Creek Court, Foresthill, CA 95631
MLS# 225152810Listed by: ZITRO REAL ESTATE SERVICES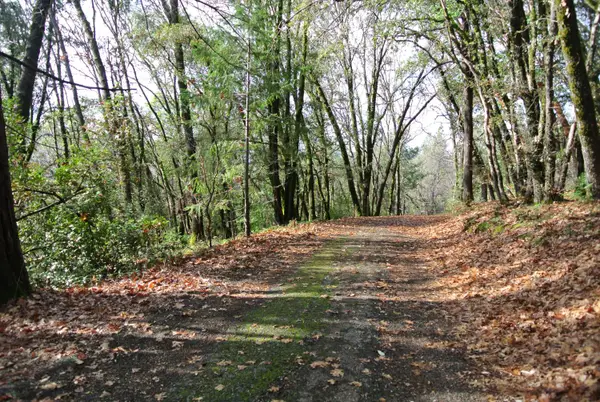 $72,000Active3 Acres
$72,000Active3 Acres5577 Pine Ridge Road, Foresthill, CA 95631
MLS# 225151582Listed by: RE/MAX GOLD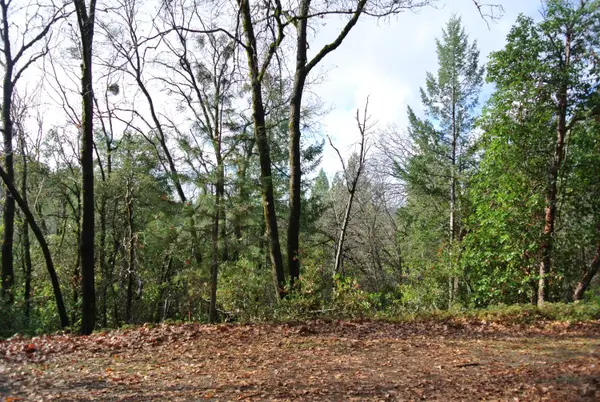 $68,000Active1.9 Acres
$68,000Active1.9 Acres5588 Pine Ridge Road, Foresthill, CA 95631
MLS# 225151586Listed by: RE/MAX GOLD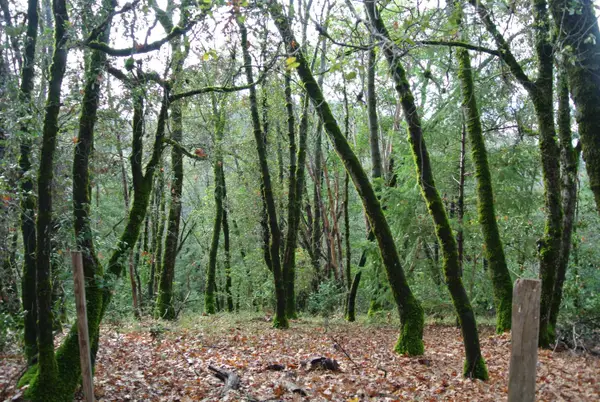 $72,000Active3.3 Acres
$72,000Active3.3 Acres5585 Pine Ridge Road, Foresthill, CA 95631
MLS# 225151588Listed by: RE/MAX GOLD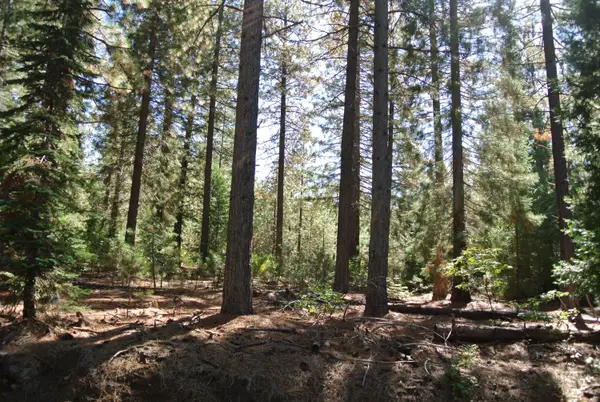 $179,000Active45 Acres
$179,000Active45 Acres43 Foresthill Road, Foresthill, CA 95631
MLS# 225149891Listed by: RE/MAX GOLD- Open Sun, 11am to 3pm
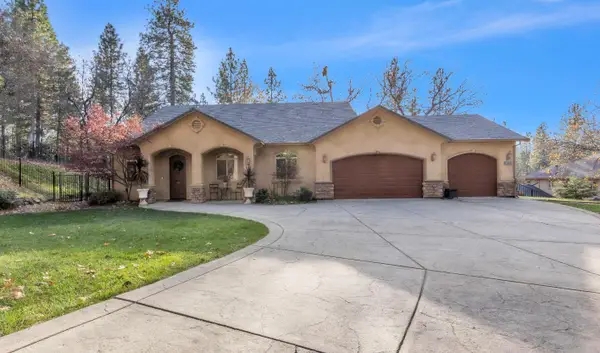 $749,000Active4 beds 3 baths2,126 sq. ft.
$749,000Active4 beds 3 baths2,126 sq. ft.22039 Shoer Court, Foresthill, CA 95631
MLS# 225150218Listed by: EXP REALTY OF CALIFORNIA INC. 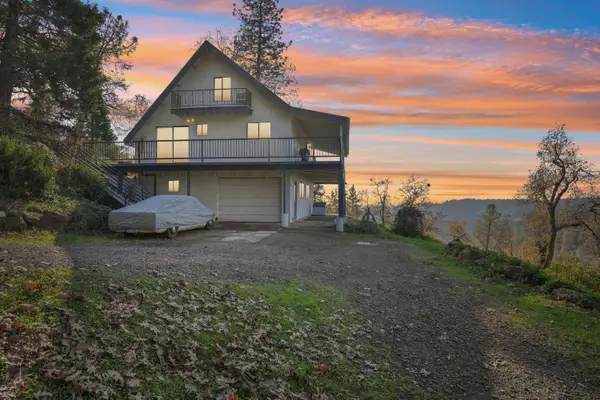 $385,000Pending2 beds 2 baths1,431 sq. ft.
$385,000Pending2 beds 2 baths1,431 sq. ft.19801 Shirley Lane, Foresthill, CA 95631
MLS# 225149934Listed by: REDFIN CORPORATION- New
 $85,000Active3 beds 1 baths1,032 sq. ft.
$85,000Active3 beds 1 baths1,032 sq. ft.22235 N Foresthill Road #47, Foresthill, CA 95631
MLS# 226000542Listed by: WESELY & ASSOCIATES
