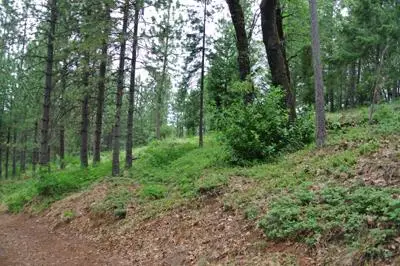6010 Ponderosa Way, Foresthill, CA 95631
Local realty services provided by:Better Homes and Gardens Real Estate Integrity Real Estate
6010 Ponderosa Way,Foresthill, CA 95631
$795,000
- 1 Beds
- 2 Baths
- 1,360 sq. ft.
- Single family
- Pending
Listed by:tamara peters
Office:windermere signature properties auburn
MLS#:225065699
Source:MFMLS
Price summary
- Price:$795,000
- Price per sq. ft.:$584.56
About this home
Spectacular one-of-a-kind retreat with breathtaking American River views on 5 private acres. Discover a stunning modern home perfectly positioned to capture panoramic views of the river and surrounding canyon. Thoughtfully designed with expansive sliders and high ceilings, this architectural gem offers a seamless indoor-outdoor experience and showcases the natural beauty from nearly every roomincluding the primary shower.The sleek, contemporary design blends elegance with a touch of rustic charm, creating a sophisticated oasis in the heart of Foresthill. Unwind in the outdoor hot tub as the sun sets over the river, or gather with loved ones around the fire pit in the teepee. Host unforgettable dinners under the stars in the open-air dining area, complete with outdoor kitchen.For guests or glamping enthusiasts, two charming yurts with an outdoor bathroom offer comfort and privacy in a truly unique setting.This exceptional property combines luxury living with the magic of nature. A rare opportunity for those seeking serenity, style, and adventure.
Contact an agent
Home facts
- Listing ID #:225065699
- Added:120 day(s) ago
- Updated:October 01, 2025 at 07:18 AM
Rooms and interior
- Bedrooms:1
- Total bathrooms:2
- Full bathrooms:2
- Living area:1,360 sq. ft.
Heating and cooling
- Cooling:Ceiling Fan(s), Central
- Heating:Central
Structure and exterior
- Building area:1,360 sq. ft.
- Lot area:5 Acres
Utilities
- Sewer:Septic System
Finances and disclosures
- Price:$795,000
- Price per sq. ft.:$584.56
New listings near 6010 Ponderosa Way
- New
 $169,000Active21.9 Acres
$169,000Active21.9 Acres10 Gray Eagle Lane, Foresthill, CA 95631
MLS# 225124116Listed by: RE/MAX GOLD - New
 $870,000Active3 beds 4 baths2,592 sq. ft.
$870,000Active3 beds 4 baths2,592 sq. ft.19676 Eagle Ridge Rd, Foresthill, CA 95631
MLS# 225118747Listed by: GUIDE REAL ESTATE  $925,000Active4 beds 3 baths2,959 sq. ft.
$925,000Active4 beds 3 baths2,959 sq. ft.4535 Porta Venare Court, Foresthill, CA 95631
MLS# 225118377Listed by: EASTOK REALTY $897,000Active441.2 Acres
$897,000Active441.2 Acres0 Foresthill Road, Foresthill, CA 95631
MLS# 225122428Listed by: CALIFORNIA OUTDOOR PROPERTIES, INC. $575,000Pending3 beds 2 baths2,169 sq. ft.
$575,000Pending3 beds 2 baths2,169 sq. ft.5656 Maywood Drive, Foresthill, CA 95631
MLS# 225120796Listed by: RE/MAX GOLD EL DORADO HILLS $440,000Active4 beds 2 baths1,800 sq. ft.
$440,000Active4 beds 2 baths1,800 sq. ft.5870 Madrone Drive, Foresthill, CA 95631
MLS# 225119981Listed by: S & J PROPERTY MANAGEMENT AND REAL ESTATE, INC. $249,900Pending2 beds 1 baths624 sq. ft.
$249,900Pending2 beds 1 baths624 sq. ft.22347 Foresthill Road, Foresthill, CA 95631
MLS# 225114632Listed by: TODD'S VALLEY REALTY $349,000Active2 beds 2 baths1,344 sq. ft.
$349,000Active2 beds 2 baths1,344 sq. ft.5284 Crestline Drive, Foresthill, CA 95631
MLS# 225114633Listed by: TODD'S VALLEY REALTY $50,000Active1.4 Acres
$50,000Active1.4 Acres1 Thomas Street, Foresthill, CA 95631
MLS# 225111955Listed by: RE/MAX GOLD $399,900Active40 Acres
$399,900Active40 Acres0 Sugar Pine, Foresthill, CA 95631
MLS# 225113256Listed by: REAL ESTATE SOURCE INC
