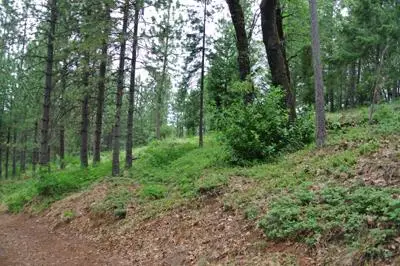6127 Silverleaf Drive, Foresthill, CA 95631
Local realty services provided by:Better Homes and Gardens Real Estate Everything Real Estate
6127 Silverleaf Drive,Foresthill, CA 95631
$520,000
- 3 Beds
- 2 Baths
- 1,700 sq. ft.
- Single family
- Active
Listed by:shaun dashti
Office:coldwell banker realty
MLS#:225059533
Source:MFMLS
Price summary
- Price:$520,000
- Price per sq. ft.:$305.88
About this home
NEW UPDATED PRICE!!! This beautifully maintained 3-bedroom, 2-bath, 2-car garage home is nestled in a majestic 1.17 acre wooded setting, surrounded by old growth black oaks, conifers, and madrones. Enjoy the tranquility and privacy from the large deck, perfect for relaxing or entertaining. The property backs up to a 20-acre parcel designated as a green belt, ensuring it will never be developed. Nature lovers will appreciate the proximity to the pioneer section of the Western States Trail, just a five-minute walk away. If you love mountain biking, fishing, hunting, boating on nearby lakes, or exploring the Tahoe National Forest and Sierra Mountains, this is the perfect house for you. This home boasts numerous upgrades, including a recently remodeled kitchen and master bathroom, wood floors throughout, ceiling fans in every room, a whole house fan for the summer months, a wood-burning stove, and a solar system with backup battery. Additional features include HVAC heating and air, a four-zone irrigation system, French drain, a 900 sq. ft. parking pad, a large basement with easy access, and a large woodshed built from milled timber.
Contact an agent
Home facts
- Year built:1990
- Listing ID #:225059533
- Added:138 day(s) ago
- Updated:October 01, 2025 at 06:42 PM
Rooms and interior
- Bedrooms:3
- Total bathrooms:2
- Full bathrooms:2
- Living area:1,700 sq. ft.
Heating and cooling
- Cooling:Ceiling Fan(s), Central, Whole House Fan
- Heating:Central, Propane, Wood Stove
Structure and exterior
- Roof:Composition Shingle
- Year built:1990
- Building area:1,700 sq. ft.
- Lot area:1.17 Acres
Utilities
- Sewer:Septic System
Finances and disclosures
- Price:$520,000
- Price per sq. ft.:$305.88
New listings near 6127 Silverleaf Drive
- New
 $425,000Active3 beds 2 baths1,540 sq. ft.
$425,000Active3 beds 2 baths1,540 sq. ft.6188 Emerson Lane, Foresthill, CA 95631
MLS# 225117155Listed by: CENTURY 21 SELECT REAL ESTATE - New
 $169,000Active21.9 Acres
$169,000Active21.9 Acres10 Gray Eagle Lane, Foresthill, CA 95631
MLS# 225124116Listed by: RE/MAX GOLD - New
 $870,000Active3 beds 4 baths2,592 sq. ft.
$870,000Active3 beds 4 baths2,592 sq. ft.19676 Eagle Ridge Rd, Foresthill, CA 95631
MLS# 225118747Listed by: GUIDE REAL ESTATE  $925,000Active4 beds 3 baths2,959 sq. ft.
$925,000Active4 beds 3 baths2,959 sq. ft.4535 Porta Venare Court, Foresthill, CA 95631
MLS# 225118377Listed by: EASTOK REALTY $897,000Active441.2 Acres
$897,000Active441.2 Acres0 Foresthill Road, Foresthill, CA 95631
MLS# 225122428Listed by: CALIFORNIA OUTDOOR PROPERTIES, INC. $575,000Pending3 beds 2 baths2,169 sq. ft.
$575,000Pending3 beds 2 baths2,169 sq. ft.5656 Maywood Drive, Foresthill, CA 95631
MLS# 225120796Listed by: RE/MAX GOLD EL DORADO HILLS $440,000Active4 beds 2 baths1,800 sq. ft.
$440,000Active4 beds 2 baths1,800 sq. ft.5870 Madrone Drive, Foresthill, CA 95631
MLS# 225119981Listed by: S & J PROPERTY MANAGEMENT AND REAL ESTATE, INC. $249,900Pending2 beds 1 baths624 sq. ft.
$249,900Pending2 beds 1 baths624 sq. ft.22347 Foresthill Road, Foresthill, CA 95631
MLS# 225114632Listed by: TODD'S VALLEY REALTY $349,000Active2 beds 2 baths1,344 sq. ft.
$349,000Active2 beds 2 baths1,344 sq. ft.5284 Crestline Drive, Foresthill, CA 95631
MLS# 225114633Listed by: TODD'S VALLEY REALTY $50,000Active1.4 Acres
$50,000Active1.4 Acres1 Thomas Street, Foresthill, CA 95631
MLS# 225111955Listed by: RE/MAX GOLD
