6344 Nugget Drive, Foresthill, CA 95631
Local realty services provided by:Better Homes and Gardens Real Estate Everything Real Estate
Listed by: stephanie baptista
Office: re/max gold
MLS#:224092291
Source:MFMLS
Price summary
- Price:$490,000
- Price per sq. ft.:$202.31
About this home
Reduced!Price to Sell! Traditional Ranch house on 1.2 acres & seasonal Property is useable with some gentle roll. Plenty of room for garden area, workshop & outdoor activities.This is a multi-level home. Open kitchen with granite counter top,prep island with sink, vaulted beam ceilings,& formal dining area. Off upper entry is a step-down living room with woodstove insert with the marble & tile hearth. A few more steps down to a spacious entertainment room with TV and book cabinet. Off this large room is the office nook, Sunroom with vaulted ceilings,skyslights,lots of windows and deck access! Off Living room there is a Large bedroom with walk-in closet, atrium boxed in window seat and room to add a full bathroom from off of storage room. On the other side of living room, there is main bedroom with walk in closet and a private full bath. 2nd bedroom, and full bath off hallway. Large utility room with sink and storage. Detached 2 car deep garage with potential in-law, office or apartment on second level. Composite deck,circular driveway,RV access.This house comes with a REDUCED RATE as low as 5.625% (APR 6.083%) as of 04/24/2025 through List & Lock.This is a seller paid rate-buydown that reduces the buyer's interest rate and monthly payment. Terms apply, see discsr and terms
Contact an agent
Home facts
- Year built:1978
- Listing ID #:224092291
- Added:531 day(s) ago
- Updated:February 10, 2026 at 08:18 AM
Rooms and interior
- Bedrooms:3
- Total bathrooms:2
- Full bathrooms:2
- Living area:2,422 sq. ft.
Heating and cooling
- Cooling:Ceiling Fan(s), Central, Whole House Fan
- Heating:Central, Fireplace(s), Propane, Wood Stove
Structure and exterior
- Roof:Composition Shingle
- Year built:1978
- Building area:2,422 sq. ft.
- Lot area:1.2 Acres
Utilities
- Sewer:Septic System
Finances and disclosures
- Price:$490,000
- Price per sq. ft.:$202.31
New listings near 6344 Nugget Drive
- New
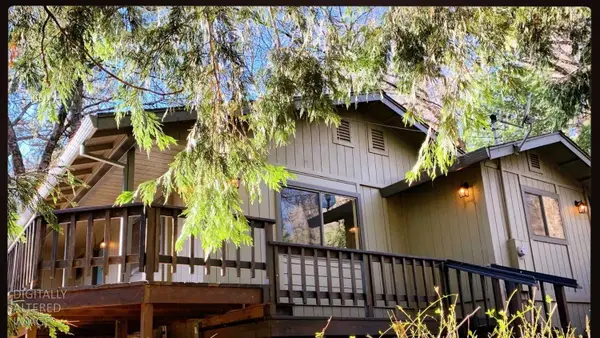 $405,000Active3 beds 2 baths1,208 sq. ft.
$405,000Active3 beds 2 baths1,208 sq. ft.5772 Arrowhead Drive, Foresthill, CA 95631
MLS# 226015098Listed by: LORRAINE MUDD, BROKER - New
 $419,999Active2 beds 1 baths837 sq. ft.
$419,999Active2 beds 1 baths837 sq. ft.19751 Shirley Lane, Foresthill, CA 95631
MLS# 226009896Listed by: DEBS PROPERTY MANAGEMENT & REAL ESTATE - New
 $539,900Active3 beds 3 baths1,610 sq. ft.
$539,900Active3 beds 3 baths1,610 sq. ft.5701 Maywood Drive, Foresthill, CA 95631
MLS# 226013767Listed by: REALTY ONE GROUP COMPLETE - New
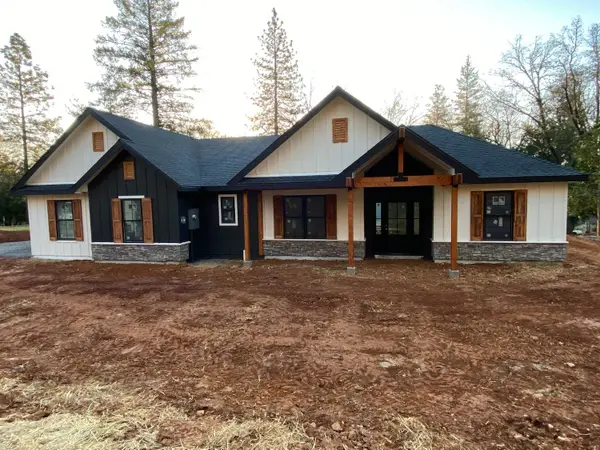 $779,000Active4 beds 3 baths2,225 sq. ft.
$779,000Active4 beds 3 baths2,225 sq. ft.5379 Crestline Drive, Foresthill, CA 95631
MLS# 226012721Listed by: GUIDE REAL ESTATE - New
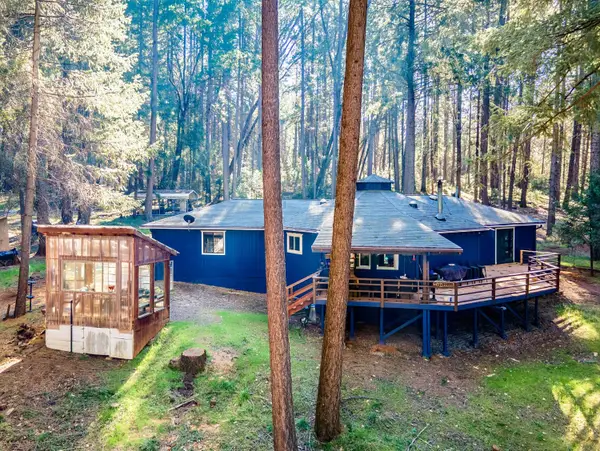 $500,000Active3 beds 2 baths1,626 sq. ft.
$500,000Active3 beds 2 baths1,626 sq. ft.22700 Johnson Valley Road, Foresthill, CA 95631
MLS# 226006264Listed by: WESELY & ASSOCIATES 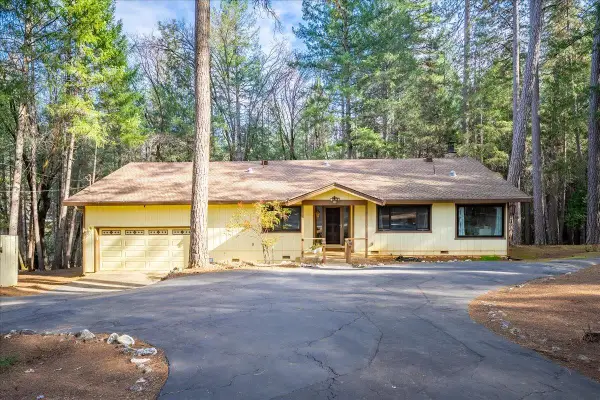 $460,000Active2 beds 2 baths1,870 sq. ft.
$460,000Active2 beds 2 baths1,870 sq. ft.6035 Acorn Court, Foresthill, CA 95631
MLS# 226004340Listed by: WINDERMERE SIGNATURE PROPERTIES AUBURN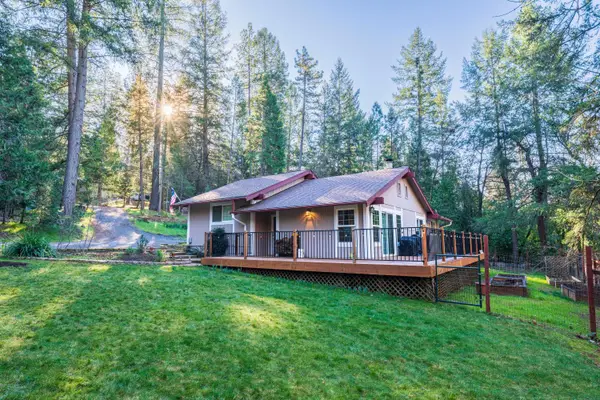 $540,000Pending2 beds 2 baths1,336 sq. ft.
$540,000Pending2 beds 2 baths1,336 sq. ft.6212 Baywood Court, Foresthill, CA 95631
MLS# 226010521Listed by: GOLD COUNTRY RANCHES AND REALTY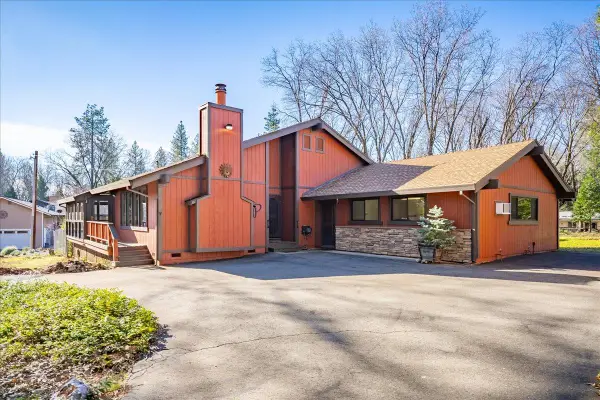 $539,000Active3 beds 2 baths1,424 sq. ft.
$539,000Active3 beds 2 baths1,424 sq. ft.5454 Crestline Drive, Foresthill, CA 95631
MLS# 226008930Listed by: GUIDE REAL ESTATE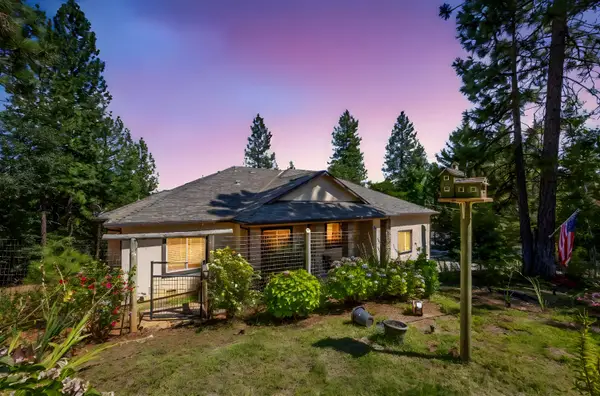 $640,000Active3 beds 3 baths2,324 sq. ft.
$640,000Active3 beds 3 baths2,324 sq. ft.6225 Green Ridge Drive, Foresthill, CA 95631
MLS# 226007238Listed by: EXP REALTY OF CALIFORNIA INC.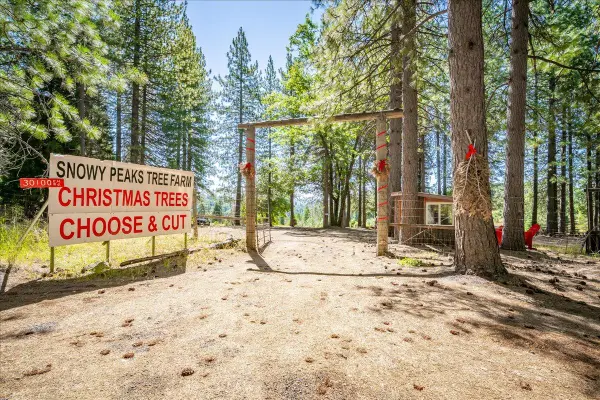 $725,000Active30.4 Acres
$725,000Active30.4 Acres30100 Foresthill Road, Foresthill, CA 95631
MLS# 226009953Listed by: THE CAPPS GROUP

