6584 Green Leaf Lane, Foresthill, CA 95631
Local realty services provided by:Better Homes and Gardens Real Estate Everything Real Estate
6584 Green Leaf Lane,Foresthill, CA 95631
$549,900
- 4 Beds
- 2 Baths
- 1,812 sq. ft.
- Single family
- Active
Listed by: rich silvas
Office: exp realty of california inc.
MLS#:225138724
Source:MFMLS
Price summary
- Price:$549,900
- Price per sq. ft.:$303.48
About this home
New Low Price!!! Welcome to Todd Valley Estates! Prepare to be mesmerized by this exquisite contemporary home nicely nestled on just under an acre in the majestic beauty of being surrounded by the Pines in the beautiful Todd Valley Estates!! From the moment you arrive, you will know this is a place to call home. This model like home is boasting a fabulous 4 bedroom, 2 bath single story, huge Great Room with vaulted ceilings, recessed lights, crown molding, beautiful built-ins throughout, faux wooden floors, Formal dining area, RV storage and did I mention the possibility of a additional functional space that could serve as a home office, den or study that is unfinished under the home but won't take much to complete? The back yard is completely fenced to keep the kids safe and the wildlife at a distance...Close to endless recreation and hiking at Sugar Pine Reservoir, Morning Star Lake Campground, American River Confluence and Lake Clementine just to name a few...Come and see this beauty for yourself...Don't miss this incredible opportunity...!
Contact an agent
Home facts
- Year built:2002
- Listing ID #:225138724
- Added:117 day(s) ago
- Updated:February 24, 2026 at 03:52 PM
Rooms and interior
- Bedrooms:4
- Total bathrooms:2
- Full bathrooms:2
- Living area:1,812 sq. ft.
Heating and cooling
- Cooling:Ceiling Fan(s), Central
- Heating:Central, Pellet Stove, Propane
Structure and exterior
- Roof:Composition Shingle
- Year built:2002
- Building area:1,812 sq. ft.
- Lot area:0.94 Acres
Utilities
- Sewer:Septic System
Finances and disclosures
- Price:$549,900
- Price per sq. ft.:$303.48
New listings near 6584 Green Leaf Lane
- New
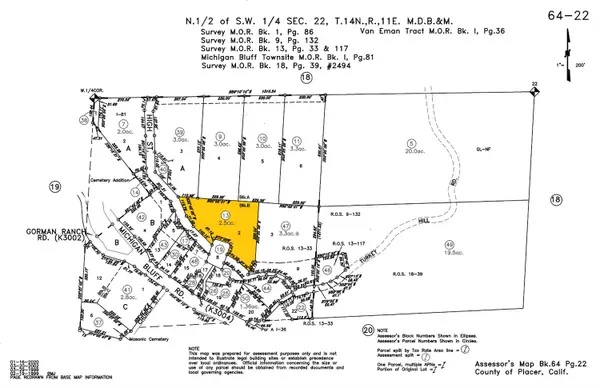 $30,000Active2.5 Acres
$30,000Active2.5 Acres8265 High Street, Foresthill, CA 95631
MLS# 226015727Listed by: WINDERMERE SIGNATURE PROPERTIES ROSEVILLE/GRANITE BAY - New
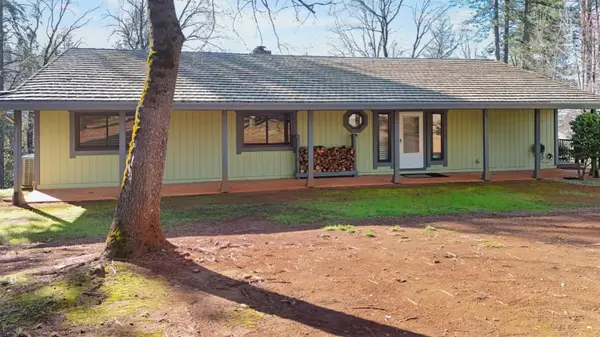 $625,000Active3 beds 3 baths2,667 sq. ft.
$625,000Active3 beds 3 baths2,667 sq. ft.5120 Mckeon Ponderosa, Foresthill, CA 95631
MLS# 226019257Listed by: EXP REALTY OF NORTHERN CALIFORNIA, INC. - New
 $599,000Active4 beds 4 baths2,400 sq. ft.
$599,000Active4 beds 4 baths2,400 sq. ft.5897 Silverleaf Dr, Foresthill, CA 95631
MLS# 226017306Listed by: COMPASS 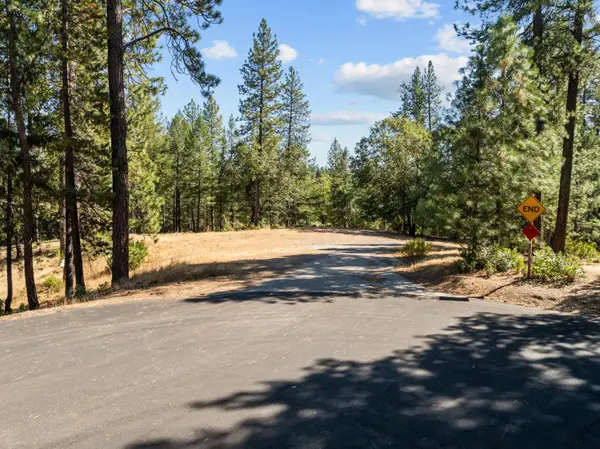 $90,000Active1.9 Acres
$90,000Active1.9 Acres22090 Alton Trail, Foresthill, CA 95631
MLS# 226016796Listed by: 1ST CHOICE REALTY & ASSOCIATES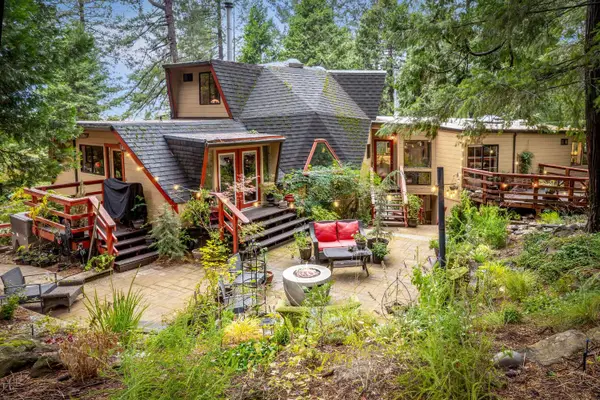 $724,000Active4 beds 3 baths2,308 sq. ft.
$724,000Active4 beds 3 baths2,308 sq. ft.5043 Virginia Bird Mine Ct, Foresthill, CA 95631
MLS# 226016506Listed by: CENTURY 21 CORNERSTONE REALTY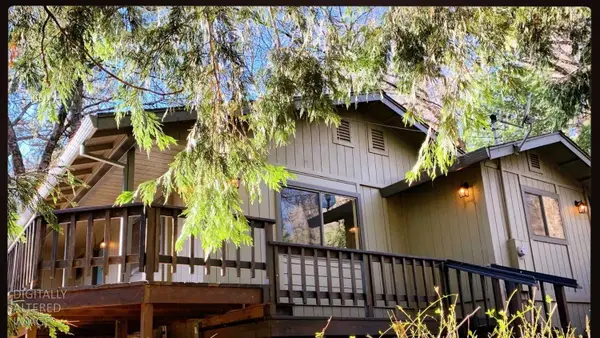 $405,000Active3 beds 2 baths1,208 sq. ft.
$405,000Active3 beds 2 baths1,208 sq. ft.5772 Arrowhead Drive, Foresthill, CA 95631
MLS# 226015098Listed by: LORRAINE MUDD, BROKER $419,999Active2 beds 1 baths837 sq. ft.
$419,999Active2 beds 1 baths837 sq. ft.19751 Shirley Lane, Foresthill, CA 95631
MLS# 226009896Listed by: DEBS PROPERTY MANAGEMENT & REAL ESTATE $539,900Active3 beds 3 baths1,610 sq. ft.
$539,900Active3 beds 3 baths1,610 sq. ft.5701 Maywood Drive, Foresthill, CA 95631
MLS# 226013767Listed by: REALTY ONE GROUP COMPLETE $748,900Active3 beds 4 baths2,827 sq. ft.
$748,900Active3 beds 4 baths2,827 sq. ft.19665 Eagle Ridge Road, Foresthill, CA 95631
MLS# 225153343Listed by: WINDERMERE SIGNATURE PROPERTIES ROSEVILLE/GRANITE BAY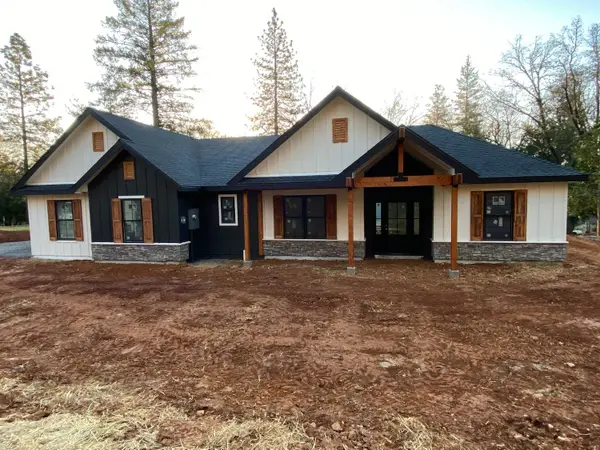 $779,000Active4 beds 3 baths2,225 sq. ft.
$779,000Active4 beds 3 baths2,225 sq. ft.5379 Crestline Drive, Foresthill, CA 95631
MLS# 226012721Listed by: GUIDE REAL ESTATE

