6960 Blackhawk Lane, Foresthill, CA 95631
Local realty services provided by:Better Homes and Gardens Real Estate Reliance Partners
Listed by: stephanie baptista
Office: re/max gold
MLS#:226000708
Source:MFMLS
Price summary
- Price:$825,000
- Price per sq. ft.:$477.43
About this home
THREE HOMES ON 31.5 ACRES IN FORESTHILL*LOG HOUSE IS THE MAIN HOME IS 3/2.5 BATH AT 1728 SF, GUEST HOUSE 2BD 1 BA , AT APPROX 1000 SF & GUEST QUARTERS 2BD 1 BA APPROX 700 SF! LAND ALL USEABLE WITH A SPRING FED POND!!FABULOUS PROPERTY WITH THE BEST-PRICED HOME IN THE AREA! POSSIBLE OWNER CARRY! EMBRACING THE TRANQUILITY OF AN ESTATE PROPERTY ONE OF A KIND ESTATE IN THE FOOTHILLS WITH YOUR OWN PRIVATLY OWNED SPRING FED SMALL POND! DISCOVER THE POTENTIAL OF MULTIPLE LIVING UNITS, IDEAL FOR ACCOMMODATING EXTENDED FAMILY AND GUESTS OR GENERATING RENTAL PROFITABLE INCOME* ENJOY THE PURE AND NATURALLY FED SPRING WATER THAT KEEPS YOUR POND/LAKE FULL YEAR AROUND WITH A PRIVATELY STOCKED TROUT POND/LAKE. CAPTIVATED BY THE NATURAL SPLENDOR THAT SURROUNDS THE PROPERTY WHILE TOWERING TREES PROVIDE SHADE AND SECLUSION ON THIS FORESTED 31 ACRE. LAND PROVIDES AMPLE SPACE FOR EXPLORATION, RECREATION AND EXPANSION! PEACEFUL SETTING FOR NATURE HIKES YEAR AROUND. MANY ADDITIONAL FEATURES INCLUDE A GATED ACCESS, GARDEN AREA, FRUIT TREES, CREEK, MAIN HOUSE EXTERIOR PAINTED IN APRIL 2024, TW0 WELLS, 2 SEPTIC SYSTEMS, HORSE BARN W/TACK & HAY STORAGE, PASTURE AREA, FENCED AREA, WITH COVERAGE FOR GOATS AND CHICKENS. PROPERTY HAS BEEN MASTICATED IN 2022. BEAUTIFUL SETTING AND PROPERTY.CLOSE TO TOWN AND EASY ACCESS TO THE MAIN RD. PROPERTY IS CLOSE TO THE TAHOE NATIONAL FOREST FOR RECREATIONAL OPPORTUNITIES* **Bed/Bath count differs from the county, buyer to verify**
Contact an agent
Home facts
- Year built:1984
- Listing ID #:226000708
- Added:710 day(s) ago
- Updated:February 14, 2026 at 10:42 PM
Rooms and interior
- Bedrooms:2
- Total bathrooms:3
- Full bathrooms:2
- Living area:1,728 sq. ft.
Heating and cooling
- Cooling:Ceiling Fan(s), Evaporative Cooler, Wall Unit(s), Window Unit(s)
- Heating:Baseboard, Ductless, Electric, Multi-Units, Propane, Wall Furnace, Wood Stove
Structure and exterior
- Roof:Composition Shingle
- Year built:1984
- Building area:1,728 sq. ft.
- Lot area:31.5 Acres
Utilities
- Sewer:Septic System
Finances and disclosures
- Price:$825,000
- Price per sq. ft.:$477.43
New listings near 6960 Blackhawk Lane
- New
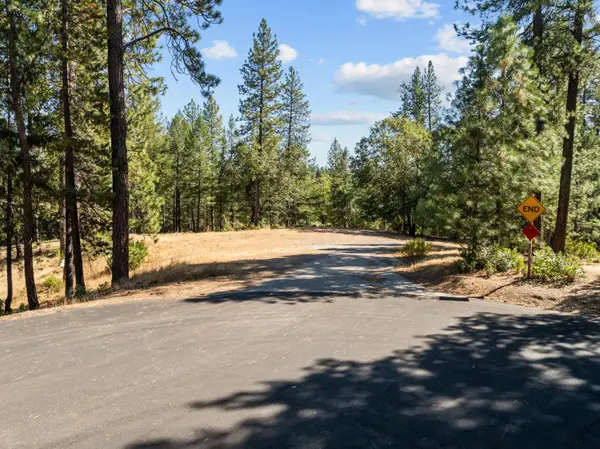 $90,000Active1.9 Acres
$90,000Active1.9 Acres22090 Alton Trail, Foresthill, CA 95631
MLS# 226016796Listed by: 1ST CHOICE REALTY & ASSOCIATES - Open Sun, 11am to 2pmNew
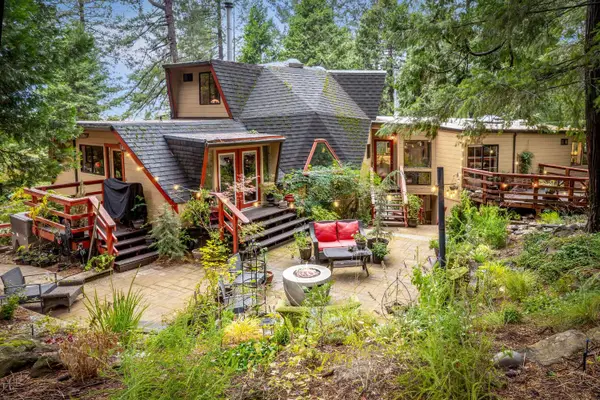 $724,000Active4 beds 3 baths2,308 sq. ft.
$724,000Active4 beds 3 baths2,308 sq. ft.5043 Virginia Bird Mine Ct, Foresthill, CA 95631
MLS# 226016506Listed by: CENTURY 21 CORNERSTONE REALTY - New
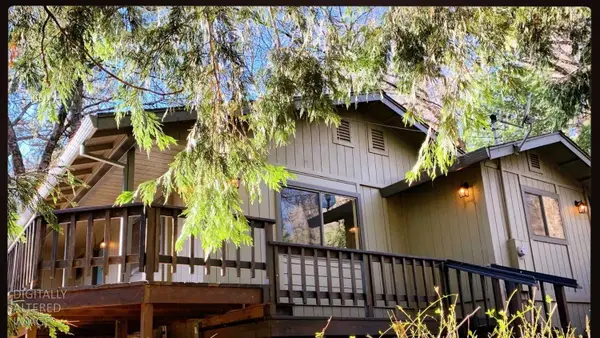 $405,000Active3 beds 2 baths1,208 sq. ft.
$405,000Active3 beds 2 baths1,208 sq. ft.5772 Arrowhead Drive, Foresthill, CA 95631
MLS# 226015098Listed by: LORRAINE MUDD, BROKER - New
 $419,999Active2 beds 1 baths837 sq. ft.
$419,999Active2 beds 1 baths837 sq. ft.19751 Shirley Lane, Foresthill, CA 95631
MLS# 226009896Listed by: DEBS PROPERTY MANAGEMENT & REAL ESTATE - Open Sat, 12 to 3pmNew
 $539,900Active3 beds 3 baths1,610 sq. ft.
$539,900Active3 beds 3 baths1,610 sq. ft.5701 Maywood Drive, Foresthill, CA 95631
MLS# 226013767Listed by: REALTY ONE GROUP COMPLETE - New
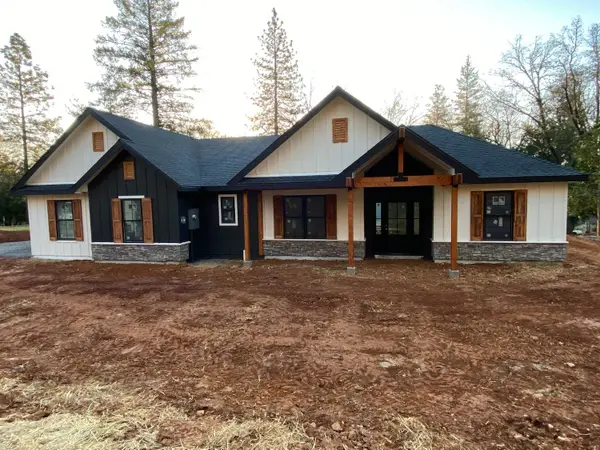 $779,000Active4 beds 3 baths2,225 sq. ft.
$779,000Active4 beds 3 baths2,225 sq. ft.5379 Crestline Drive, Foresthill, CA 95631
MLS# 226012721Listed by: GUIDE REAL ESTATE 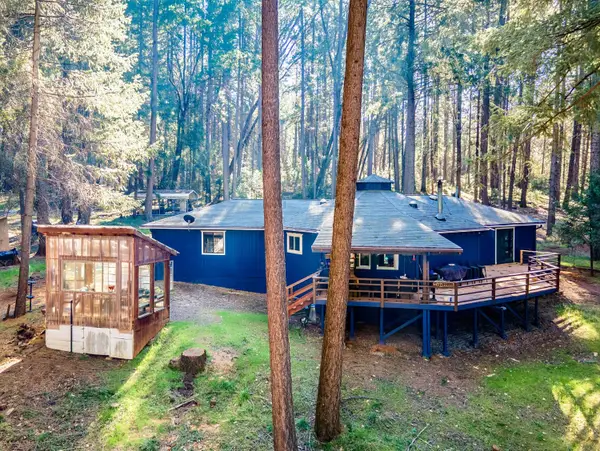 $500,000Active3 beds 2 baths1,626 sq. ft.
$500,000Active3 beds 2 baths1,626 sq. ft.22700 Johnson Valley Road, Foresthill, CA 95631
MLS# 226006264Listed by: WESELY & ASSOCIATES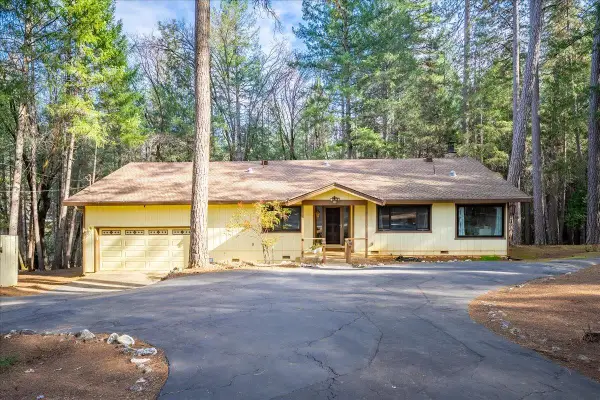 $460,000Active2 beds 2 baths1,870 sq. ft.
$460,000Active2 beds 2 baths1,870 sq. ft.6035 Acorn Court, Foresthill, CA 95631
MLS# 226004340Listed by: WINDERMERE SIGNATURE PROPERTIES AUBURN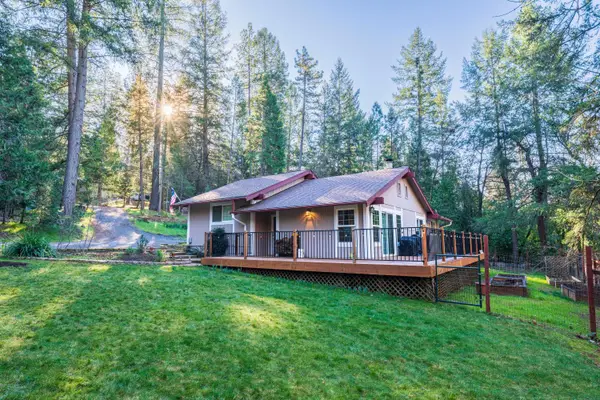 $540,000Pending2 beds 2 baths1,336 sq. ft.
$540,000Pending2 beds 2 baths1,336 sq. ft.6212 Baywood Court, Foresthill, CA 95631
MLS# 226010521Listed by: GOLD COUNTRY RANCHES AND REALTY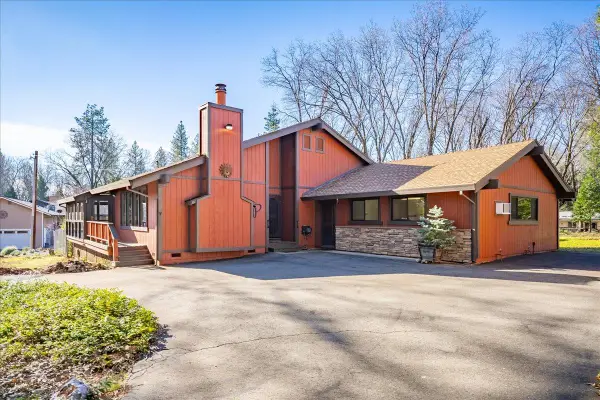 $539,000Active3 beds 2 baths1,424 sq. ft.
$539,000Active3 beds 2 baths1,424 sq. ft.5454 Crestline Drive, Foresthill, CA 95631
MLS# 226008930Listed by: GUIDE REAL ESTATE

