1018 Lido Lane, Foster City, CA 94404
Local realty services provided by:Better Homes and Gardens Real Estate Haven Properties
1018 Lido Lane,Foster City, CA 94404
$1,588,000
- 3 Beds
- 3 Baths
- 2,140 sq. ft.
- Condominium
- Active
Upcoming open houses
- Sun, Feb 1501:00 pm - 04:00 pm
Listed by: michelle englert
Office: compass
MLS#:ML82032506
Source:CRMLS
Price summary
- Price:$1,588,000
- Price per sq. ft.:$742.06
- Monthly HOA dues:$691
About this home
Experience resort-style and waterfront living at Lido Isle in Foster City. This townhouse-style condo offers a spacious floor plan with approximately 2,140 square feet, including 3 bedrooms, 2.5 bathrooms. Enjoy the Foster City waterfront lifestyle right outside your doorstep. The lower level welcomes you with a cozy living room, formal dining area, family room/sunroom, a well-equipped kitchen, half-bathroom, and a large balcony with serene lagoon views. Upstairs, three generous bedrooms, two bathrooms and laundry room provide ample space for family and guests. Convenience is highlighted by a one-car garage with extra storage and abundant guest parking. The communities luxurious amenities include a clubhouse, pool, hot tub, sauna, and boat dock, storage for paddle boards and kayaks perfect for families and water sports lovers. Beautifully updated, this home is move-in ready for new owners to enjoy. Recent upgrades include new floors, paint, windows, roof, secure storage and finished garage. Majority of the heavy lifting regarding upgrades has been done and at approx. $742 per square foot, the new owners will reap the rewards on this great value opportunity! Located near schools, parks, shopping, highways 92/101, and major airports, it offers seamless travel, accessibility.
Contact an agent
Home facts
- Year built:1975
- Listing ID #:ML82032506
- Added:133 day(s) ago
- Updated:February 10, 2026 at 06:29 AM
Rooms and interior
- Bedrooms:3
- Total bathrooms:3
- Full bathrooms:2
- Half bathrooms:1
- Living area:2,140 sq. ft.
Heating and cooling
- Heating:Forced Air
Structure and exterior
- Year built:1975
- Building area:2,140 sq. ft.
- Lot area:0.05 Acres
Utilities
- Water:Public
- Sewer:Public Sewer
Finances and disclosures
- Price:$1,588,000
- Price per sq. ft.:$742.06
New listings near 1018 Lido Lane
- New
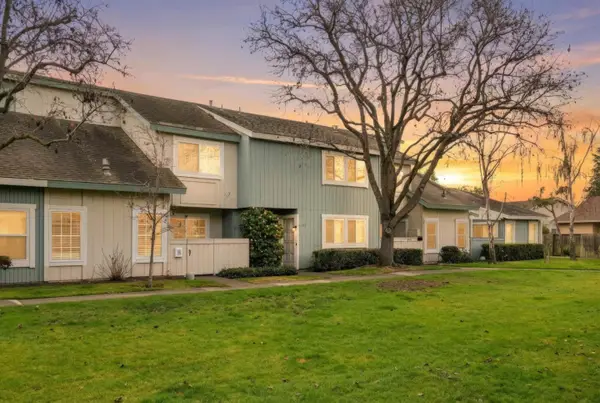 $1,388,000Active4 beds 3 baths1,670 sq. ft.
$1,388,000Active4 beds 3 baths1,670 sq. ft.1072 Eagle Lane, Foster City, CA 94404
MLS# ML82034985Listed by: COLDWELL BANKER REALTY - New
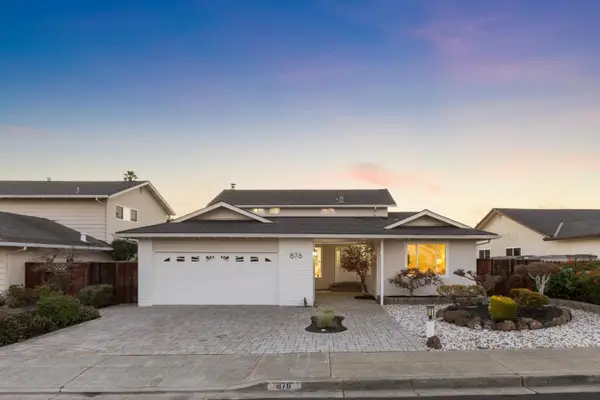 $1,999,000Active5 beds 3 baths2,415 sq. ft.
$1,999,000Active5 beds 3 baths2,415 sq. ft.876 Lurline Drive, Foster City, CA 94404
MLS# ML82028101Listed by: KW ADVISORS - New
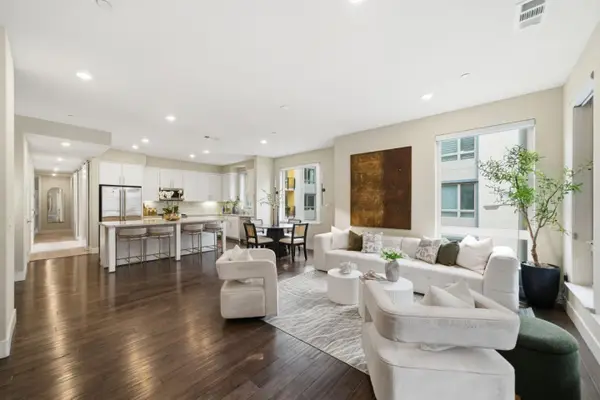 $1,388,888Active3 beds 2 baths1,721 sq. ft.
$1,388,888Active3 beds 2 baths1,721 sq. ft.729 Eppleton Lane #303, Foster City, CA 94404
MLS# ML82033367Listed by: COLDWELL BANKER REALTY - Open Sun, 2 to 4pmNew
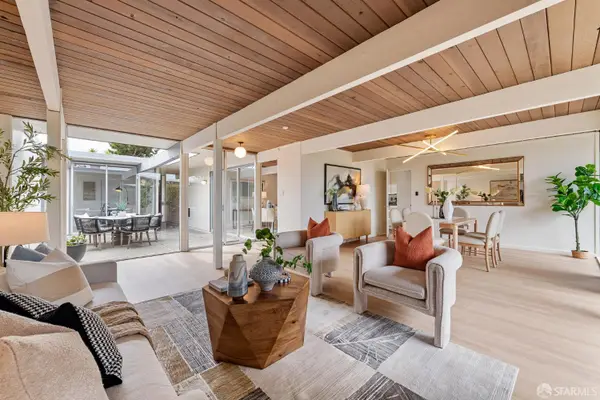 $1,795,000Active5 beds 2 baths1,979 sq. ft.
$1,795,000Active5 beds 2 baths1,979 sq. ft.275 Puffin Court, Foster City, CA 94404
MLS# 426096659Listed by: CITY REAL ESTATE - New
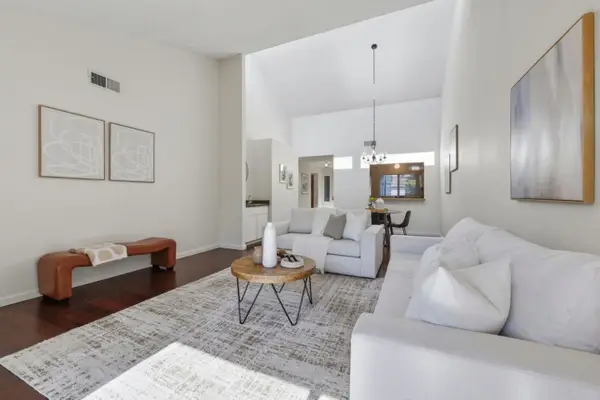 $1,198,000Active2 beds 2 baths1,260 sq. ft.
$1,198,000Active2 beds 2 baths1,260 sq. ft.972 Diaz Lane, Foster City, CA 94404
MLS# ML82034487Listed by: CRONAN REAL ESTATE SERVICES, INC. 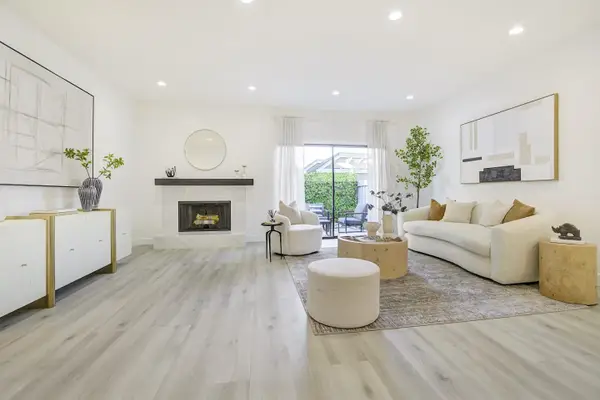 $1,498,000Pending3 beds 3 baths1,546 sq. ft.
$1,498,000Pending3 beds 3 baths1,546 sq. ft.857 Canis Lane, Foster City, CA 94404
MLS# ML82033867Listed by: REDFIN- New
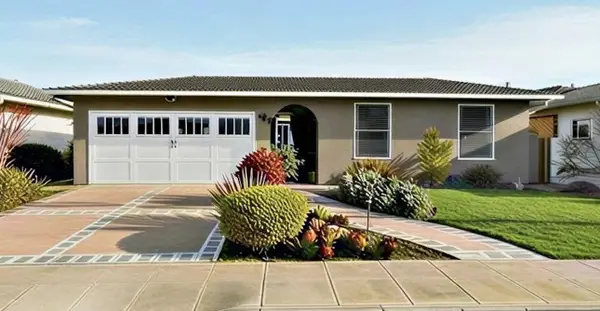 $1,898,000Active4 beds 2 baths1,780 sq. ft.
$1,898,000Active4 beds 2 baths1,780 sq. ft.247 Pelican Court, Foster City, CA 94404
MLS# ML82033507Listed by: MAXIMILLIAN DIEZ 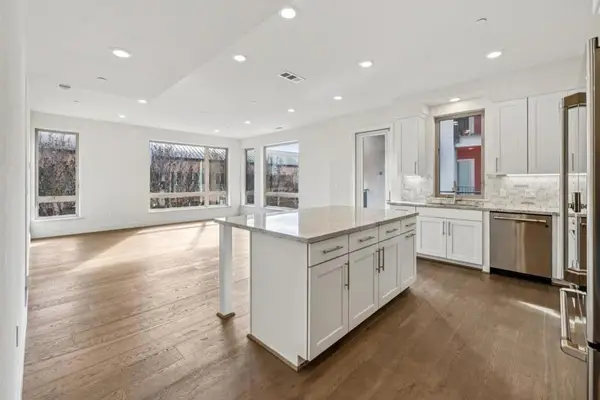 $1,250,000Active2 beds 2 baths1,364 sq. ft.
$1,250,000Active2 beds 2 baths1,364 sq. ft.1058 Foster Square Lane #204, Foster City, CA 94404
MLS# ML82033390Listed by: INTERO REAL ESTATE SERVICES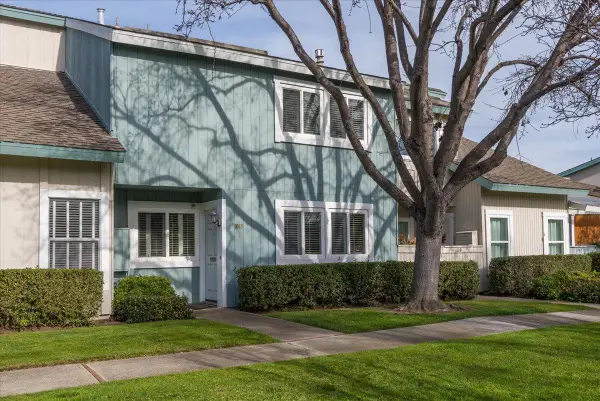 $1,450,000Active3 beds 3 baths1,670 sq. ft.
$1,450,000Active3 beds 3 baths1,670 sq. ft.1018 Condor Lane, Foster City, CA 94404
MLS# ML82033352Listed by: COMPASS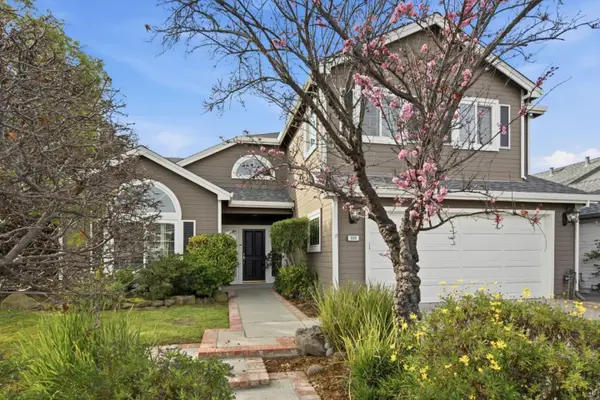 $2,780,000Pending3 beds 3 baths2,300 sq. ft.
$2,780,000Pending3 beds 3 baths2,300 sq. ft.608 Bahama Lane, Foster City, CA 94404
MLS# ML82031776Listed by: ROBERT SMITH, BROKER

