650 Pilgrim Drive, Foster City, CA 94404
Local realty services provided by:Better Homes and Gardens Real Estate Royal & Associates
650 Pilgrim Drive,Foster City, CA 94404
$2,350,000
- 4 Beds
- 3 Baths
- 2,160 sq. ft.
- Single family
- Active
Upcoming open houses
- Sat, Feb 1402:00 pm - 04:00 pm
- Sun, Feb 1502:00 pm - 04:00 pm
Listed by: suman singh
Office: suman singh realty, inc.
MLS#:425085687
Source:MFMLS
Price summary
- Price:$2,350,000
- Price per sq. ft.:$1,087.96
About this home
Huge Price Improvement!! Elegant & Exceptionally Updated Corner-Lot Home! Beautifully remodeled and move-in ready, this sophisticated 4-bedroom, 2.5-bath residence showcases timeless design and modern comfort on a desirable corner lot with no rear neighbors. A double-door entry opens to a bright living room with wood-burning fireplace and sliding doors to an extended deck and landscaped backyard-perfect for seamless indoor/outdoor entertaining. The chef's kitchen features marble countertops, sleek cabinetry, wood flooring, farm-style sink, and new GE appliances. A versatile family/media room with French doors offers added flexibility for work or play. Fresh interior paint, new baseboards, and refined finishes elevate every space. Upstairs, the expansive primary suite includes a generous walk-in closet, while all baths feature marble counters, floors, and Moen fixtures. The fully fenced front courtyard ensures privacy, and the large two-car garage with extended driveway provides ample parking. Conveniently close to top schools, parks, Bridgepointe & Hillsdale shopping, Costco, and major employers with easy access to Hwy 101, 92, Caltrain & SFO. A rare blend of luxury, location, and comfort.
Contact an agent
Home facts
- Year built:1964
- Listing ID #:425085687
- Added:100 day(s) ago
- Updated:February 10, 2026 at 04:06 PM
Rooms and interior
- Bedrooms:4
- Total bathrooms:3
- Full bathrooms:2
- Living area:2,160 sq. ft.
Heating and cooling
- Cooling:Ceiling Fan(s)
- Heating:Central
Structure and exterior
- Roof:Composition Shingle
- Year built:1964
- Building area:2,160 sq. ft.
- Lot area:0.13 Acres
Utilities
- Sewer:Public Sewer
Finances and disclosures
- Price:$2,350,000
- Price per sq. ft.:$1,087.96
New listings near 650 Pilgrim Drive
- Open Sat, 2 to 4pmNew
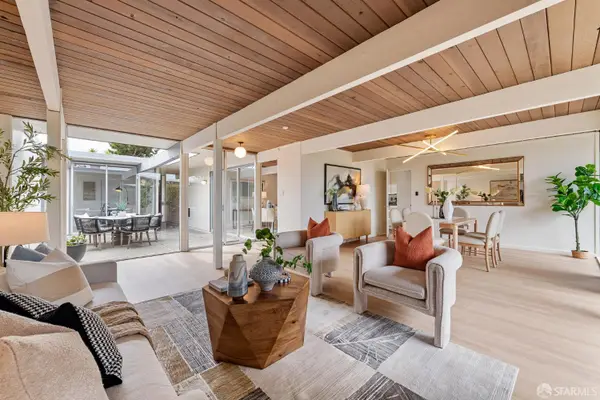 $1,795,000Active5 beds 2 baths1,979 sq. ft.
$1,795,000Active5 beds 2 baths1,979 sq. ft.275 Puffin Court, Foster City, CA 94404
MLS# 426096659Listed by: CITY REAL ESTATE - New
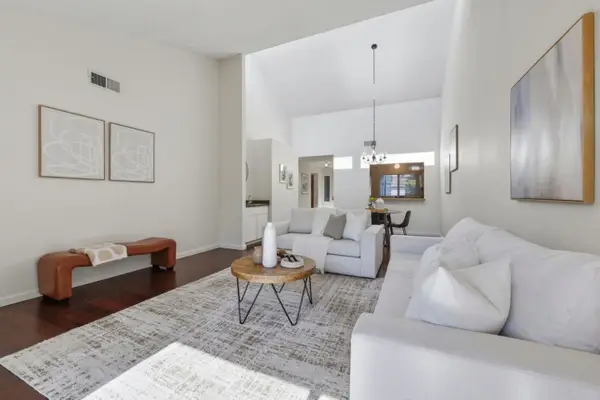 $1,198,000Active2 beds 2 baths1,260 sq. ft.
$1,198,000Active2 beds 2 baths1,260 sq. ft.972 Diaz Lane, Foster City, CA 94404
MLS# ML82034487Listed by: CRONAN REAL ESTATE SERVICES, INC. - Open Sat, 2 to 4:30pmNew
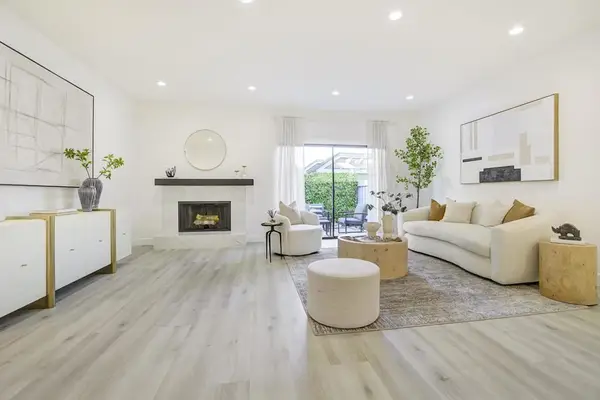 $1,498,000Active3 beds 3 baths1,546 sq. ft.
$1,498,000Active3 beds 3 baths1,546 sq. ft.857 Canis Lane, Foster City, CA 94404
MLS# ML82033867Listed by: REDFIN - New
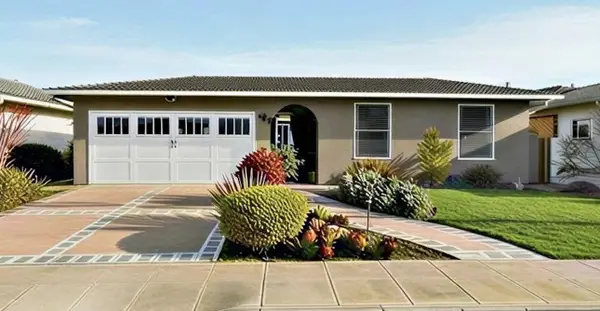 $1,898,000Active4 beds 2 baths1,780 sq. ft.
$1,898,000Active4 beds 2 baths1,780 sq. ft.247 Pelican Court, Foster City, CA 94404
MLS# ML82033507Listed by: MAXIMILLIAN DIEZ 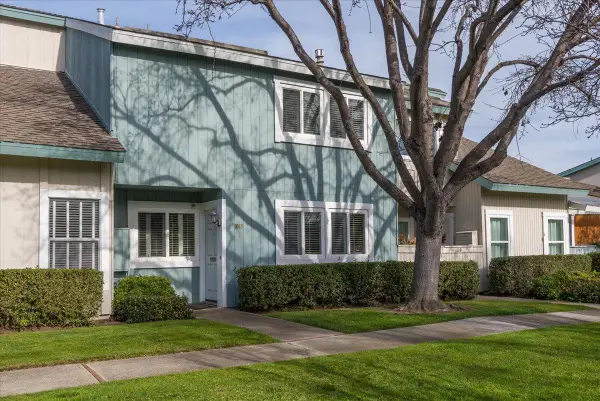 $1,450,000Active3 beds 3 baths1,670 sq. ft.
$1,450,000Active3 beds 3 baths1,670 sq. ft.1018 Condor Lane, Foster City, CA 94404
MLS# ML82033352Listed by: COMPASS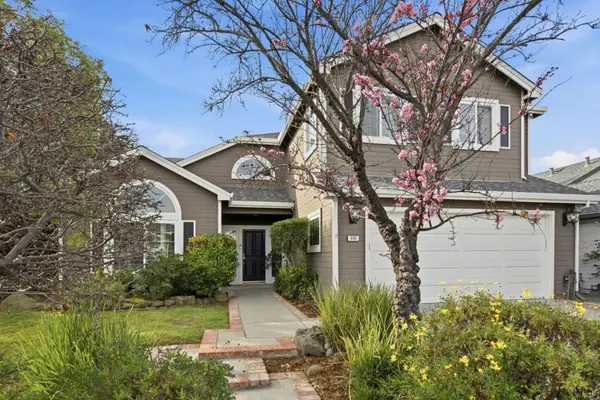 $2,780,000Pending3 beds 3 baths2,300 sq. ft.
$2,780,000Pending3 beds 3 baths2,300 sq. ft.608 Bahama Lane, Foster City, CA 94404
MLS# ML82031776Listed by: ROBERT SMITH, BROKER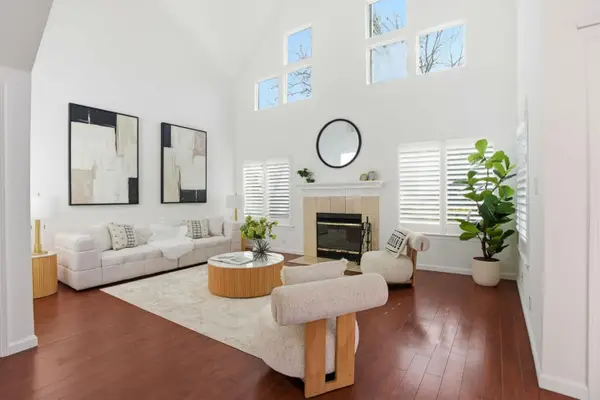 $1,449,000Active2 beds 3 baths1,730 sq. ft.
$1,449,000Active2 beds 3 baths1,730 sq. ft.23 Dory Lane, Foster City, CA 94404
MLS# ML82033243Listed by: TING REAL ESTATE SERVICES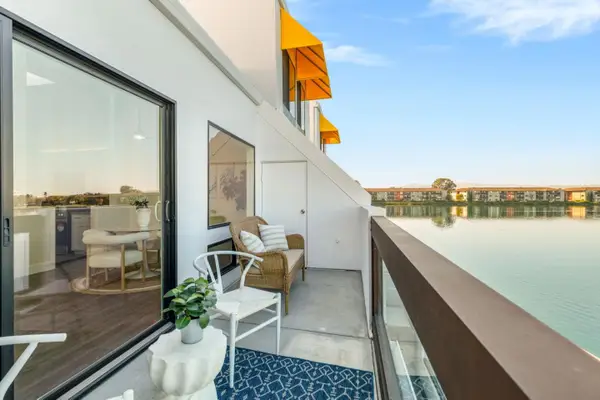 $1,249,888Active2 beds 2 baths1,300 sq. ft.
$1,249,888Active2 beds 2 baths1,300 sq. ft.614 Portofino Lane, Foster City, CA 94404
MLS# ML82033183Listed by: COMPASS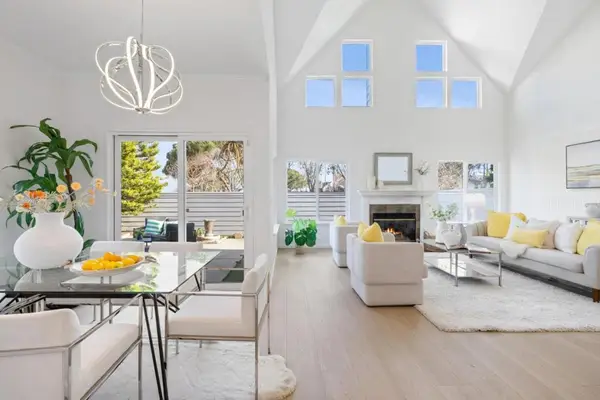 $1,399,888Active2 beds 3 baths1,730 sq. ft.
$1,399,888Active2 beds 3 baths1,730 sq. ft.1 Binnacle Lane, Foster City, CA 94404
MLS# ML82032762Listed by: INTERO REAL ESTATE SERVICES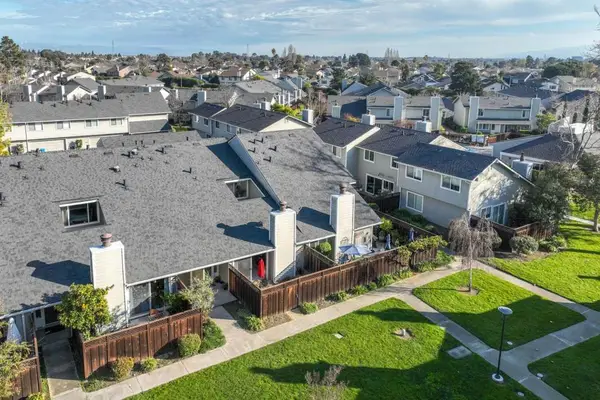 $1,500,000Pending3 beds 3 baths1,580 sq. ft.
$1,500,000Pending3 beds 3 baths1,580 sq. ft.339 Catamaran Street, Foster City, CA 94404
MLS# ML82032325Listed by: COLDWELL BANKER REALTY

