850 Erickson Lane, Foster City, CA 94404
Local realty services provided by:Better Homes and Gardens Real Estate Royal & Associates
850 Erickson Lane,Foster City, CA 94404
$1,288,000
- 2 Beds
- 2 Baths
- 1,260 sq. ft.
- Townhouse
- Pending
Listed by:andy gan
Office:intero real estate services
MLS#:ML82014759
Source:CA_BRIDGEMLS
Price summary
- Price:$1,288,000
- Price per sq. ft.:$1,022.22
- Monthly HOA dues:$275
About this home
Beautifully remodeled sunny & bright single level modern townhome with unique front courtyard in sought-after Winston Square community. Great open floor plan, large windows, and soaring ceiling in living room with clerestory windows with remote controlled blinds, providing ample natural light. Double pane windows throughout with sliding door to gorgeous private backyard professionally landscaped with paver stones. Enjoy and relax by cozy wood burning fireplace and wet bar with sink and wine fridge. Beautiful spacious kitchen with white shaker cabinets with soft close, quartz countertops, and stainless steel appliances. Large primary suite with walk-in closet. Updated bathrooms with quartz counters and modern lights. Elegant and stylish dark wood floor throughout. Central air conditioning. 2-car side-by-side garage with driveway. HOA with 2 pools, clubhouse, children playground & lowest fee in Foster City. Centrally located & walk to great Foster City schools, shopping, Catamaran&Farragut Park. Easy access to HWY 101&92, in and out of Foster City.
Contact an agent
Home facts
- Year built:1974
- Listing ID #:ML82014759
- Added:14 day(s) ago
- Updated:September 13, 2025 at 07:21 AM
Rooms and interior
- Bedrooms:2
- Total bathrooms:2
- Full bathrooms:2
- Living area:1,260 sq. ft.
Heating and cooling
- Cooling:Central Air
- Heating:Forced Air
Structure and exterior
- Roof:Shingle
- Year built:1974
- Building area:1,260 sq. ft.
- Lot area:0.05 Acres
Finances and disclosures
- Price:$1,288,000
- Price per sq. ft.:$1,022.22
New listings near 850 Erickson Lane
- New
 $1,348,000Active2 beds 3 baths1,780 sq. ft.
$1,348,000Active2 beds 3 baths1,780 sq. ft.617 Portofino Lane, Foster City, CA 94404
MLS# ML82018881Listed by: COMPASS - New
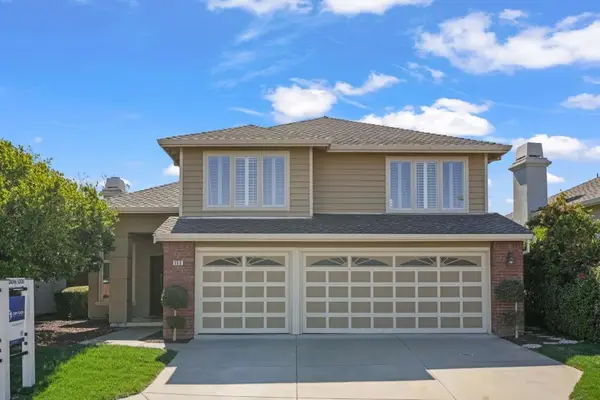 $2,888,888Active5 beds 5 baths3,160 sq. ft.
$2,888,888Active5 beds 5 baths3,160 sq. ft.888 Sea Island Lane, Foster City, CA 94404
MLS# ML82021439Listed by: KW ADVISORS - New
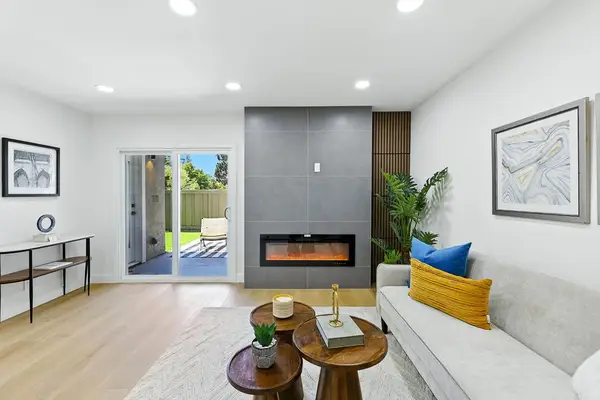 $1,399,000Active3 beds 3 baths1,430 sq. ft.
$1,399,000Active3 beds 3 baths1,430 sq. ft.739 Aries Lane, Foster City, CA 94404
MLS# ML82021136Listed by: RE/MAX ACCORD - Open Sat, 1:30 to 4pmNew
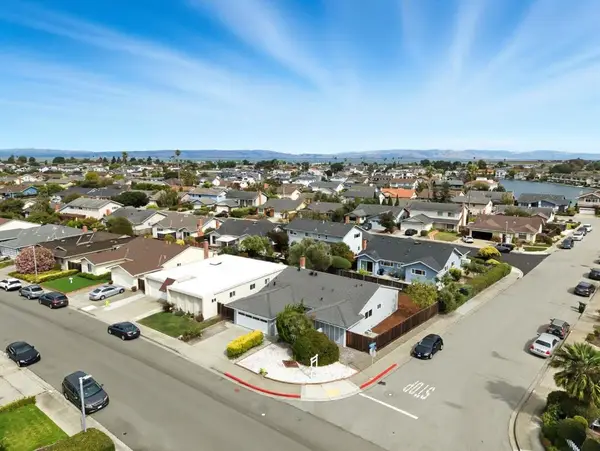 $1,799,000Active3 beds 2 baths1,640 sq. ft.
$1,799,000Active3 beds 2 baths1,640 sq. ft.1100 Bounty Drive, Foster City, CA 94404
MLS# ML82021382Listed by: COLDWELL BANKER REALTY - New
 $1,550,000Active3 beds 3 baths1,430 sq. ft.
$1,550,000Active3 beds 3 baths1,430 sq. ft.706 Celestial Lane, Foster City, CA 94404
MLS# ML82021188Listed by: COMPASS - New
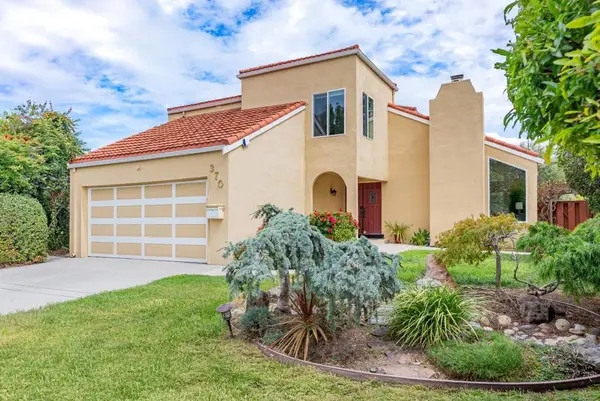 $2,780,000Active4 beds 3 baths2,380 sq. ft.
$2,780,000Active4 beds 3 baths2,380 sq. ft.370 Sailfish, Foster City, CA 94404
MLS# ML82021011Listed by: KELLER WILLIAMS THRIVE - Open Tue, 10am to 1pmNew
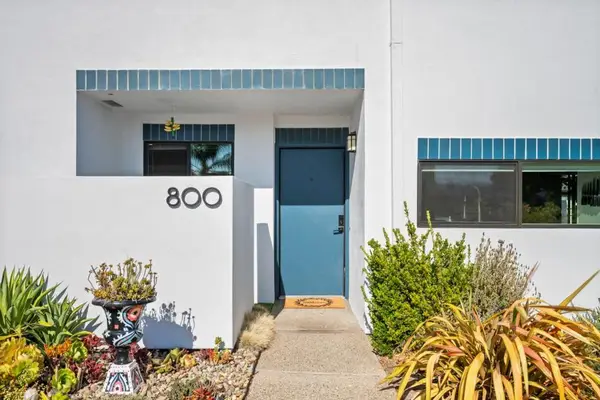 $1,369,000Active2 beds 2 baths1,395 sq. ft.
$1,369,000Active2 beds 2 baths1,395 sq. ft.800 Balboa Lane, Foster City, CA 94404
MLS# ML82020730Listed by: COMPASS - New
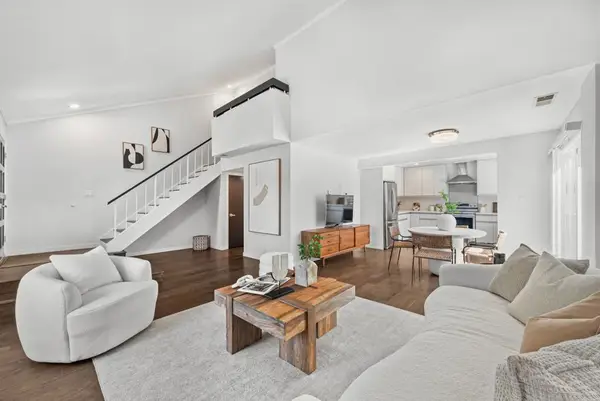 $1,289,000Active3 beds 2 baths1,460 sq. ft.
$1,289,000Active3 beds 2 baths1,460 sq. ft.851 Peary Lane, Foster City, CA 94404
MLS# ML82020532Listed by: INTERO REAL ESTATE SERVICES - New
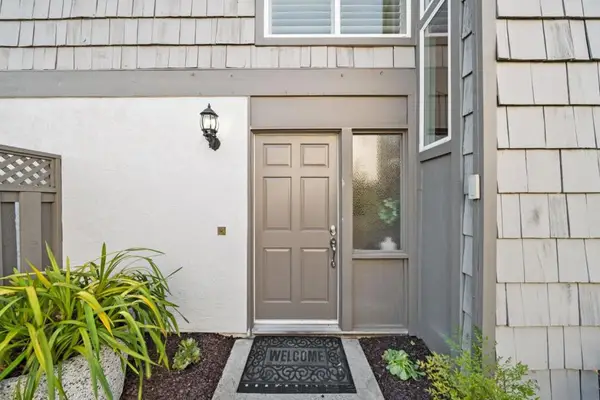 $1,650,000Active4 beds 3 baths2,030 sq. ft.
$1,650,000Active4 beds 3 baths2,030 sq. ft.848 Magellan Lane, Foster City, CA 94404
MLS# ML82020515Listed by: CHRISTIE'S INTERNATIONAL REAL ESTATE SERENO  $1,198,000Pending2 beds 3 baths1,664 sq. ft.
$1,198,000Pending2 beds 3 baths1,664 sq. ft.206 Village Lane, Foster City, CA 94404
MLS# ML82020460Listed by: COLDWELL BANKER REALTY
