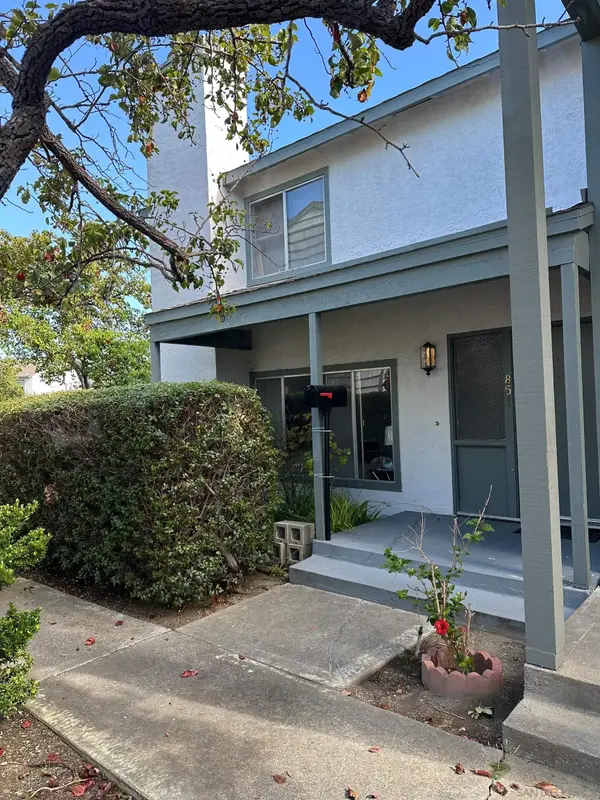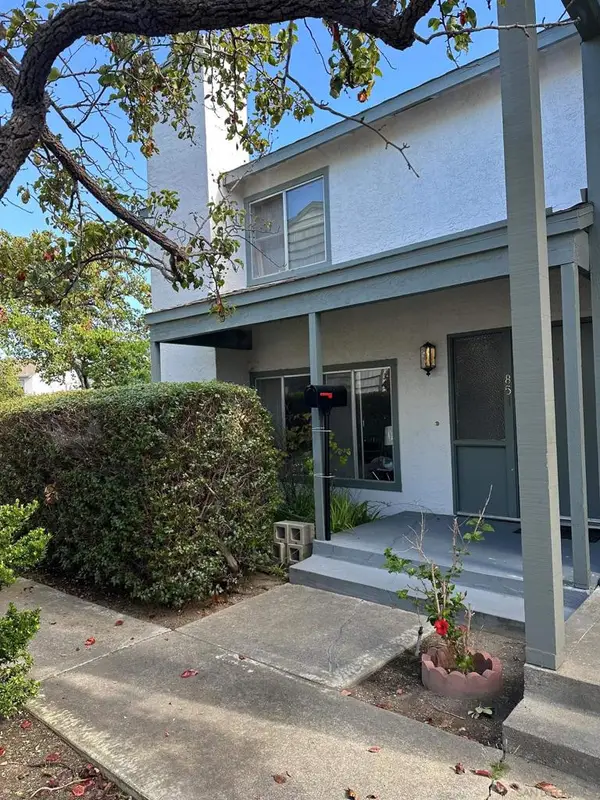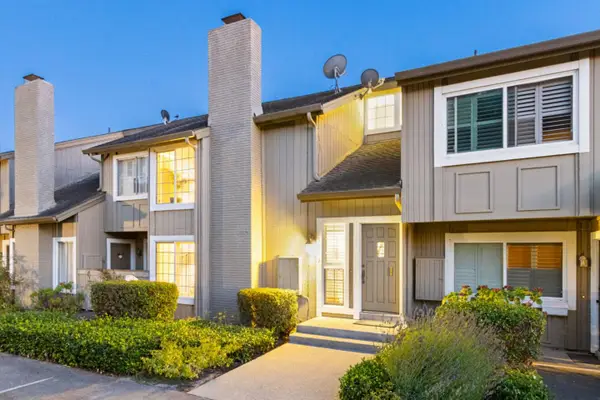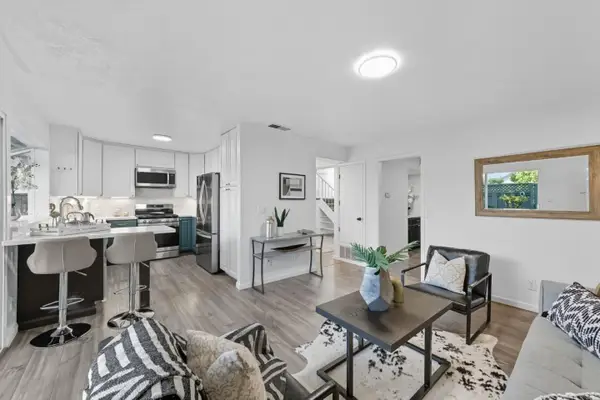856 Erickson Lane, Foster City, CA 94404
Local realty services provided by:Better Homes and Gardens Real Estate Royal & Associates
Listed by:michael haywood jr.
Office:exp realty of california inc
MLS#:ML82010720
Source:CA_BRIDGEMLS
Sorry, we are unable to map this address
Price summary
- Price:$1,670,000
- Monthly HOA dues:$275
About this home
Welcome to 856 Erickson Lane, Foster Citys Largest Floor Plan in Winston Square! Nestled in a lush, tree-lined greenbelt within the prestigious Winston Square community, this beautifully updated 4-bedroom, 2.5-bath townhome offers the perfect blend of comfort, space, and modern convenience. As the desirable C4 modelthe largest floor plan in the neighborhoodthis end-unit home features a formal living and dining room, a cozy family room, and an open-concept layout with a convenient wet bar, perfect for entertaining. The sunlit kitchen boasts modern appliances, stone countertops, and tile flooring, opening to a private backyard ideal for relaxing or hosting guests. Upstairs, the expansive primary suite includes a large closet, spa-like en-suite with walk-in shower, and a private balcony retreat. Three additional bedrooms and a separate laundry room offer flexibility and function for family or guests. Enjoy access to pools, a clubhouse, and a low $275/month HOA, all located near top-rated schools, scenic bike trails, shopping centers, and commuter routes including Hwy 101, 92, and Caltrain. Foster City living at its best! Don't miss this one!
Contact an agent
Home facts
- Year built:1973
- Listing ID #:ML82010720
- Added:75 day(s) ago
- Updated:September 30, 2025 at 10:18 AM
Rooms and interior
- Bedrooms:4
- Total bathrooms:3
- Full bathrooms:2
Heating and cooling
- Heating:Forced Air
Structure and exterior
- Roof:Shingle
- Year built:1973
Finances and disclosures
- Price:$1,670,000
New listings near 856 Erickson Lane
- Open Sat, 2 to 4pmNew
 $1,535,000Active3 beds 3 baths1,580 sq. ft.
$1,535,000Active3 beds 3 baths1,580 sq. ft.803 Peary Lane, FOSTER CITY, CA 94404
MLS# 82023144Listed by: THE SCAFINE GROUP - New
 $1,480,500Active3 beds 3 baths1,380 sq. ft.
$1,480,500Active3 beds 3 baths1,380 sq. ft.851 Cabot Ln, Foster City, CA 94404
MLS# 250040128Listed by: ESQUIRE REALTY - New
 $1,480,500Active3 beds 3 baths1,380 sq. ft.
$1,480,500Active3 beds 3 baths1,380 sq. ft.851 Cabot Ln, Foster City, CA 94404
MLS# 250040128SDListed by: ESQUIRE REALTY - New
 $1,480,500Active3 beds 3 baths1,380 sq. ft.
$1,480,500Active3 beds 3 baths1,380 sq. ft.851 Cabot Ln, Foster City, CA 94404
MLS# 250040128SDListed by: ESQUIRE REALTY - New
 $2,450,000Active5 beds 3 baths2,540 sq. ft.
$2,450,000Active5 beds 3 baths2,540 sq. ft.370 Bramble Court, Foster City, CA 94404
MLS# ML82020602Listed by: KW ADVISORS - New
 $2,450,000Active5 beds 3 baths2,540 sq. ft.
$2,450,000Active5 beds 3 baths2,540 sq. ft.370 Bramble Court, Foster City, CA 94404
MLS# ML82020602Listed by: KW ADVISORS - New
 $1,530,000Active3 beds 3 baths2,264 sq. ft.
$1,530,000Active3 beds 3 baths2,264 sq. ft.740 Promontory Point #3109, Foster City, CA 94404
MLS# ML82023041Listed by: GREEN BANKER REALTY - New
 $938,000Active3 beds 2 baths1,288 sq. ft.
$938,000Active3 beds 2 baths1,288 sq. ft.1017 Shell Boulevard #12, Foster City, CA 94404
MLS# ML82022663Listed by: COMPASS - New
 $1,298,000Active3 beds 3 baths1,530 sq. ft.
$1,298,000Active3 beds 3 baths1,530 sq. ft.1463 Marlin Avenue, Foster City, CA 94404
MLS# ML82023015Listed by: REDFIN - Open Sat, 1:30 to 4pmNew
 $1,770,000Active4 beds 3 baths2,030 sq. ft.
$1,770,000Active4 beds 3 baths2,030 sq. ft.971 Marquette Lane, FOSTER CITY, CA 94404
MLS# 82023003Listed by: COLDWELL BANKER REALTY
