10484 Teal Circle, Fountain Valley, CA 92708
Local realty services provided by:Better Homes and Gardens Real Estate Royal & Associates
10484 Teal Circle,Fountain Valley, CA 92708
$1,490,000
- 5 Beds
- 3 Baths
- - sq. ft.
- Single family
- Sold
Listed by: lily campbell
Office: first team real estate
MLS#:CROC25263005
Source:CAMAXMLS
Sorry, we are unable to map this address
Price summary
- Price:$1,490,000
About this home
Better Than New! Great location near beach just 3 1/2 miles from the ocean . Beautifully newly upgraded Fountain Valley 5 bedrooms home located in a quiet cul-de-sac within the top-rated Gisler Elementary boundary. The entire house feels brand new with all-new PEX plumbing, new fixtures, new outlets, double-pane windows, recessed lighting with dimmers, new ceiling lights and fans, fresh interior and exterior paint, and newly textured walls and ceiling throughout the house. The kitchen has been completely remodeled with soft-close cabinets, quartz counters, and the bathrooms are fully renovated with new cabinets, fixtures, and tubs/showers. The home also features new tile flooring throughout, new carpet in the bedrooms, cedar-lined closets, a finished garage with new drywall, and a newer 2021 water heater. All appliances are new, including stove, oven gas line is still available behind the microwave, currently Gas line is capped, refrigerator, microwave, plus an additional microwave/convection/air fryer combo. There is potential RV parking in the front side yard. Move-in ready and in one of Fountain Valley's best neighborhoods
Contact an agent
Home facts
- Year built:1965
- Listing ID #:CROC25263005
- Added:44 day(s) ago
- Updated:January 09, 2026 at 12:26 PM
Rooms and interior
- Bedrooms:5
- Total bathrooms:3
- Full bathrooms:2
Heating and cooling
- Cooling:Ceiling Fan(s)
- Heating:Central
Structure and exterior
- Year built:1965
Utilities
- Water:Public
Finances and disclosures
- Price:$1,490,000
New listings near 10484 Teal Circle
- New
 $1,500,000Active4 beds 3 baths2,119 sq. ft.
$1,500,000Active4 beds 3 baths2,119 sq. ft.17215 Buttonwood, Fountain Valley, CA 92708
MLS# PW26004989Listed by: TOMMY DU REALTY & MORTGAGE - New
 $778,800Active3 beds 2 baths1,191 sq. ft.
$778,800Active3 beds 2 baths1,191 sq. ft.17708 La Rosa Lane, Fountain Valley, CA 92708
MLS# OC26001117Listed by: CAMBRIA REAL ESTATE - Open Fri, 1 to 4pmNew
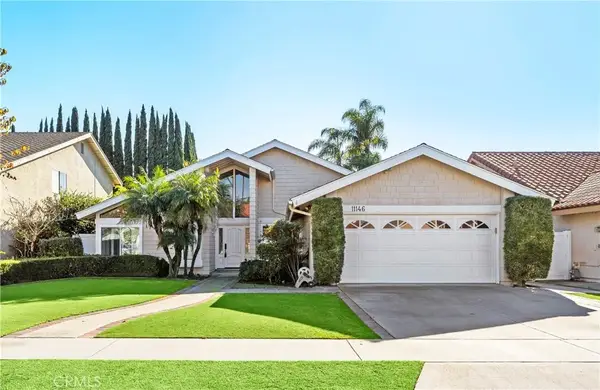 $1,389,000Active4 beds 2 baths2,080 sq. ft.
$1,389,000Active4 beds 2 baths2,080 sq. ft.11146 Mcgee River Circle, Fountain Valley, CA 92708
MLS# OC25276155Listed by: FIRST TEAM REAL ESTATE - New
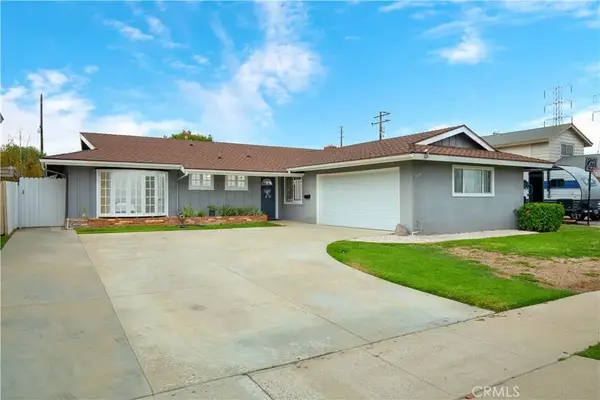 $1,725,000Active7 beds 4 baths2,332 sq. ft.
$1,725,000Active7 beds 4 baths2,332 sq. ft.17575 Santa Paula, Fountain Valley, CA 92708
MLS# OC26003214Listed by: HPT REALTY - New
 $570,000Active2 beds 2 baths1,030 sq. ft.
$570,000Active2 beds 2 baths1,030 sq. ft.11600 Warner #640, Fountain Valley, CA 92708
MLS# CROC25282231Listed by: BERKSHIRE HATHAWAY HOMESERVICE - New
 $879,000Active3 beds 3 baths1,402 sq. ft.
$879,000Active3 beds 3 baths1,402 sq. ft.15928 Prell Court, Fountain Valley, CA 92708
MLS# CROC25280270Listed by: EXP REALTY OF CALIFORNIA INC - New
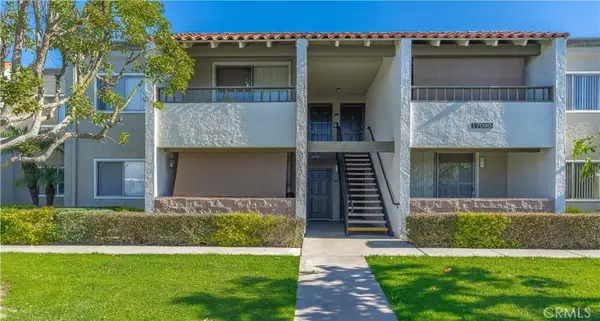 $650,000Active2 beds 2 baths
$650,000Active2 beds 2 baths17090 San Bruno, Fountain Valley, CA 92708
MLS# OC25281296Listed by: KELLER WILLIAMS REALTY - New
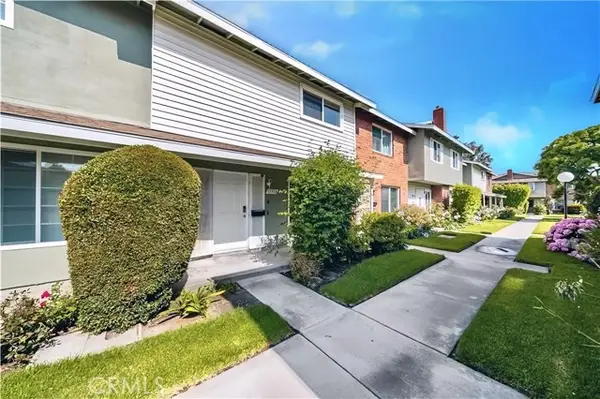 $815,000Active3 beds 3 baths1,269 sq. ft.
$815,000Active3 beds 3 baths1,269 sq. ft.15916 Sterling Court, Fountain Valley, CA 92708
MLS# CRPW25282144Listed by: FRONTIER REALTY INC - Open Sat, 11am to 2pmNew
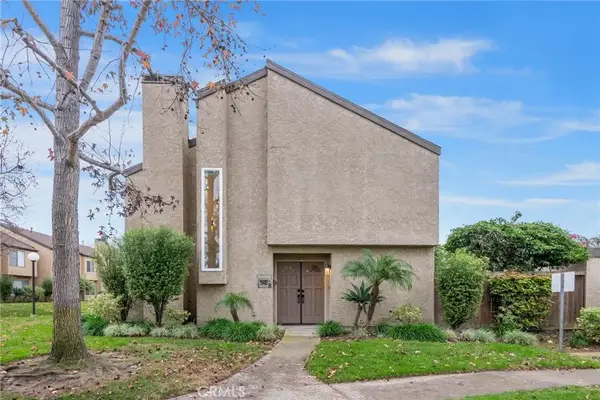 $879,000Active3 beds 3 baths1,402 sq. ft.
$879,000Active3 beds 3 baths1,402 sq. ft.15928 Prell Court, Fountain Valley, CA 92708
MLS# OC25280270Listed by: EXP REALTY OF CALIFORNIA INC - New
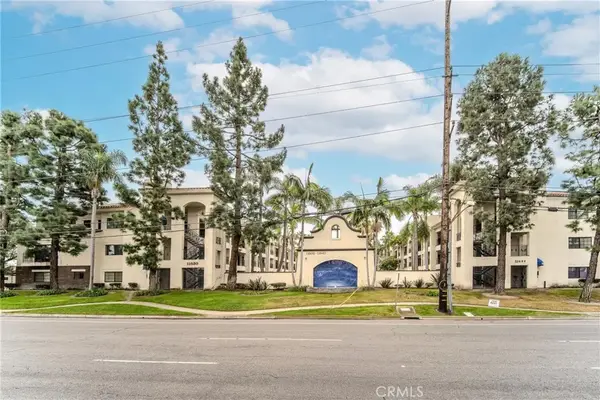 $570,000Active2 beds 2 baths1,030 sq. ft.
$570,000Active2 beds 2 baths1,030 sq. ft.11600 Warner #640, Fountain Valley, CA 92708
MLS# OC25282231Listed by: BERKSHIRE HATHAWAY HOMESERVICE
