10500 Steinhoff Road, Frazier Park, CA 93225
Local realty services provided by:Better Homes and Gardens Real Estate Clarity
10500 Steinhoff Road,Frazier Park, CA 93225
$1,200,000
- 4 Beds
- 3 Baths
- 3,051 sq. ft.
- Single family
- Active
Listed by: julie paul
Office: ashby & graff
MLS#:SR25195581
Source:San Diego MLS via CRMLS
Price summary
- Price:$1,200,000
- Price per sq. ft.:$393.31
About this home
Expansive Tudor Estate on 10+ Acres with ADU & Panoramic Views Welcome to your dream retreat a stately Tudor home set on more than 10 acres of rolling meadows, framed by ranchland, hills, and breathtaking mountain vistas. This rare property blends timeless architecture with versatile living spaces, offering the perfect setting for multi-generational living, entertaining, or creating a private sanctuary. Main Residence Step through the grand double-door entry into a dramatic foyer with chandelier, soaring ceilings, and a sweeping staircase. The thoughtful layout includes: Luxurious Master Suite: Double entry doors lead to a private haven with fireplace, walk-in and mirrored closets, and spa bath featuring a two-person jetted tub with Italian marble tile, dual sinks with dressing area, separate walk-in shower, and private toilet room. French doors open to a south-facing balcony with 180 views perfect for both sunrises and sunsets. Two spacious bedrooms with mirrored closets and cozy sitting areas by the windows. Chefs Kitchen: Custom wood cabinetry, tile counters, oversized island with butcher block prep station, built-in pantry, double ovens, microwave, trash compactor, pot rack, and large window views with space to prepare meals for a crowd. Family Dining & Entertaining: Open family dining area with built-ins and sliding doors to the patio flows into the family room with wood-burning stove, brick veneer, built-in entertainment center, wet bar, and wood floors. Formal Living Areas: Vaulted wood-beam ceilings, wood floors, fireplace, large dining space, and sunlit sitting/
Contact an agent
Home facts
- Year built:1991
- Listing ID #:SR25195581
- Added:167 day(s) ago
- Updated:February 10, 2026 at 03:07 PM
Rooms and interior
- Bedrooms:4
- Total bathrooms:3
- Full bathrooms:3
- Living area:3,051 sq. ft.
Heating and cooling
- Heating:Forced Air Unit, Wood Stove
Structure and exterior
- Roof:Composition
- Year built:1991
- Building area:3,051 sq. ft.
Utilities
- Water:Well
- Sewer:Conventional Septic
Finances and disclosures
- Price:$1,200,000
- Price per sq. ft.:$393.31
New listings near 10500 Steinhoff Road
- New
 $675,000Active4 beds 3 baths2,857 sq. ft.
$675,000Active4 beds 3 baths2,857 sq. ft.9401 WHISPERING PINES ROAD, Frazier Park, CA 93225
MLS# 202601650Listed by: WATSON REALTY  $169,000Active5.5 Acres
$169,000Active5.5 Acres0 Steinhoff Road, Frazier Park, CA 93225
MLS# CRSR25195582Listed by: ASHBY & GRAFF- New
 $69,000Active0 Acres
$69,000Active0 Acres32752 Birch, Frazier Park, CA 93225
MLS# BB26032155Listed by: ENGEL & VOLKERS BURBANK - New
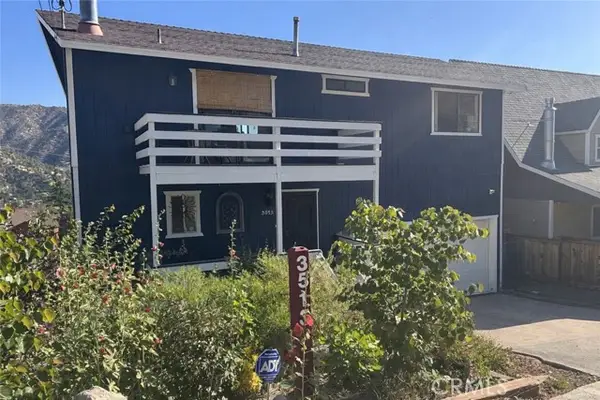 $365,000Active3 beds 2 baths1,598 sq. ft.
$365,000Active3 beds 2 baths1,598 sq. ft.3513 Dakota, Frazier Park, CA 93225
MLS# CRSR26028287Listed by: RE/MAX OF SANTA CLARITA - New
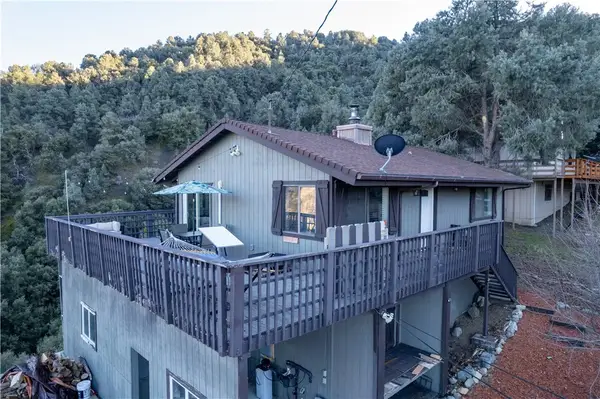 $366,400Active3 beds 2 baths864 sq. ft.
$366,400Active3 beds 2 baths864 sq. ft.2308 Tirol, Frazier Park, CA 93225
MLS# SR26029479Listed by: AYALA TOKER MELILI - New
 $220,000Active1 beds 1 baths843 sq. ft.
$220,000Active1 beds 1 baths843 sq. ft.3813 Kiwanis, Frazier Park, CA 93225
MLS# CRSR26025423Listed by: ASHBY & GRAFF - New
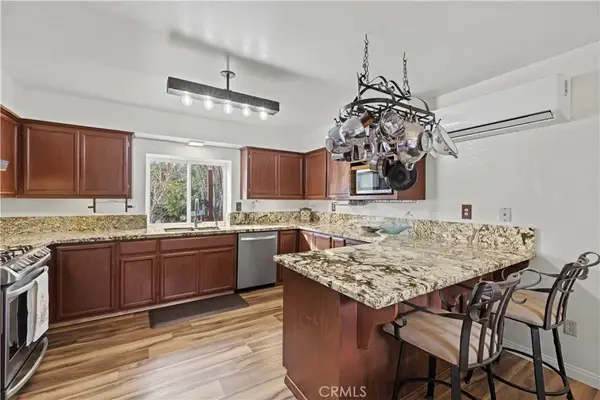 $479,999Active4 beds 2 baths2,000 sq. ft.
$479,999Active4 beds 2 baths2,000 sq. ft.921 Piru Way, Frazier Park, CA 93225
MLS# SR26028859Listed by: RE/MAX OF SANTA CLARITA 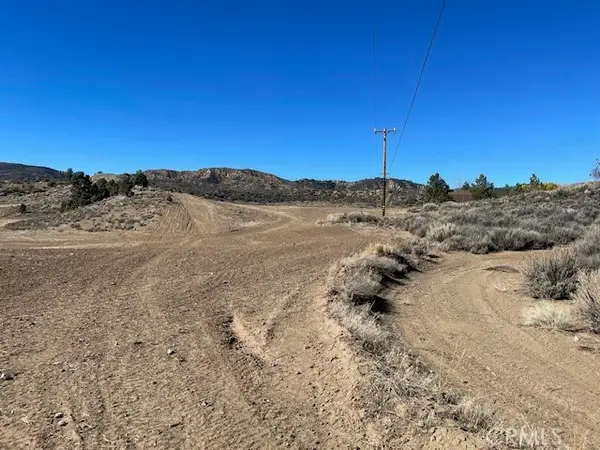 $275,000Pending15.11 Acres
$275,000Pending15.11 Acres0 Lockwood Valley Rd., Frazier Park, CA 93222
MLS# CRSR26027927Listed by: CAL STATE REALTY SERVICES- New
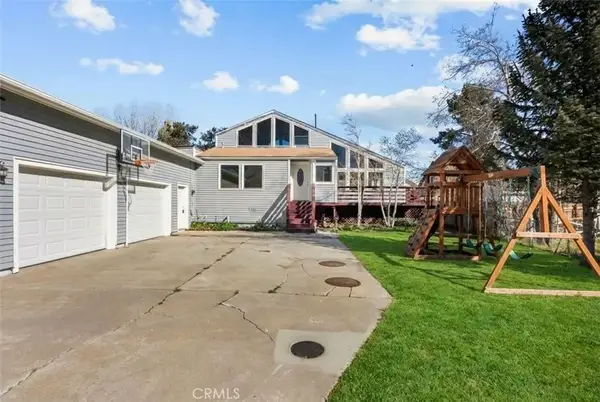 $538,000Active3 beds 2 baths2,112 sq. ft.
$538,000Active3 beds 2 baths2,112 sq. ft.1000 Eagle, Frazier Park, CA 93225
MLS# AR26028133Listed by: REAL BROKERAGE TECHNOLOGIES, INC  $135,000Active5.08 Acres
$135,000Active5.08 Acres16571 CHUMASH, Frazier Park, CA 93225
MLS# 202601163Listed by: RIGHT HERE REALTY INC

