3905 Oregon Drive, Frazier Park, CA 93225
Local realty services provided by:Better Homes and Gardens Real Estate Clarity
3905 Oregon Drive,Frazier Park, CA 93225
$379,000
- 3 Beds
- 2 Baths
- 1,447 sq. ft.
- Single family
- Active
Listed by: gail herrington, samantha holt
Office: compass
MLS#:SR26005288
Source:San Diego MLS via CRMLS
Price summary
- Price:$379,000
- Price per sq. ft.:$261.92
About this home
Discover breathtaking views from this stunning, move-in-ready 3-bedroom, 2-bath home. The kitchen is a chef's delight, featuring Corian countertops, an island with bar seating, a custom sink, and a newer refrigerator, all within a wide-open floor plan. A beautiful rock fireplace serves as the centerpiece of the living room. The kitchen, living room, and hall have hardwood flooring. A newer mini split air conditioning system keeps the expansive area cool in those warm summer months. The main bedroom ensuite bath has been fully remodeled with a custom shower. The bedroom has updated LVT flooring and has beautiful romantic lighting fixture. A separate mini split system has been added as well. Off the main bedroom you will find access to a private backyard with a raised garden bed, perfect for the gardening enthusiast. There are two additional bedrooms, one with a murphy bed perfect for overnight guests. The secondary bath has been fully updated as well. The laundry room comes with a washer and dryer and the water heating system has been upgraded to tankless. The expansive basement, approximately 900 sq ft in size, has a concrete floor and is plumbed for a 3/4 bath, making it an ideal space for an additional room or workshop. The expansive covered front deck is a great place to grill out and enjoy the mountain views. Come make this mountain property yours!
Contact an agent
Home facts
- Year built:1991
- Listing ID #:SR26005288
- Added:151 day(s) ago
- Updated:January 09, 2026 at 11:29 PM
Rooms and interior
- Bedrooms:3
- Total bathrooms:2
- Full bathrooms:2
- Living area:1,447 sq. ft.
Heating and cooling
- Heating:Wall/Gravity
Structure and exterior
- Year built:1991
- Building area:1,447 sq. ft.
Utilities
- Water:Public
- Sewer:Conventional Septic
Finances and disclosures
- Price:$379,000
- Price per sq. ft.:$261.92
New listings near 3905 Oregon Drive
- New
 $7,000,000Active6 beds 4 baths7,000 sq. ft.
$7,000,000Active6 beds 4 baths7,000 sq. ft.33224 Seymour Canyon Road, Frazier Park, CA 93225
MLS# CL26634789Listed by: KELLER WILLIAMS BEVERLY HILLS - New
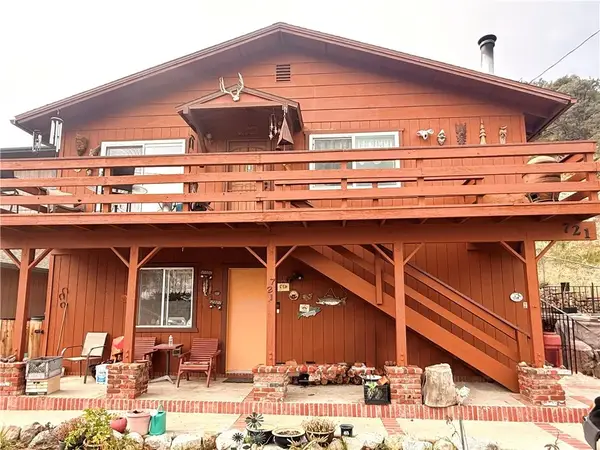 $350,000Active3 beds 3 baths1,800 sq. ft.
$350,000Active3 beds 3 baths1,800 sq. ft.721 Avalon, Frazier Park, CA 93225
MLS# SR26004639Listed by: HOMESMART EVERGREEN REALTY - New
 $519,500Active4 beds 3 baths2,235 sq. ft.
$519,500Active4 beds 3 baths2,235 sq. ft.1201 Lion Lane, Frazier Park, CA 93225
MLS# CRSR25280875Listed by: PINNACLE ESTATE PROPERTIES - New
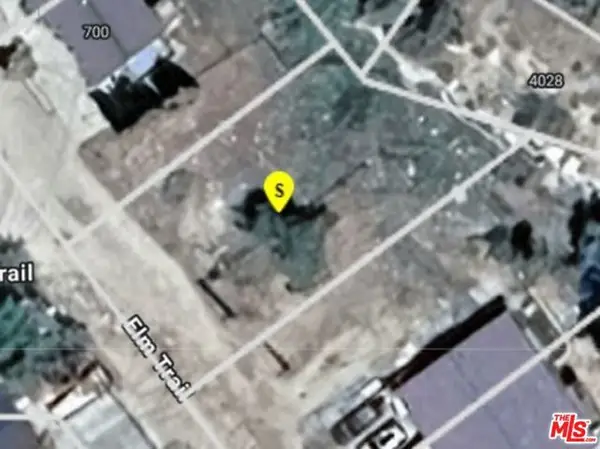 $49,000Active0.12 Acres
$49,000Active0.12 Acres0 Elm Trail, Frazier Park, CA 93225
MLS# CL26633289Listed by: LUXURY COLLECTIVE 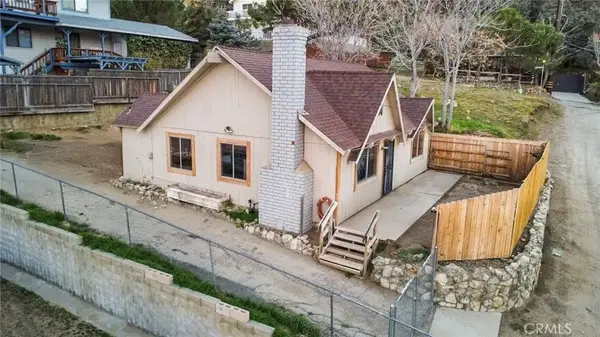 $300,000Active2 beds 1 baths918 sq. ft.
$300,000Active2 beds 1 baths918 sq. ft.3516 Texas, Frazier Park, CA 93225
MLS# SR25276521Listed by: RISE REALTY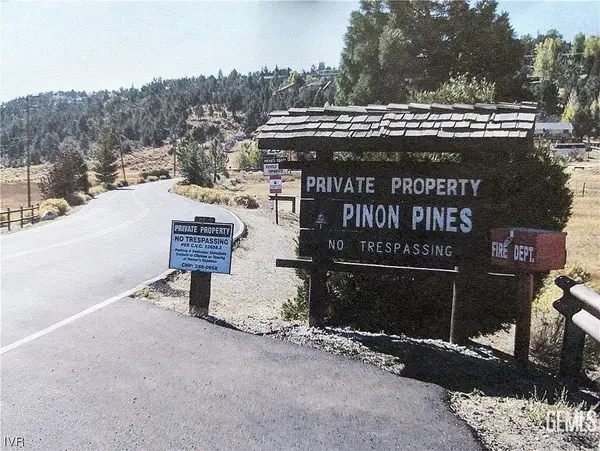 $62,500Active0.25 Acres
$62,500Active0.25 Acres1400 PINETREE DRIVE, Frazier Park, CA 93225
MLS# 202513343Listed by: THE DANA REAL ESTATE & INVESTMENTS INC. $479,000Active4 beds 2 baths1,632 sq. ft.
$479,000Active4 beds 2 baths1,632 sq. ft.1117 Snowline Drive, Frazier Park, CA 93225
MLS# SR25267169Listed by: ASHBY & GRAFF $349,000Active3 beds 2 baths1,587 sq. ft.
$349,000Active3 beds 2 baths1,587 sq. ft.3402 California, Frazier Park, CA 93225
MLS# CRSR25267041Listed by: BEVERLY AND COMPANY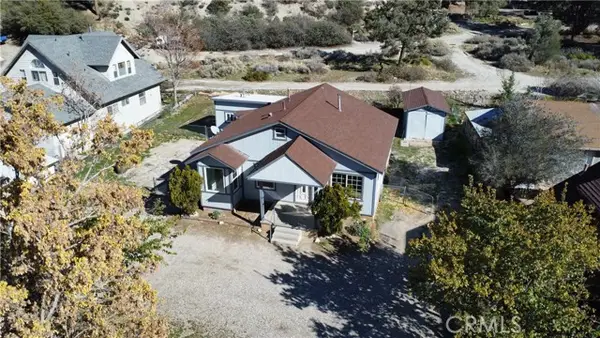 $350,000Active3 beds 2 baths1,450 sq. ft.
$350,000Active3 beds 2 baths1,450 sq. ft.736 San Emidio, Frazier Park, CA 93225
MLS# CRSR25266155Listed by: RISE REALTY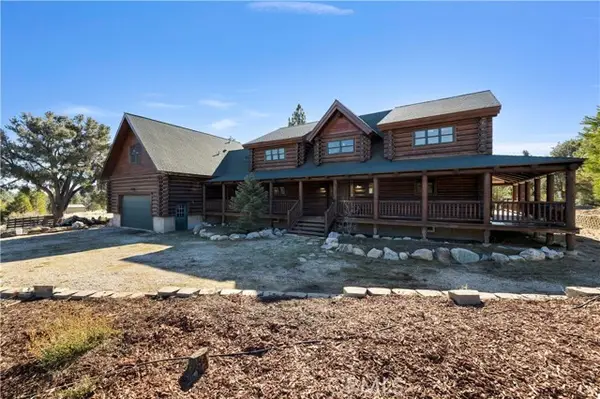 $1,099,000Pending3 beds 4 baths5,786 sq. ft.
$1,099,000Pending3 beds 4 baths5,786 sq. ft.1501 Darling Avenue, Frazier Park, CA 93225
MLS# CRSR25250569Listed by: RE/MAX OF SANTA CLARITA
