411 Pine Canyon Drive, Frazier Park, CA 93225
Local realty services provided by:Better Homes and Gardens Real Estate Royal & Associates
411 Pine Canyon Drive,Frazier Park, CA 93225
$469,900
- 3 Beds
- 2 Baths
- 1,908 sq. ft.
- Single family
- Active
Listed by: julie paul
Office: ashby & graff
MLS#:CRSR25147405
Source:CA_BRIDGEMLS
Price summary
- Price:$469,900
- Price per sq. ft.:$246.28
About this home
Spacious Mountain Retreat with Wraparound Deck, Bonus Lot & Views This charming two-story home offers a unique blend of rustic comfort and thoughtful upgrades, located just minutes from I-5 in a peaceful mountain community. Situated on an oversized lot with an extra parcel included, the property provides a large yard shaded by mature trees, a wraparound deck, and plenty of space to enjoy outdoor living. The main entry opens upstairs into a spacious kitchen featuring quartz countertops, a breakfast bar, and a sliding window screen-perfect for serving food to the deck during summer barbecues. An open floor plan connects the kitchen to a large dining room and an expansive living room with vaulted wood ceilings, recessed lighting, ceiling fans, and a cozy fireplace. Natural light filters through the trees, offering privacy and beautiful views throughout. Upstairs includes one bedroom with mirrored closet doors and a ceiling fan, plus a full bath with a convenient laundry chute that drops directly to the laundry area below. The walk-in pantry features automatic lighting. Tile and luxury vinyl plank flooring run throughout the home for easy maintenance. Downstairs offers a full laundry room with folding table and built-in cabinetry, a spacious family room with double French doors leadi
Contact an agent
Home facts
- Year built:1984
- Listing ID #:CRSR25147405
- Added:191 day(s) ago
- Updated:January 09, 2026 at 03:45 PM
Rooms and interior
- Bedrooms:3
- Total bathrooms:2
- Full bathrooms:2
- Living area:1,908 sq. ft.
Heating and cooling
- Cooling:Ceiling Fan(s)
- Heating:Forced Air
Structure and exterior
- Year built:1984
- Building area:1,908 sq. ft.
- Lot area:0.22 Acres
Finances and disclosures
- Price:$469,900
- Price per sq. ft.:$246.28
New listings near 411 Pine Canyon Drive
- New
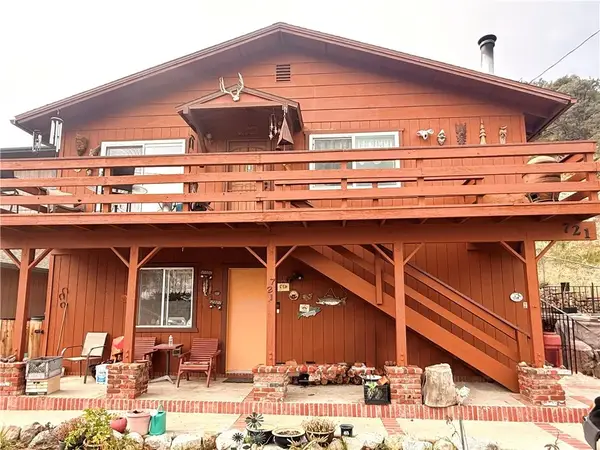 $350,000Active3 beds 3 baths1,800 sq. ft.
$350,000Active3 beds 3 baths1,800 sq. ft.721 Avalon, Frazier Park, CA 93225
MLS# SR26004639Listed by: HOMESMART EVERGREEN REALTY - New
 $519,500Active4 beds 3 baths2,235 sq. ft.
$519,500Active4 beds 3 baths2,235 sq. ft.1201 Lion Lane, Frazier Park, CA 93225
MLS# CRSR25280875Listed by: PINNACLE ESTATE PROPERTIES - New
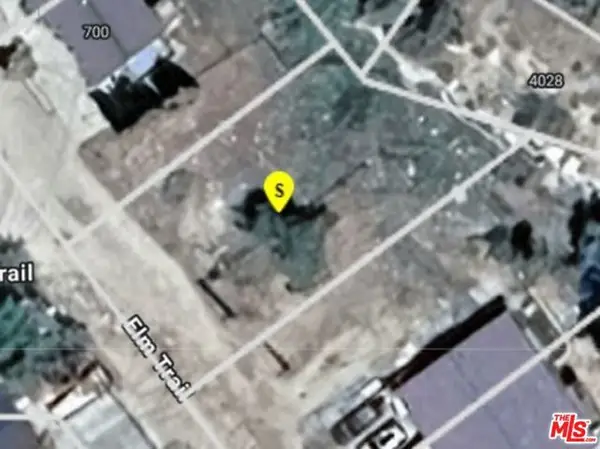 $49,000Active0.12 Acres
$49,000Active0.12 Acres0 Elm Trail, Frazier Park, CA 93225
MLS# CL26633289Listed by: LUXURY COLLECTIVE 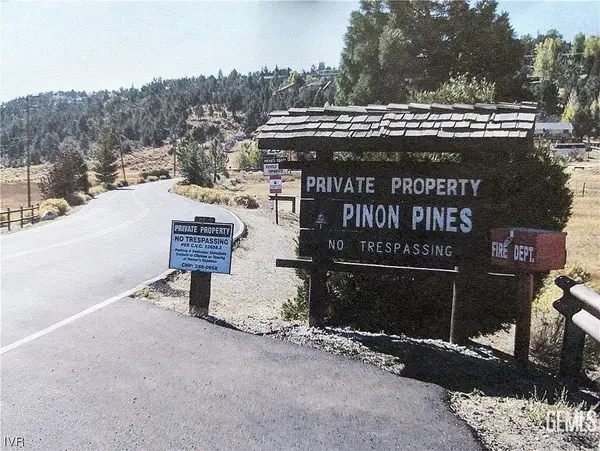 $62,500Active0.25 Acres
$62,500Active0.25 Acres1400 PINETREE DRIVE, Frazier Park, CA 93225
MLS# 202513343Listed by: THE DANA REAL ESTATE & INVESTMENTS INC. $479,000Active4 beds 2 baths1,632 sq. ft.
$479,000Active4 beds 2 baths1,632 sq. ft.1117 Snowline Drive, Frazier Park, CA 93225
MLS# SR25267169Listed by: ASHBY & GRAFF $349,000Active3 beds 2 baths1,587 sq. ft.
$349,000Active3 beds 2 baths1,587 sq. ft.3402 California, Frazier Park, CA 93225
MLS# CRSR25267041Listed by: BEVERLY AND COMPANY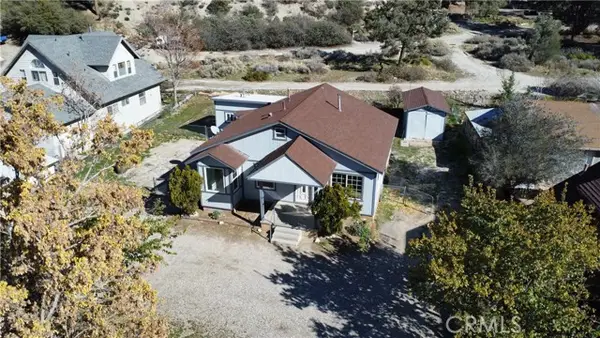 $350,000Active3 beds 2 baths1,450 sq. ft.
$350,000Active3 beds 2 baths1,450 sq. ft.736 San Emidio, Frazier Park, CA 93225
MLS# CRSR25266155Listed by: RISE REALTY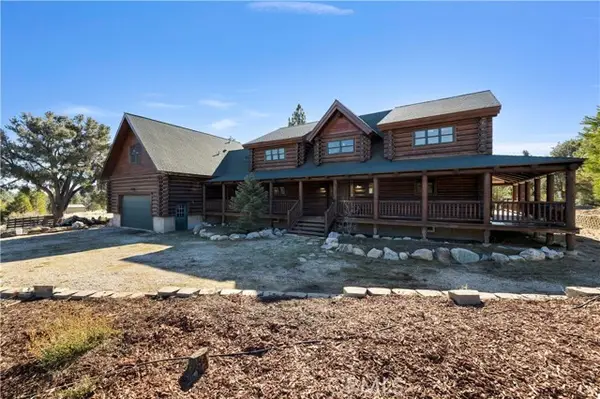 $1,099,000Pending3 beds 4 baths5,786 sq. ft.
$1,099,000Pending3 beds 4 baths5,786 sq. ft.1501 Darling Avenue, Frazier Park, CA 93225
MLS# CRSR25250569Listed by: RE/MAX OF SANTA CLARITA $451,000Active4 beds 3 baths2,362 sq. ft.
$451,000Active4 beds 3 baths2,362 sq. ft.3912 Park Drive, Frazier Park, CA 93225
MLS# CRSR25251437Listed by: TRUE NORTH REALTY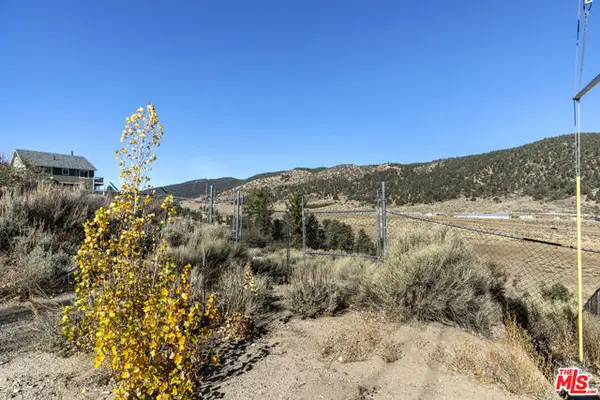 $99,000Active1 Acres
$99,000Active1 Acres9317 Whispering Pines Road, Frazier Park, CA 93225
MLS# CL25619635Listed by: BEVERLY AND COMPANY, INC.
