921 Piru Way, Frazier Park, CA 93225
Local realty services provided by:Better Homes and Gardens Real Estate Napolitano & Associates
921 Piru Way,Frazier Park, CA 93225
$475,000
- 4 Beds
- 2 Baths
- 2,000 sq. ft.
- Single family
- Active
Listed by: julie paul
Office: ashby & graff
MLS#:SR25088563
Source:San Diego MLS via CRMLS
Price summary
- Price:$475,000
- Price per sq. ft.:$237.5
About this home
Tranquil Mountain Retreat: 921 Piru Way This gorgeous three-bedroom, office, and two-bathroom home offers the perfect blend of comfort, beauty, and functionality for your family. Meticulously maintained throughout, this property delivers mountain charm with modern conveniences. Interior Features Spacious living room featuring a cozy wood-burning fireplace, ceiling fan, and garden views Bright, well-appointed kitchen with ample cabinetry, soft closing drawers, garden window, gorgeous granite countertops, and breakfast counter - all with Luxury Vinyl Flooring throughout the downstairs areas - perfect for the 4 seasons climate. Family-friendly dining area overlooking the private backyard, keeping the open floor plan design Four large bedrooms upstairs, including the primary with a private view deck showcasing stunning valley and mountain vistas Upstairs bathroom with dual sink vanity and convenient washer/dryer closet Laminate flooring and carpeting for added warmth for snowy winters Mini-split heating and cooling system for the main floor and a window air conditioner upstairs. Central heating and a cozy wood-burning fireplace for those winter days. Outdoor Oasis Private, fully landscaped garden with mature plants and privacy fence Relaxing barbecue deck for entertaining, along with a pizza oven for you pizza enthusiasts. A tranquil water feature nestled beneath a lush rosebush Multiple shaded seating areas throughout the garden Front deck with mountain views Sprinkler and drip irrigation systems for easy watering and garden maintenance. Security system installed. Solar panels
Contact an agent
Home facts
- Year built:1988
- Listing ID #:SR25088563
- Added:242 day(s) ago
- Updated:December 19, 2025 at 03:00 PM
Rooms and interior
- Bedrooms:4
- Total bathrooms:2
- Full bathrooms:2
- Living area:2,000 sq. ft.
Heating and cooling
- Cooling:Wall/Window
- Heating:Fireplace, Forced Air Unit, High Efficiency
Structure and exterior
- Roof:Composition
- Year built:1988
- Building area:2,000 sq. ft.
Utilities
- Water:Public
- Sewer:Conventional Septic
Finances and disclosures
- Price:$475,000
- Price per sq. ft.:$237.5
New listings near 921 Piru Way
- New
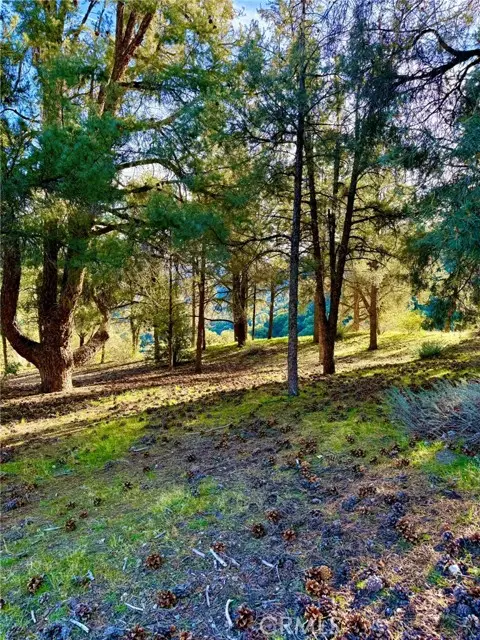 $30,000Active0.26 Acres
$30,000Active0.26 Acres2604 Tirol, Frazier Park, CA 93225
MLS# SR25277954Listed by: BEVERLY GLEN HOMES - New
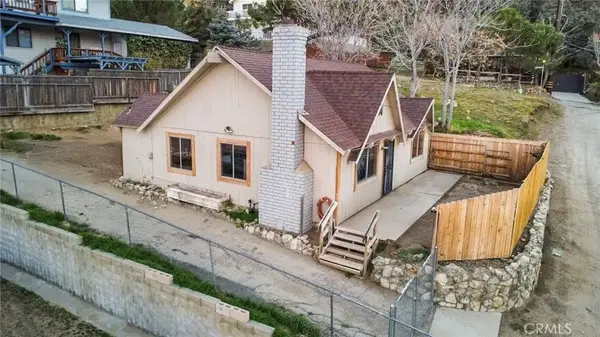 $300,000Active2 beds 1 baths918 sq. ft.
$300,000Active2 beds 1 baths918 sq. ft.3516 Texas, Frazier Park, CA 93225
MLS# SR25276521Listed by: RISE REALTY 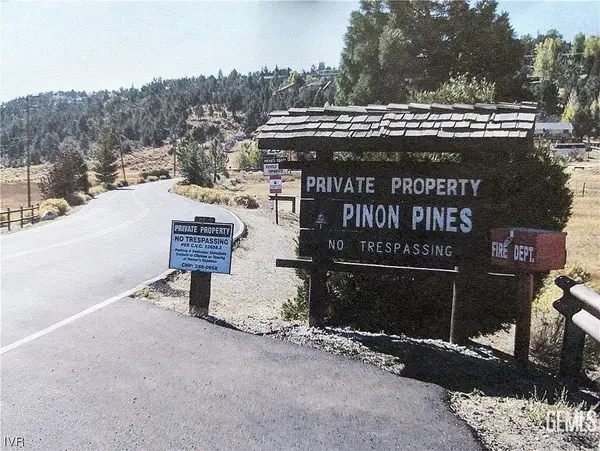 $62,500Active0.25 Acres
$62,500Active0.25 Acres1400 PINETREE DRIVE, Frazier Park, CA 93225
MLS# 202513343Listed by: THE DANA REAL ESTATE & INVESTMENTS INC. $479,000Active4 beds 2 baths1,632 sq. ft.
$479,000Active4 beds 2 baths1,632 sq. ft.1117 Snowline Drive, Frazier Park, CA 93225
MLS# SR25267169Listed by: ASHBY & GRAFF $479,000Active4 beds 2 baths1,632 sq. ft.
$479,000Active4 beds 2 baths1,632 sq. ft.1117 Snowline Drive, Frazier Park, CA 93225
MLS# SR25267169Listed by: ASHBY & GRAFF $349,000Active3 beds 2 baths1,587 sq. ft.
$349,000Active3 beds 2 baths1,587 sq. ft.3402 California, Frazier Park, CA 93225
MLS# SR25267041Listed by: BEVERLY AND COMPANY $350,000Active3 beds 2 baths1,450 sq. ft.
$350,000Active3 beds 2 baths1,450 sq. ft.736 San Emidio, Frazier Park, CA 93225
MLS# SR25266155Listed by: RISE REALTY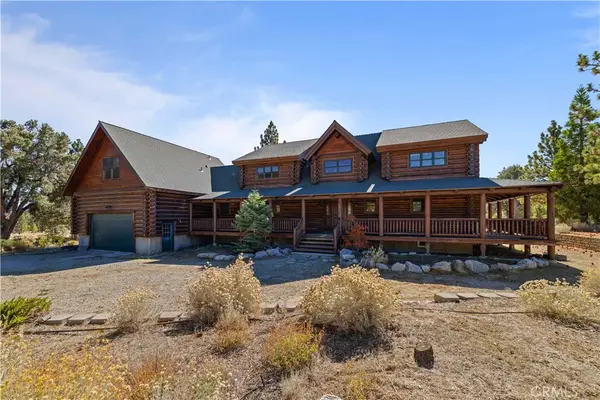 $1,099,000Pending3 beds 4 baths5,786 sq. ft.
$1,099,000Pending3 beds 4 baths5,786 sq. ft.1501 Darling Avenue, Frazier Park, CA 93225
MLS# SR25250569Listed by: RE/MAX OF SANTA CLARITA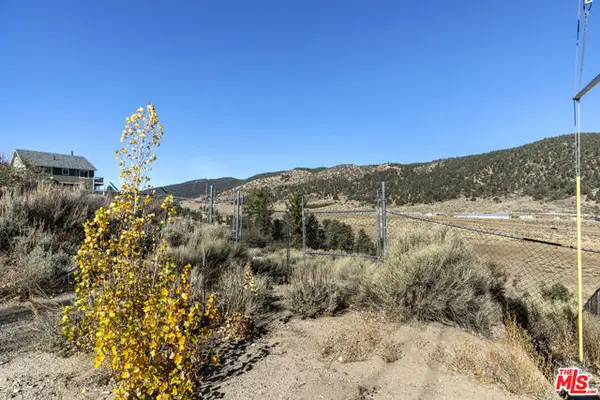 $99,000Active1 Acres
$99,000Active1 Acres9317 Whispering Pines Road, Frazier Park, CA 93225
MLS# CL25619635Listed by: BEVERLY AND COMPANY, INC.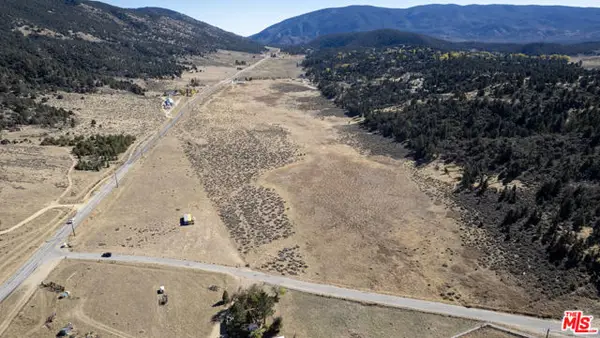 $999,000Active3 beds 2 baths1,800 sq. ft.
$999,000Active3 beds 2 baths1,800 sq. ft.1595 Tecuya Drive, Frazier Park, CA 93225
MLS# CL25619643Listed by: BEVERLY AND COMPANY, INC.
