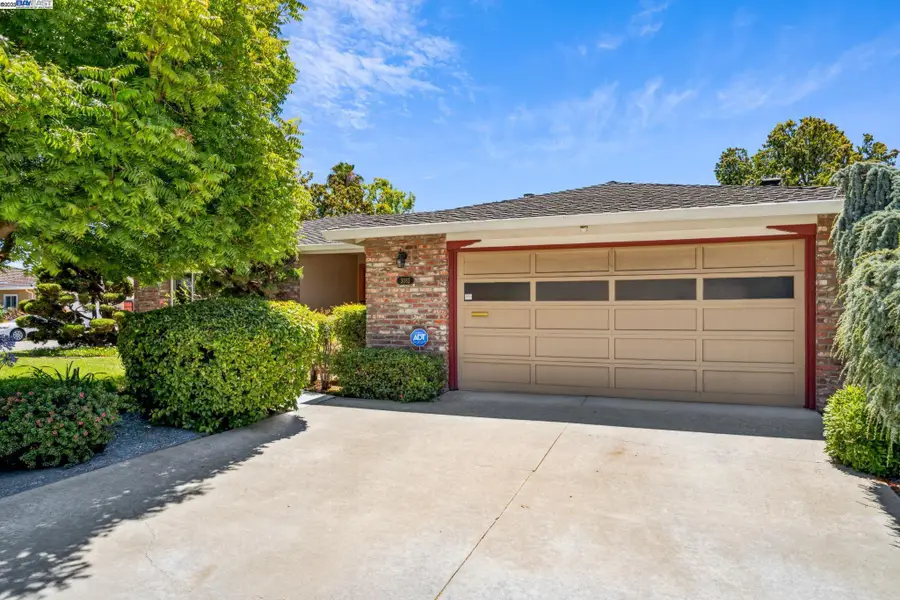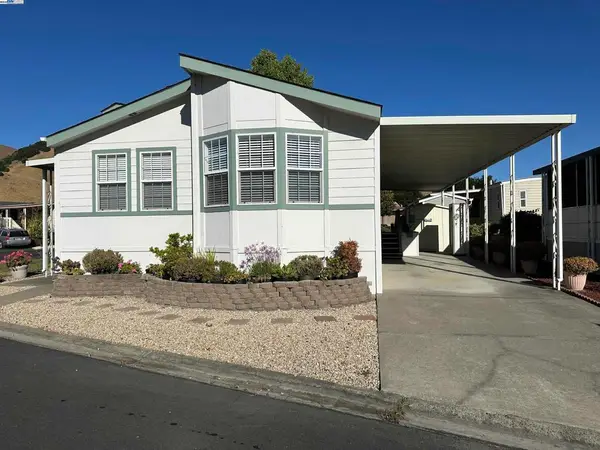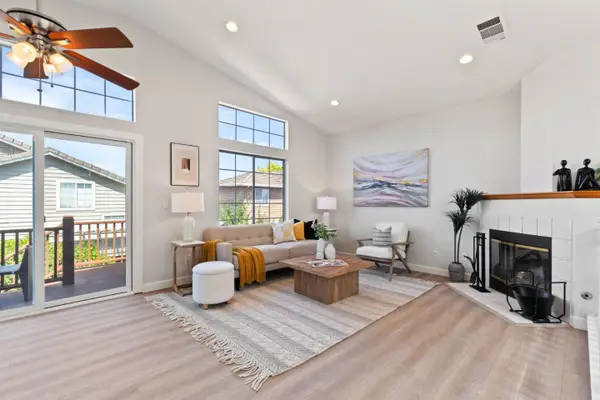2082 Boxwood Way, Fremont, CA 94539
Local realty services provided by:Better Homes and Gardens Real Estate Royal & Associates



2082 Boxwood Way,Fremont, CA 94539
$1,988,000
- 4 Beds
- 3 Baths
- 1,737 sq. ft.
- Single family
- Pending
Listed by:eileen manger
Office:compass
MLS#:41105713
Source:CA_BRIDGEMLS
Price summary
- Price:$1,988,000
- Price per sq. ft.:$1,144.5
About this home
Welcome to Your Dream Home in the desirable Weibel neighborhood in Fremont! Located in one of Fremont’s most sought-after neighborhoods, this beautifully maintained 4-bedroom, 2.5-bath single-story home offers 1,737 sq ft of comfortable living space on a generous 7,500 sq ft lot. Step inside to newly refinished hardwood floors and fresh interior paint that create a warm and inviting atmosphere throughout. The updated kitchen features rich pecan wood cabinetry, sleek hardwood floors, a gas stove, and plenty of counter space — perfect for the home chef. The adjoining family room, complete with a cozy pellet stove, offers an ideal gathering space for relaxing or entertaining. Enjoy the peaceful, manicured backyard oasis with lush greenery, a mature shade tree, and a spacious lawn — perfect for gardening, play, or outdoor dining. The front yard is equally well-kept, offering great curb appeal. Additional highlights include a large laundry room, an attached two-car garage, side yard access for RV or boat parking plumbed with electrical and sewer. Top-rated schools nearby. This is a rare opportunity to own a move-in ready home in a quiet, established neighborhood with easy access to parks, shopping, and commuter routes. Don’t miss your chance to call this home yours!
Contact an agent
Home facts
- Year built:1965
- Listing Id #:41105713
- Added:22 day(s) ago
- Updated:August 15, 2025 at 07:37 AM
Rooms and interior
- Bedrooms:4
- Total bathrooms:3
- Full bathrooms:2
- Living area:1,737 sq. ft.
Heating and cooling
- Cooling:Ceiling Fan(s), Central Air
- Heating:Forced Air
Structure and exterior
- Roof:Shingle
- Year built:1965
- Building area:1,737 sq. ft.
- Lot area:0.17 Acres
Finances and disclosures
- Price:$1,988,000
- Price per sq. ft.:$1,144.5
New listings near 2082 Boxwood Way
- New
 $1,998,000Active3 beds 2 baths1,080 sq. ft.
$1,998,000Active3 beds 2 baths1,080 sq. ft.43547 Ellsworth St, Fremont, CA 94539
MLS# 41108234Listed by: GOLDEN GATE SOTHEBY'S INT'L - New
 $324,800Active3 beds 2 baths
$324,800Active3 beds 2 baths711 Old Canyon Rd, Fremont, CA 94536
MLS# 41108236Listed by: REALTY EXPERTS - New
 $324,800Active3 beds 2 baths1,308 sq. ft.
$324,800Active3 beds 2 baths1,308 sq. ft.711 Old Canyon Rd #103, Fremont, CA 94536
MLS# 41108236Listed by: REALTY EXPERTS - New
 $1,549,000Active3 beds 2 baths1,450 sq. ft.
$1,549,000Active3 beds 2 baths1,450 sq. ft.3871 Dryden Rd, Fremont, CA 94555
MLS# 41108103Listed by: GOLDEN GATE SOTHEBY'S INT'L - New
 $485,000Active2 beds 1 baths750 sq. ft.
$485,000Active2 beds 1 baths750 sq. ft.3353 Foxtail Terrace, Fremont, CA 94536
MLS# ML82018152Listed by: SALA HOMES REALTY & DEVELOPMENT - New
 $1,160,000Active2 beds 3 baths1,326 sq. ft.
$1,160,000Active2 beds 3 baths1,326 sq. ft.3891 Vanguard Common #1004, Fremont, CA 94538
MLS# ML82018169Listed by: LEGACY REAL ESTATE & ASSOCIATES - New
 $1,500,000Active3 beds 2 baths1,250 sq. ft.
$1,500,000Active3 beds 2 baths1,250 sq. ft.37621 Glenmoor Dr, Fremont, CA 94536
MLS# 41108170Listed by: EXCEL REALTY - New
 $1,599,900Active3 beds 3 baths1,422 sq. ft.
$1,599,900Active3 beds 3 baths1,422 sq. ft.5458 Andromeda Circle, Fremont, CA 94538
MLS# ML82018118Listed by: UPSWING REAL ESTATE - New
 $1,288,888Active4 beds 3 baths1,563 sq. ft.
$1,288,888Active4 beds 3 baths1,563 sq. ft.39672 Blacow Rd, Fremont, CA 94538
MLS# 41108154Listed by: INTERO REAL ESTATE SERVICES - New
 $1,780,000Active3 beds 2 baths1,198 sq. ft.
$1,780,000Active3 beds 2 baths1,198 sq. ft.42948 Applewood Street, Fremont, CA 94538
MLS# ML82012445Listed by: GAEA REALTY

