240 Carmelita Pl, Fremont, CA 94539
Local realty services provided by:Better Homes and Gardens Real Estate Reliance Partners
240 Carmelita Pl,Fremont, CA 94539
$2,199,880
- 3 Beds
- 2 Baths
- 1,656 sq. ft.
- Single family
- Active
Listed by: joe schembri
Office: coldwell banker realty
MLS#:41117030
Source:CAMAXMLS
Price summary
- Price:$2,199,880
- Price per sq. ft.:$1,328.43
About this home
Beautifully updated Mission San Jose single-story home on a generous court location in top-rated Gomes Elementary, Hopkins Jr High & Mission San Jose High & near Gomes Park. A modern front door and upgraded tile flooring lead into a bright formal living room with vaulted ceilings. A separate dining area & a spacious family room with vaulted ceilings, fireplace, & sliding glass doors create a warm, functional layout. The house can easily be converted to 4 bedrooms by adding a wall. The remodeled kitchen is a chef's delight, featuring custom shaker cabinets, granite slab counters, marble tile backsplash with a mosaic accent, & stainless-steel appliances. The expanded primary bedroom provides a retreat-like feel with vaulted ceilings, recessed lighting, backyard access, & an updated en-suite bathroom with custom vanity, granite counter, & upgraded shower. The remodeled hall bathroom features a sleek walk-in shower with full-height tile & clear glass enclosure. Also new luxury vinyl floors, new interior & exterior paint, updated doors with modern black hardware, dual-pane windows & sliders, custom baseboards, LED lighting, upgraded outlets & switches, new paint, & a new side door. Enjoy the beautifully landscaped yards. Easy access to 680, 880, & Silicon Valley.
Contact an agent
Home facts
- Year built:1968
- Listing ID #:41117030
- Added:53 day(s) ago
- Updated:January 10, 2026 at 12:10 AM
Rooms and interior
- Bedrooms:3
- Total bathrooms:2
- Full bathrooms:2
- Living area:1,656 sq. ft.
Heating and cooling
- Heating:Forced Air
Structure and exterior
- Roof:Composition Shingles
- Year built:1968
- Building area:1,656 sq. ft.
- Lot area:0.14 Acres
Utilities
- Water:Public
Finances and disclosures
- Price:$2,199,880
- Price per sq. ft.:$1,328.43
New listings near 240 Carmelita Pl
 $585,000Pending2 beds 2 baths1,125 sq. ft.
$585,000Pending2 beds 2 baths1,125 sq. ft.3402 Pinewood Ter #111, Fremont, CA 94536
MLS# 41119580Listed by: VALLEYVENTURES REALTY INC- New
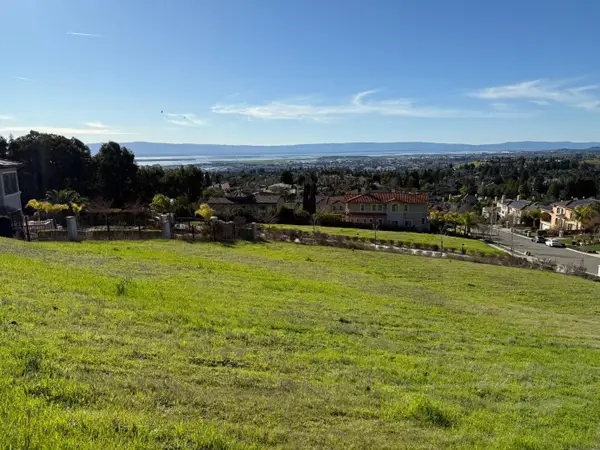 $3,940,000Active1.35 Acres
$3,940,000Active1.35 Acres44533 Vista Grande Ct, FREMONT, CA 94539
MLS# 82030706Listed by: CENTURY 21 MASTERS - Open Thu, 10am to 1pmNew
 $1,390,000Active3 beds 4 baths1,829 sq. ft.
$1,390,000Active3 beds 4 baths1,829 sq. ft.2863 Finca Ter, FREMONT, CA 94539
MLS# 41119958Listed by: EMINENT VALLEY REAL ESTATE - Open Sat, 1 to 4pmNew
 $1,698,888Active3 beds 2 baths1,579 sq. ft.
$1,698,888Active3 beds 2 baths1,579 sq. ft.35456 Morley Place, Fremont, CA 94536
MLS# ML82030551Listed by: EXP REALTY OF CALIFORNIA INC - New
 $238,000Active3 beds 2 baths1,023 sq. ft.
$238,000Active3 beds 2 baths1,023 sq. ft.266 Winnipeg Ter, Fremont, CA 94538
MLS# ML82030444Listed by: SH HOMES - New
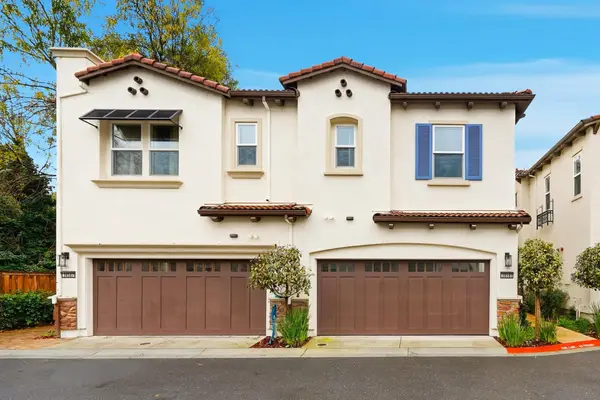 $1,499,000Active3 beds 3 baths1,448 sq. ft.
$1,499,000Active3 beds 3 baths1,448 sq. ft.38581 Aventura, Fremont, CA 94536
MLS# 41120428Listed by: COMPASS - New
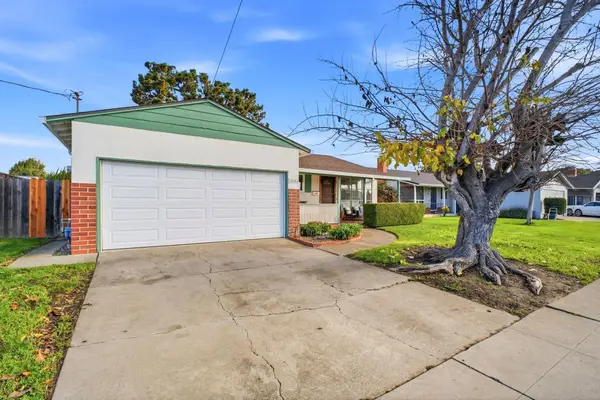 $1,199,999Active3 beds 2 baths1,150 sq. ft.
$1,199,999Active3 beds 2 baths1,150 sq. ft.36164 Cabrillo Dr, Fremont, CA 94536
MLS# 41120420Listed by: KW ADVISORS - New
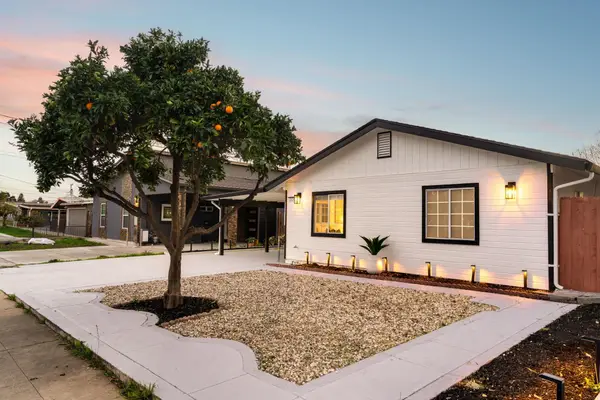 $1,499,850Active4 beds 3 baths1,769 sq. ft.
$1,499,850Active4 beds 3 baths1,769 sq. ft.40431 Blanchard St, Fremont, CA 94538
MLS# 41119520Listed by: MAGNI REALTY, INC - New
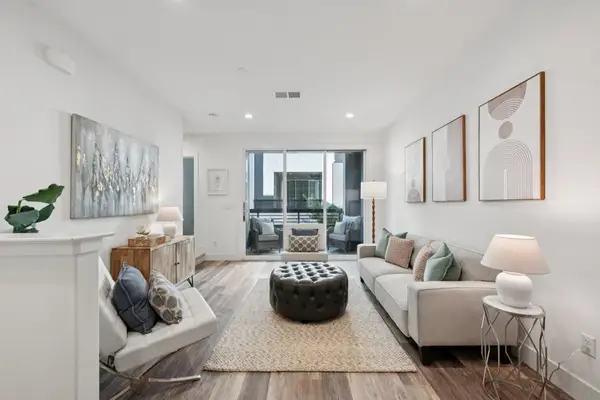 $999,888Active2 beds 3 baths1,307 sq. ft.
$999,888Active2 beds 3 baths1,307 sq. ft.3479 Client Cmn, Fremont, CA 94538
MLS# 41120395Listed by: CERDA-ZEIN REAL ESTATE - New
 $1,250,000Active2 beds 3 baths1,407 sq. ft.
$1,250,000Active2 beds 3 baths1,407 sq. ft.3691 Thrush Ter, FREMONT, CA 94555
MLS# 41120062Listed by: COMPASS
