2813 Pinnacles Terrace, Fremont, CA 94538
Local realty services provided by:Better Homes and Gardens Real Estate Wine Country Group
2813 Pinnacles Terrace,Fremont, CA 94538
$1,575,000
- 4 Beds
- 4 Baths
- 2,094 sq. ft.
- Single family
- Active
Listed by: anna qiang
Office: real estate source, inc.
MLS#:ML82035461
Source:CRMLS
Price summary
- Price:$1,575,000
- Price per sq. ft.:$752.15
- Monthly HOA dues:$132
About this home
This extensively upgraded 4-bedroom, 3.5-bath SFH offers 2,094 sqft of thoughtfully designed living space. A rare ground-level suite with private entrance and full bath provides exceptional flexibility-ideal for multi-generational living, guests, office, or rental income. The light-filled main level showcases seamless flow between the living and dining areas, extending to a covered balcony for effortless indoor-outdoor entertaining. The chefs kitchen is beautifully appointed with brand-new quartz countertops, subway tile backsplash, maple cabinetry, SS appliances, and an oversized island perfect for gathering. Upstairs the spacious primary suite features a spa-inspired en-suite bath and custom closet, complemented by two generously sized secondary bedrooms. A finished laundry room and 2-car garage with epoxy flooring and built-in storage enhance everyday functionality. Enjoy a low HOA of just $132/month and a desirable NORTH facing entrance. Ideally located steps from scenic trails with direct access to Lake Elizabeth, and within walking distance to Safeway, Apni Mandi, & the Farmers Market. Minutes to major shopping, dining, hospitals, and quick access to I-680 and I-880 for a seamless Silicon Valley commute. A rare blend of flexibility, location, and long-term value.
Contact an agent
Home facts
- Year built:2013
- Listing ID #:ML82035461
- Added:4 day(s) ago
- Updated:February 23, 2026 at 11:25 PM
Rooms and interior
- Bedrooms:4
- Total bathrooms:4
- Full bathrooms:3
- Half bathrooms:1
- Living area:2,094 sq. ft.
Heating and cooling
- Cooling:Central Air
- Heating:Central Furnace
Structure and exterior
- Roof:Composition
- Year built:2013
- Building area:2,094 sq. ft.
- Lot area:0.04 Acres
Utilities
- Water:Public
- Sewer:Public Sewer
Finances and disclosures
- Price:$1,575,000
- Price per sq. ft.:$752.15
New listings near 2813 Pinnacles Terrace
- New
 $320,000Active3 beds 2 baths1,577 sq. ft.
$320,000Active3 beds 2 baths1,577 sq. ft.88 Delta Grn, FREMONT, CA 94538
MLS# 41124386Listed by: REALTY EXPERTS - New
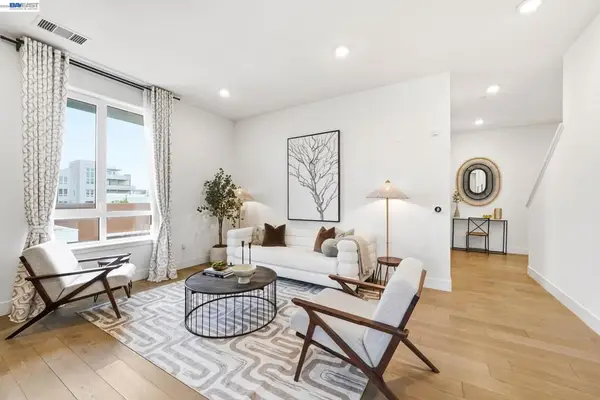 $1,949,000Active3 beds 4 baths3,027 sq. ft.
$1,949,000Active3 beds 4 baths3,027 sq. ft.45188 45188 Tom Blalock St #301, Fremont, CA 94539
MLS# 41124096Listed by: COMPASS - New
 $2,388,950Active3 beds 2 baths1,502 sq. ft.
$2,388,950Active3 beds 2 baths1,502 sq. ft.42170 42170 Camino Santa Barbara, Fremont, CA 94539
MLS# 41124744Listed by: SHOW AND SELL REALTY - New
 $1,099,990Active2 beds 2 baths1,725 sq. ft.
$1,099,990Active2 beds 2 baths1,725 sq. ft.2358 Velocity #206, Fremont, CA 94539
MLS# ML82035770Listed by: COLDWELL BANKER REALTY - New
 $860,000Active3 beds 2 baths1,242 sq. ft.
$860,000Active3 beds 2 baths1,242 sq. ft.4537 4537 Capewood Ter, Fremont, CA 94538
MLS# 41124698Listed by: KELLER WILLIAMS TRI-VALLEY - Open Fri, 2 to 6pmNew
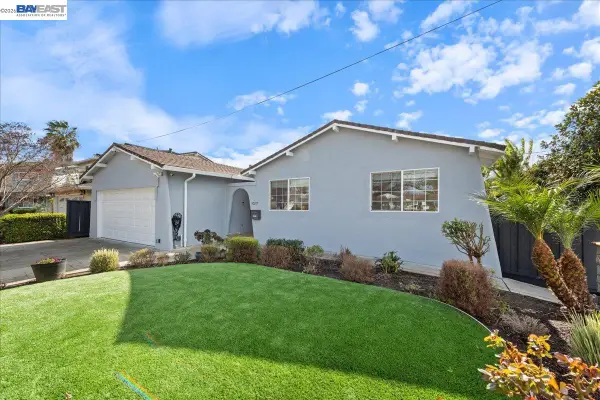 $1,599,000Active3 beds 2 baths1,570 sq. ft.
$1,599,000Active3 beds 2 baths1,570 sq. ft.40207 Condon st, FREMONT, CA 94538
MLS# 41123245Listed by: COMPASS - New
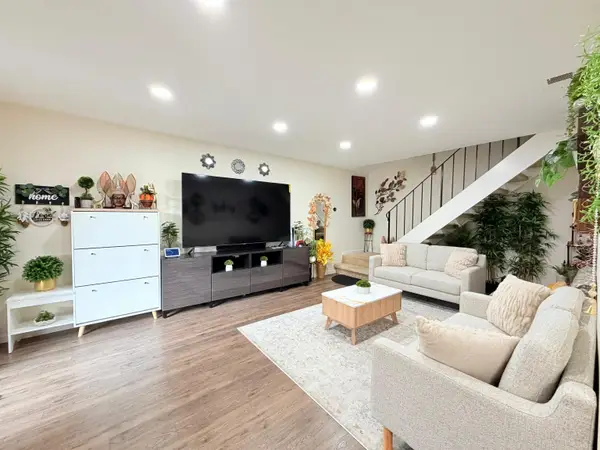 $599,998Active2 beds 2 baths976 sq. ft.
$599,998Active2 beds 2 baths976 sq. ft.38533 Vancouver Cmn, Fremont, CA 94536
MLS# 41122000Listed by: COLDWELL BANKER REALTY - New
 $1,649,000Active4 beds 3 baths2,073 sq. ft.
$1,649,000Active4 beds 3 baths2,073 sq. ft.5083 5083 Yellowstone Park Dr, Fremont, CA 94538
MLS# 41123414Listed by: INTERO REAL ESTATE SERVICES - New
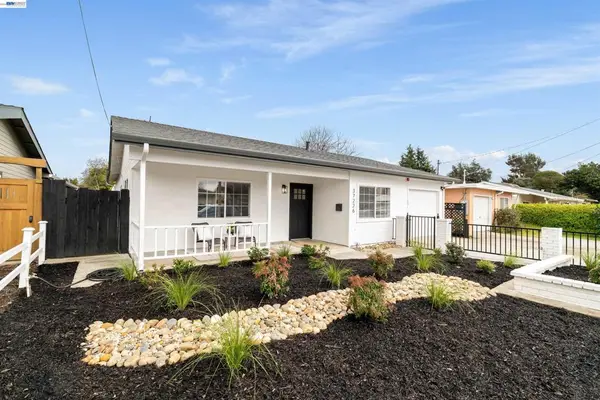 $1,389,950Active5 beds 5 baths2,374 sq. ft.
$1,389,950Active5 beds 5 baths2,374 sq. ft.37226 37226 Dutra Way, Fremont, CA 94536
MLS# 41124555Listed by: COMPASS - New
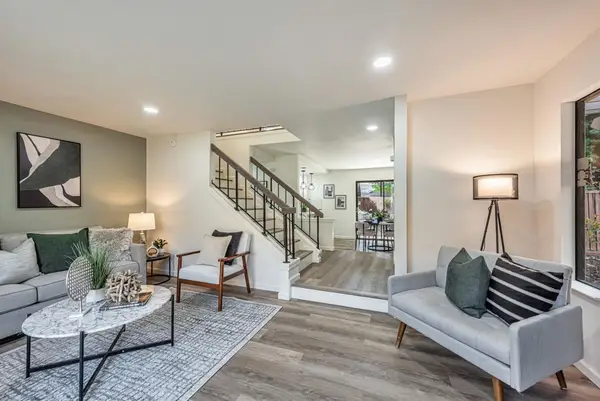 $1,198,888Active3 beds 3 baths1,506 sq. ft.
$1,198,888Active3 beds 3 baths1,506 sq. ft.3810 3810 Burton Cmn, Fremont, CA 94536
MLS# 41124539Listed by: LEGACY REAL ESTATE & ASSOC.

