3371 Baywood Terrace #214, Fremont, CA 94536
Local realty services provided by:Better Homes and Gardens Real Estate Royal & Associates
Listed by: prerana saraiya
Office: compass
MLS#:41110198
Source:CA_BRIDGEMLS
Price summary
- Price:$449,999
- Price per sq. ft.:$480.77
- Monthly HOA dues:$700
About this home
Great investment opportunity! Explore modern elegance at 3371 Baywood Terrace, Unit 214. *This 936 sq ft end-unit home features spacious primary bedroom with custom-made walk-in closet and a second bedroom that is currently used as a den, just add a closet and a door for approx. $4,000.* Kitchen has granite counters and a gas stove. Spend cozy evenings by the fireplace or breezy summer afternoons at the spacious private patio accessed through dual-pane sliding doors. Enjoy the convenience of in-unit laundry and 2 assigned covered parking space along with ample guest parking. Residents have access to two community pools, spas, and beautifully landscaped greenbelt, adding a touch of relaxation. Ideally situated near BART, ACE Train, shopping, dining, parks, and major commuter routes with quick access to highways 880 and 680. The home is also located near top rated schools, including American High School, Thornton Middle School & Olivera Elementary School. Great investment opportunity with no rental restrictions! The HOA fee covers water, garbage, exterior maintenance, and more. HOA has already finished all the repairs to the patio and stairways for this building. Don't miss your chance to own this beautiful home in one of Fremont’s most desirable neighborhoods.
Contact an agent
Home facts
- Year built:1987
- Listing ID #:41110198
- Added:127 day(s) ago
- Updated:January 09, 2026 at 08:32 AM
Rooms and interior
- Bedrooms:2
- Total bathrooms:1
- Full bathrooms:1
- Living area:936 sq. ft.
Heating and cooling
- Cooling:Wall/Window Unit(s)
- Heating:Forced Air
Structure and exterior
- Roof:Shingle
- Year built:1987
- Building area:936 sq. ft.
- Lot area:3.38 Acres
Finances and disclosures
- Price:$449,999
- Price per sq. ft.:$480.77
New listings near 3371 Baywood Terrace #214
- New
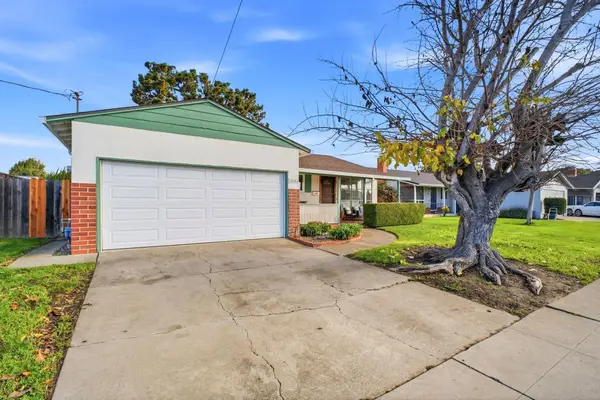 $1,199,999Active3 beds 2 baths1,150 sq. ft.
$1,199,999Active3 beds 2 baths1,150 sq. ft.36164 Cabrillo Dr, Fremont, CA 94536
MLS# 41120420Listed by: KW ADVISORS - New
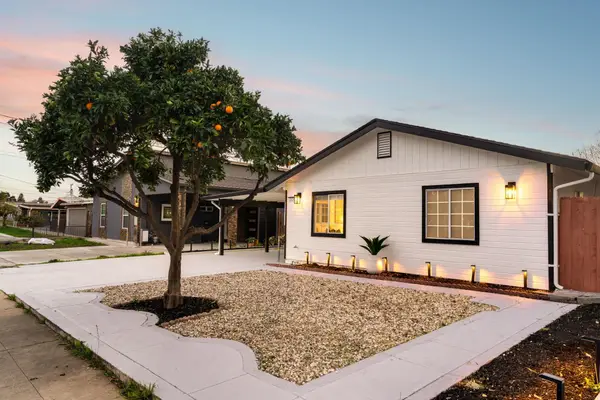 $1,499,850Active4 beds 3 baths1,769 sq. ft.
$1,499,850Active4 beds 3 baths1,769 sq. ft.40431 Blanchard St, Fremont, CA 94538
MLS# 41119520Listed by: MAGNI REALTY, INC - New
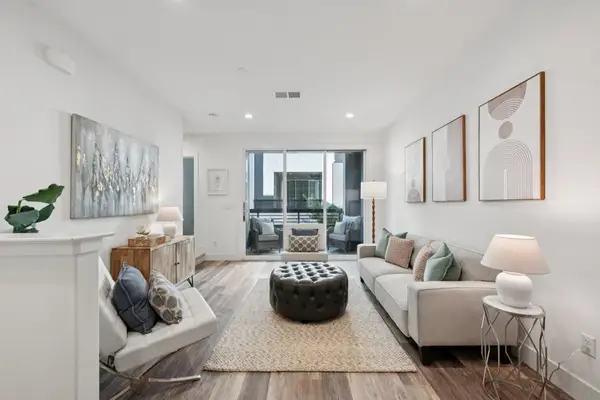 $999,888Active2 beds 3 baths1,307 sq. ft.
$999,888Active2 beds 3 baths1,307 sq. ft.3479 Client Cmn, Fremont, CA 94538
MLS# 41120395Listed by: CERDA-ZEIN REAL ESTATE - New
 $1,888,888Active4 beds 3 baths1,746 sq. ft.
$1,888,888Active4 beds 3 baths1,746 sq. ft.4510 Lodovico Court, Fremont, CA 94555
MLS# ML82026277Listed by: COLDWELL BANKER REALTY - New
 $680,000Active2 beds 2 baths985 sq. ft.
$680,000Active2 beds 2 baths985 sq. ft.3863 Milton Terrace, Fremont, CA 94555
MLS# ML82030464Listed by: KELLER WILLIAMS THRIVE - New
 $790,000Active2 beds 3 baths1,102 sq. ft.
$790,000Active2 beds 3 baths1,102 sq. ft.34791 Dorado Common, Fremont, CA 94555
MLS# ML82030547Listed by: NEXX REALTY - Open Sat, 2:30 to 4:30pmNew
 $1,250,000Active2 beds 3 baths1,407 sq. ft.
$1,250,000Active2 beds 3 baths1,407 sq. ft.3691 Thrush Ter, Fremont, CA 94555
MLS# 41120062Listed by: COMPASS - New
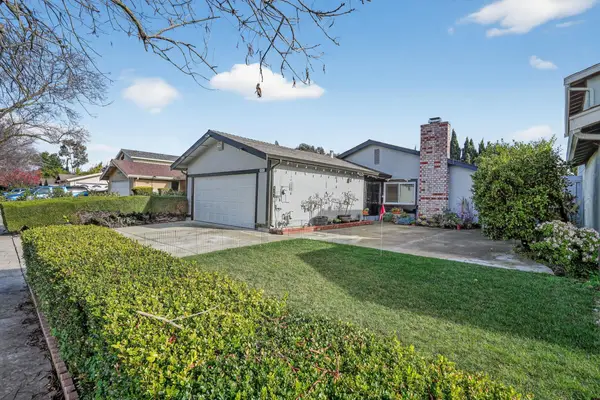 $1,190,000Active3 beds 2 baths1,180 sq. ft.
$1,190,000Active3 beds 2 baths1,180 sq. ft.4212 Gordon St, Fremont, CA 94555
MLS# 41120316Listed by: FLAT RATE REALTY - New
 $1,199,000Active3 beds 2 baths1,180 sq. ft.
$1,199,000Active3 beds 2 baths1,180 sq. ft.34311 Chester Ct, Fremont, CA 94555
MLS# 41120315Listed by: LEGACY REAL ESTATE & ASSOC. - New
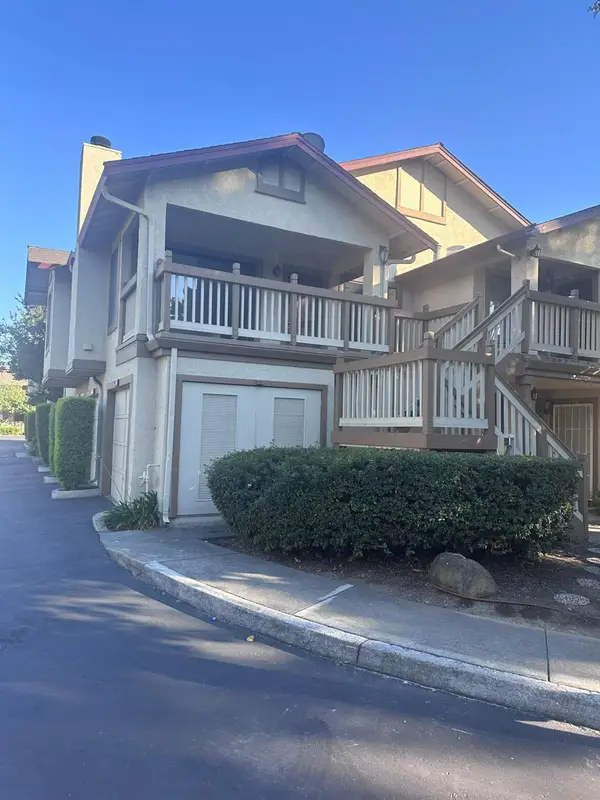 $575,000Active2 beds 2 baths840 sq. ft.
$575,000Active2 beds 2 baths840 sq. ft.952 Cherry Glen Terrace, Fremont, CA 94536
MLS# 226001764Listed by: REALTY NETWORK
