34192 Firenze Ter, Fremont, CA 94555
Local realty services provided by:Better Homes and Gardens Real Estate Royal & Associates
Listed by: meena gujral
Office: achievers realty
MLS#:41107386
Source:CA_BRIDGEMLS
Price summary
- Price:$1,450,000
- Price per sq. ft.:$736.41
- Monthly HOA dues:$350
About this home
Huge price reduction. Discover this exceptional Ardenwood tri-level townhouse-style condo in Fremont, CA! This 4-bedroom, 3.5-bath end-unit home offers a modern, family-friendly floor plan including a downstairs in-law suite. The open-concept living area flows to a balcony, perfect for outdoor entertaining. The gourmet kitchen boasts granite countertops, stainless steel appliances, and a central island. Relax in the luxurious master suite with walk-in closet and dual vanity. Features include two patios to enjoy the outdoors, a street-level laundry, central A/C, double-pane windows, and an attached 2-car garage. Community amenities: playground & clubhouse. Enjoy proximity to Karl Nordvik Sports Park, Alameda Creek Trail, Coyote Hills Regional Park, and Ardenwood Farm. Easy access to BART, HWY 880/84 for a quick Silicon Valley commute to Google, Facebook, Tesla. Top-rated schools. Don't miss this prime Fremont real estate opportunity!
Contact an agent
Home facts
- Year built:2013
- Listing ID #:41107386
- Added:154 day(s) ago
- Updated:January 09, 2026 at 03:45 PM
Rooms and interior
- Bedrooms:4
- Total bathrooms:4
- Full bathrooms:3
- Living area:1,969 sq. ft.
Heating and cooling
- Cooling:Central Air
- Heating:Zoned
Structure and exterior
- Year built:2013
- Building area:1,969 sq. ft.
- Lot area:1.07 Acres
Finances and disclosures
- Price:$1,450,000
- Price per sq. ft.:$736.41
New listings near 34192 Firenze Ter
- New
 $238,000Active3 beds 2 baths1,023 sq. ft.
$238,000Active3 beds 2 baths1,023 sq. ft.266 Winnipeg Ter #?, Fremont, CA 94538
MLS# ML82030444Listed by: SH HOMES - New
 $1,499,850Active4 beds 3 baths1,769 sq. ft.
$1,499,850Active4 beds 3 baths1,769 sq. ft.40431 Blanchard St, Fremont, CA 94538
MLS# 41119520Listed by: MAGNI REALTY, INC - New
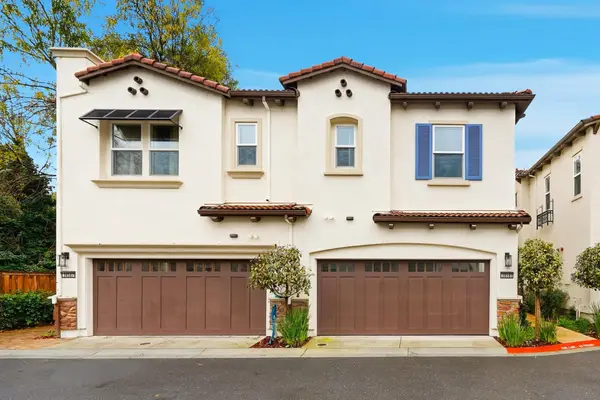 $1,499,000Active3 beds 3 baths1,448 sq. ft.
$1,499,000Active3 beds 3 baths1,448 sq. ft.38581 Aventura, Fremont, CA 94536
MLS# 41120428Listed by: COMPASS - New
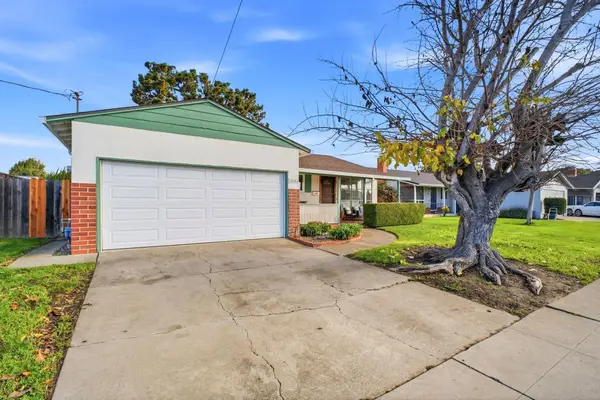 $1,199,999Active3 beds 2 baths1,150 sq. ft.
$1,199,999Active3 beds 2 baths1,150 sq. ft.36164 Cabrillo Dr, Fremont, CA 94536
MLS# 41120420Listed by: KW ADVISORS - New
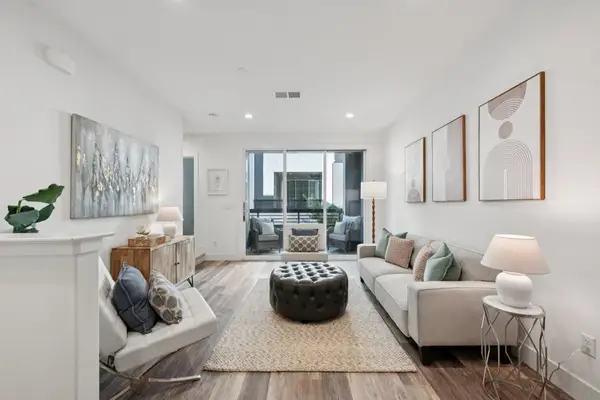 $999,888Active2 beds 3 baths1,307 sq. ft.
$999,888Active2 beds 3 baths1,307 sq. ft.3479 Client Cmn, Fremont, CA 94538
MLS# 41120395Listed by: CERDA-ZEIN REAL ESTATE - New
 $1,888,888Active4 beds 3 baths1,746 sq. ft.
$1,888,888Active4 beds 3 baths1,746 sq. ft.4510 Lodovico Court, Fremont, CA 94555
MLS# ML82026277Listed by: COLDWELL BANKER REALTY - New
 $680,000Active2 beds 2 baths985 sq. ft.
$680,000Active2 beds 2 baths985 sq. ft.3863 Milton Terrace, Fremont, CA 94555
MLS# ML82030464Listed by: KELLER WILLIAMS THRIVE - New
 $790,000Active2 beds 3 baths1,102 sq. ft.
$790,000Active2 beds 3 baths1,102 sq. ft.34791 Dorado Common, Fremont, CA 94555
MLS# ML82030547Listed by: NEXX REALTY - New
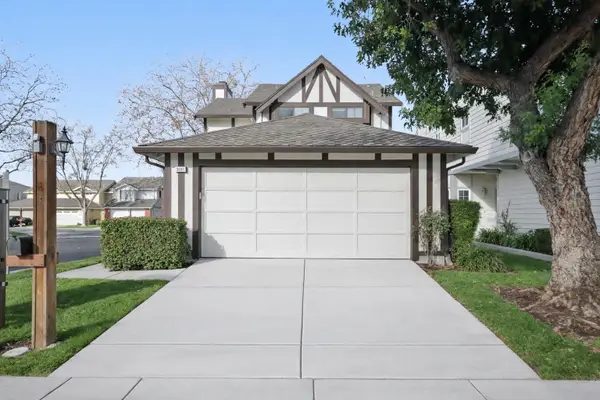 $1,250,000Active2 beds 3 baths1,407 sq. ft.
$1,250,000Active2 beds 3 baths1,407 sq. ft.3691 Thrush Ter, Fremont, CA 94555
MLS# 41120062Listed by: COMPASS - New
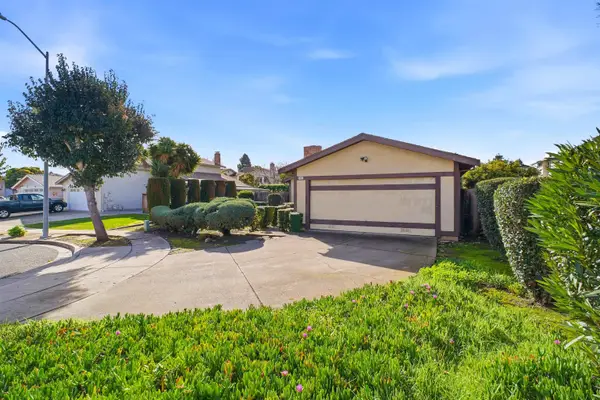 $1,199,000Active3 beds 2 baths1,180 sq. ft.
$1,199,000Active3 beds 2 baths1,180 sq. ft.34311 Chester Ct, Fremont, CA 94555
MLS# 41120315Listed by: LEGACY REAL ESTATE & ASSOC.
