34607 Pueblo Ter, Fremont, CA 94555
Local realty services provided by:Better Homes and Gardens Real Estate Haven Properties
Listed by: timothy blood, andrew hong
Office: excel realty
MLS#:41120115
Source:CRMLS
Price summary
- Price:$880,000
- Price per sq. ft.:$747.03
- Monthly HOA dues:$495
About this home
Nestled in a serene, meticulously maintained complex within the coveted Ardenwood community, this two-story condo offers an exceptional open-concept floor plan illuminated by abundant natural light. Prime Location and Amenities. Just steps from parks, top-rated schools, Coyote Hills Regional Park, and Historic Ardenwood Farm, it provides effortless access to I-880, the Dumbarton Bridge, and BART—served by award-winning Forest Park Elementary, Thornton Middle, and American High. Step into a light-filled haven featuring a cozy fireplace, dedicated dining space, and a fully remodeled kitchen with solid wood custom cabinetry, granite countertops, and new stainless-steel appliances. Updated bathrooms boast fresh flooring, while dual-pane windows and sliders enhance energy efficiency throughout the freshly painted interior and new carpeting. Two generous master bedrooms, each with en-suite full bathrooms, offer ample closet space, a large master balcony, and an expansive backyard patio—plus a half bath downstairs and attached one-car garage for ultimate convenience. Don't miss out on this one! Open House This Weekend! Saturday 2-7-27 from 10:00AM to 12:30PM and Sunday 2-8-26 from 11:00AM to 5:00PM
Contact an agent
Home facts
- Year built:1989
- Listing ID #:41120115
- Added:134 day(s) ago
- Updated:February 21, 2026 at 02:34 PM
Rooms and interior
- Bedrooms:2
- Total bathrooms:3
- Full bathrooms:2
- Half bathrooms:1
- Living area:1,178 sq. ft.
Heating and cooling
- Heating:Forced Air
Structure and exterior
- Roof:Shingle
- Year built:1989
- Building area:1,178 sq. ft.
- Lot area:3.43 Acres
Utilities
- Sewer:Public Sewer
Finances and disclosures
- Price:$880,000
- Price per sq. ft.:$747.03
New listings near 34607 Pueblo Ter
- Open Sun, 1 to 4pmNew
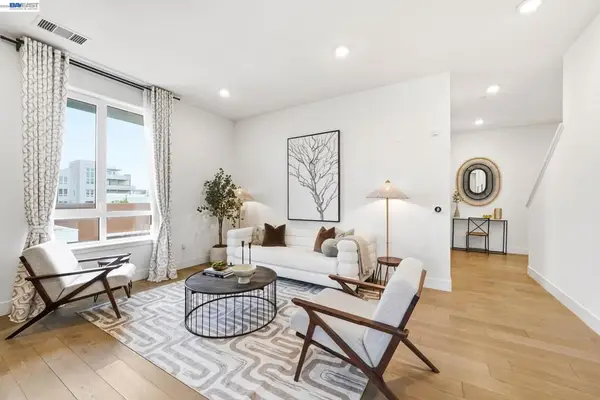 $1,949,000Active3 beds 4 baths3,027 sq. ft.
$1,949,000Active3 beds 4 baths3,027 sq. ft.45188 45188 Tom Blalock St #301, Fremont, CA 94539
MLS# 41124096Listed by: COMPASS - New
 $2,388,950Active3 beds 2 baths1,502 sq. ft.
$2,388,950Active3 beds 2 baths1,502 sq. ft.42170 42170 Camino Santa Barbara, Fremont, CA 94539
MLS# 41124744Listed by: SHOW AND SELL REALTY - Open Sun, 1:30 to 4:30pmNew
 $1,099,990Active2 beds 2 baths1,725 sq. ft.
$1,099,990Active2 beds 2 baths1,725 sq. ft.2358 Velocity #206, Fremont, CA 94539
MLS# ML82035770Listed by: COLDWELL BANKER REALTY - Open Sun, 1:30 to 4pmNew
 $860,000Active3 beds 2 baths1,242 sq. ft.
$860,000Active3 beds 2 baths1,242 sq. ft.4537 4537 Capewood Ter, Fremont, CA 94538
MLS# 41124698Listed by: KELLER WILLIAMS TRI-VALLEY - Open Sun, 12 to 6pmNew
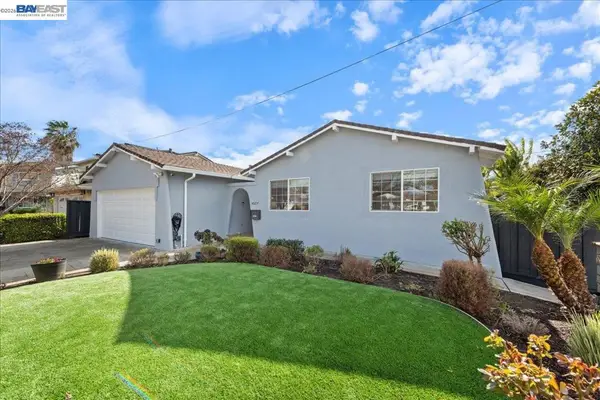 $1,599,000Active3 beds 2 baths1,570 sq. ft.
$1,599,000Active3 beds 2 baths1,570 sq. ft.40207 40207 Condon St, Fremont, CA 94538
MLS# 41123245Listed by: COMPASS - New
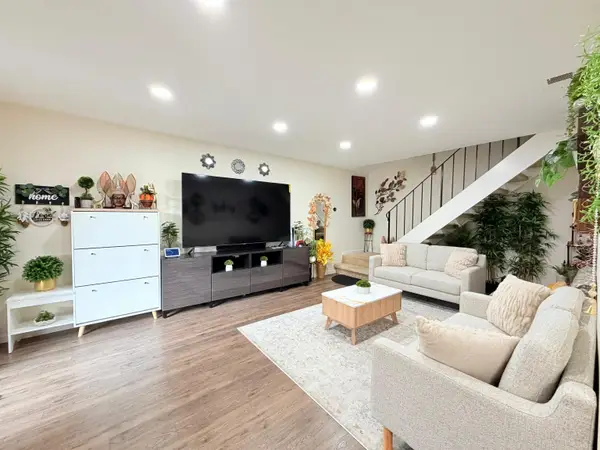 $599,998Active2 beds 2 baths976 sq. ft.
$599,998Active2 beds 2 baths976 sq. ft.38533 Vancouver Cmn, Fremont, CA 94536
MLS# 41122000Listed by: COLDWELL BANKER REALTY - Open Sun, 1:30 to 4pmNew
 $1,649,000Active4 beds 3 baths2,073 sq. ft.
$1,649,000Active4 beds 3 baths2,073 sq. ft.5083 5083 Yellowstone Park Dr, Fremont, CA 94538
MLS# 41123414Listed by: INTERO REAL ESTATE SERVICES - Open Sun, 1 to 4pmNew
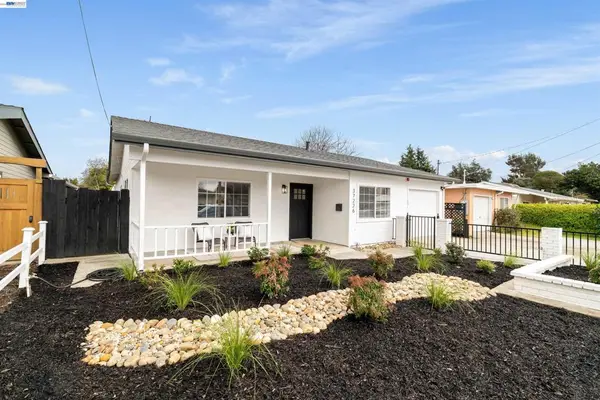 $1,389,950Active5 beds 5 baths2,374 sq. ft.
$1,389,950Active5 beds 5 baths2,374 sq. ft.37226 37226 Dutra Way, Fremont, CA 94536
MLS# 41124555Listed by: COMPASS - Open Sun, 1 to 4:30pmNew
 $1,899,888Active4 beds 3 baths1,918 sq. ft.
$1,899,888Active4 beds 3 baths1,918 sq. ft.4251 4251 Jacinto Dr, Fremont, CA 94536
MLS# 41124507Listed by: KELLER WILLIAMS TRI-VALLEY - Open Sun, 1 to 4pmNew
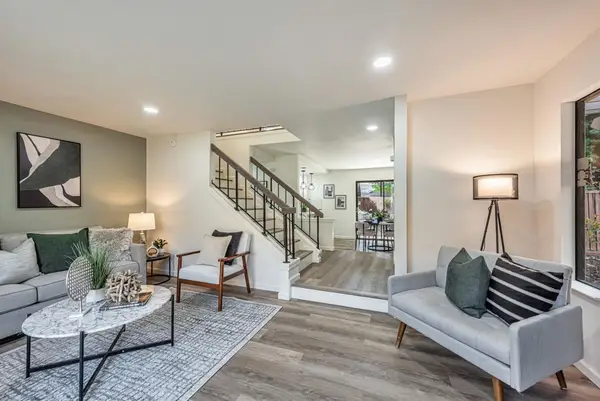 $1,198,888Active3 beds 3 baths1,506 sq. ft.
$1,198,888Active3 beds 3 baths1,506 sq. ft.3810 3810 Burton Cmn, Fremont, CA 94536
MLS# 41124539Listed by: LEGACY REAL ESTATE & ASSOC.

