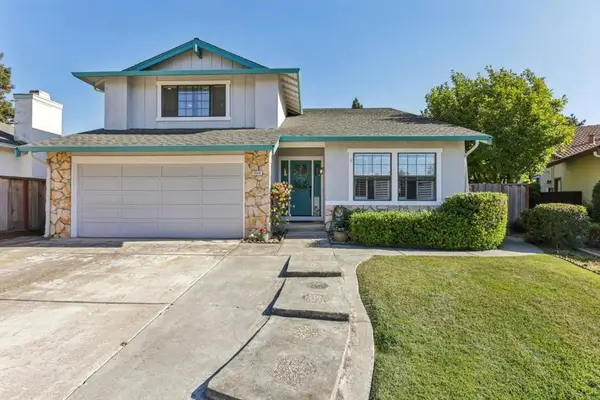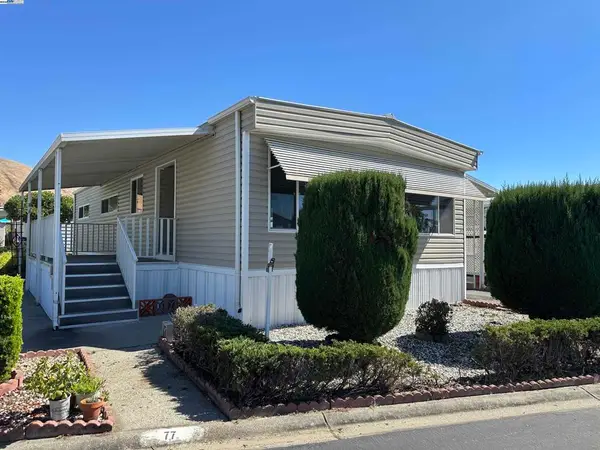38012 Dover Cmn, Fremont, CA 94536
Local realty services provided by:Better Homes and Gardens Real Estate Reliance Partners
Listed by:mustafa afzali
Office:coldwell banker realty
MLS#:41110980
Source:CAMAXMLS
Price summary
- Price:$748,777
- Price per sq. ft.:$641.08
- Monthly HOA dues:$327
About this home
Landlord No Mo'! Step into this tastefully updated NorthEast-facing townhome in Fremont’s highly desirable Parkmont Village. Drenched in natural light this 3-bed, 1.5-bath gem features fresh interior paint, recessed lighting and laminate flooring on the main level. The modern kitchen is a true highlight; boasting sleek countertops and updated cabinets; perfect for home chefs and entertainers alike. The spacious dining area flows seamlessly to a private patio ideal for BBQs, morning coffee or play area for children. Upstairs, you’ll find three generously sized bedrooms and a renovated full bath. Enjoy the convenience of inside laundry, dual-pane windows, central heating, two assigned parking spaces and plenty parking for your guests. Property faces open green space offering privacy and a low-maintenance lifestyle. With only a $327/month HOA that includes water and exterior maintenance, this move-in ready townhome offers the perfect blend of comfort and flexibility. All this within walking distance from top-rated Parkmont Elem, Centerville Middle, and Washington High (9/10 rating) - making it a favorite among Silicon Valley professionals who deeply value academic success. This one checks all the boxes—don’t miss your chance to call it home! Open House Sat (9/13) & Sun (9/14) 1-5PM
Contact an agent
Home facts
- Year built:1971
- Listing ID #:41110980
- Added:6 day(s) ago
- Updated:September 16, 2025 at 10:12 AM
Rooms and interior
- Bedrooms:3
- Total bathrooms:2
- Full bathrooms:1
- Living area:1,168 sq. ft.
Heating and cooling
- Cooling:No Air Conditioning
- Heating:Central, Forced Air, Natural Gas
Structure and exterior
- Roof:Composition Shingles
- Year built:1971
- Building area:1,168 sq. ft.
- Lot area:0.02 Acres
Utilities
- Water:Public
Finances and disclosures
- Price:$748,777
- Price per sq. ft.:$641.08
New listings near 38012 Dover Cmn
- Open Sat, 2 to 4pmNew
 $838,800Active3 beds 2 baths1,252 sq. ft.
$838,800Active3 beds 2 baths1,252 sq. ft.3872 Wildflower, Fremont, CA 94538
MLS# ML82021716Listed by: EXP REALTY OF CALIFORNIA INC - Open Sat, 1 to 4pmNew
 $1,999,000Active4 beds 3 baths2,206 sq. ft.
$1,999,000Active4 beds 3 baths2,206 sq. ft.1554 Gilbert Place, Fremont, CA 94536
MLS# ML82021719Listed by: SCORE REAL ESTATE - New
 $1,399,950Active3 beds 2 baths1,148 sq. ft.
$1,399,950Active3 beds 2 baths1,148 sq. ft.4572 De Silva St, Fremont, CA 94538
MLS# 41111715Listed by: INTERO REAL ESTATE SERVICES - New
 $1,650,000Active4 beds 4 baths2,108 sq. ft.
$1,650,000Active4 beds 4 baths2,108 sq. ft.2851 Finca Terrace, Fremont, CA 94539
MLS# 41111717Listed by: COLDWELL BANKER REALTY - Open Sat, 1 to 4pmNew
 $1,350,000Active2 beds 3 baths1,407 sq. ft.
$1,350,000Active2 beds 3 baths1,407 sq. ft.3691 Thrush Ter., Fremont, CA 94555
MLS# 41111685Listed by: COMPASS - New
 $2,299,888Active-- beds -- baths2,440 sq. ft.
$2,299,888Active-- beds -- baths2,440 sq. ft.37230 2nd St, FREMONT, CA 94536
MLS# 41111550Listed by: REALTY EXPERTS - New
 $1,700,000Active4 beds 3 baths1,700 sq. ft.
$1,700,000Active4 beds 3 baths1,700 sq. ft.40469 Shaw Court, Fremont, CA 94538
MLS# 225111370Listed by: FOLSOM REALTY INC - New
 $1,186,000Active3 beds 2 baths1,034 sq. ft.
$1,186,000Active3 beds 2 baths1,034 sq. ft.4350 Millard Avenue, Fremont, CA 94538
MLS# 225121157Listed by: GRAND REALTY GROUP - New
 $145,000Active2 beds 2 baths
$145,000Active2 beds 2 baths711 Old Canyon Rd., Fremont, CA 94538
MLS# 41111672Listed by: REALTY EXPERTS - New
 $145,000Active2 beds 2 baths1,080 sq. ft.
$145,000Active2 beds 2 baths1,080 sq. ft.711 Old Canyon Rd. #77, Fremont, CA 94538
MLS# 41111672Listed by: REALTY EXPERTS
