38131 Acacia St., Fremont, CA 94536
Local realty services provided by:Better Homes and Gardens Real Estate Royal & Associates
Listed by: irina petrea
Office: coldwell banker realty
MLS#:41113321
Source:CAMAXMLS
Price summary
- Price:$1,549,990
- Price per sq. ft.:$1,068.96
About this home
Welcome to this beautiful 3 bedrooms 2 bathrooms single family home in sought-after PARKMONT area with a lots of upgrades!!! Beautiful brand new kitchen cabinets with 2 lazy-susan shelfs for more space, with granite counter tops and new title floors in dinning area and in the kitchen. New paint throughout inside including in the garage. Brand new window blinds. New electric stove, dishwasher and microwave and newer refrigerator. Newer upgraded bathrooms. Laminated hardwood floors throughout the house , dual pane windows and sliding door, recessed lighting in living room and in family room, his & her closet in master bedroom. Spacious living room and family room and dinning area of kitchen and central heating and AC make this home very comfortable. Lots of windows make this home bright and cozy. Lots of parking in front of the garage. Large back yard with fruit trees and access to the back yard for for extra parking for RV or Motor home. Located in the prestigious PARKMONT Elementary School area. Excellent location near Schools, Bart, Hospitals, Parks. Ease access to transportation. OPEN house December 14th from 1:30 to 4:30 pm.
Contact an agent
Home facts
- Year built:1964
- Listing ID #:41113321
- Added:100 day(s) ago
- Updated:January 09, 2026 at 08:19 AM
Rooms and interior
- Bedrooms:3
- Total bathrooms:2
- Full bathrooms:2
- Living area:1,450 sq. ft.
Heating and cooling
- Cooling:Central Air
- Heating:Forced Air
Structure and exterior
- Roof:Composition Shingles
- Year built:1964
- Building area:1,450 sq. ft.
- Lot area:0.17 Acres
Utilities
- Water:Public
Finances and disclosures
- Price:$1,549,990
- Price per sq. ft.:$1,068.96
New listings near 38131 Acacia St.
- New
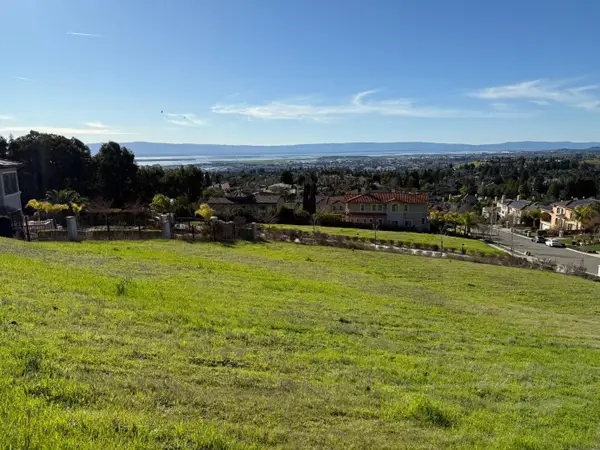 $3,940,000Active1.35 Acres
$3,940,000Active1.35 Acres44533 Vista Grande Ct, FREMONT, CA 94539
MLS# 82030706Listed by: CENTURY 21 MASTERS - New
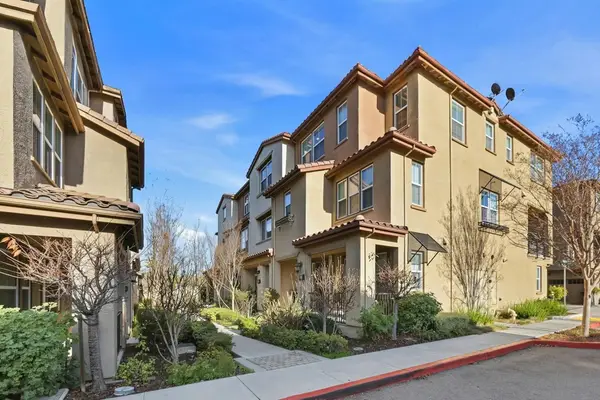 $1,390,000Active3 beds 4 baths1,829 sq. ft.
$1,390,000Active3 beds 4 baths1,829 sq. ft.2863 Finca Ter, Fremont, CA 94539
MLS# 41119958Listed by: EMINENT VALLEY REAL ESTATE - Open Sun, 1 to 4pmNew
 $1,698,888Active3 beds 2 baths1,579 sq. ft.
$1,698,888Active3 beds 2 baths1,579 sq. ft.35456 Morley Place, Fremont, CA 94536
MLS# ML82030551Listed by: EXP REALTY OF CALIFORNIA INC 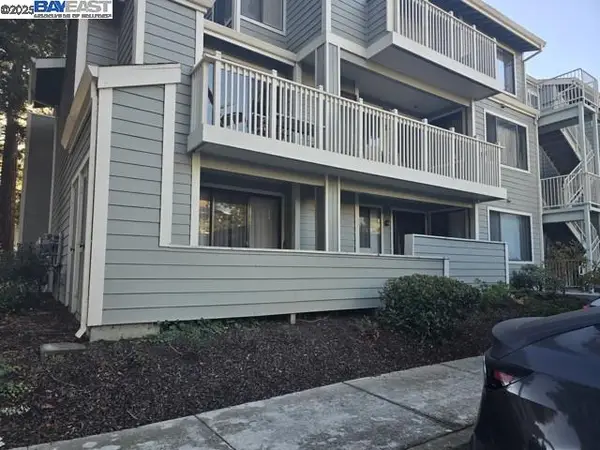 $585,000Pending2 beds 2 baths1,125 sq. ft.
$585,000Pending2 beds 2 baths1,125 sq. ft.3402 Pinewood Ter #111, Fremont, CA 94536
MLS# 41119580Listed by: VALLEYVENTURES REALTY INC- New
 $238,000Active3 beds 2 baths1,023 sq. ft.
$238,000Active3 beds 2 baths1,023 sq. ft.266 Winnipeg Ter, Fremont, CA 94538
MLS# ML82030444Listed by: SH HOMES - New
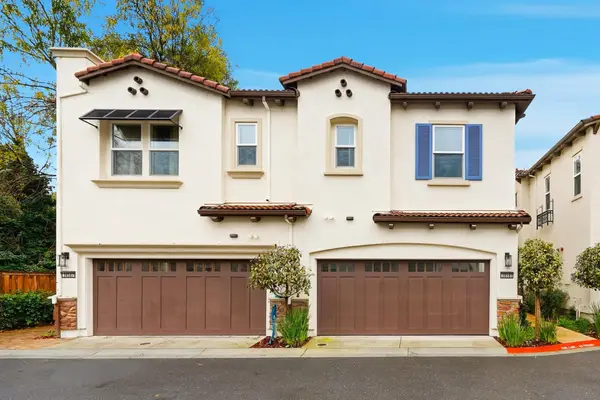 $1,499,000Active3 beds 3 baths1,448 sq. ft.
$1,499,000Active3 beds 3 baths1,448 sq. ft.38581 Aventura, Fremont, CA 94536
MLS# 41120428Listed by: COMPASS - New
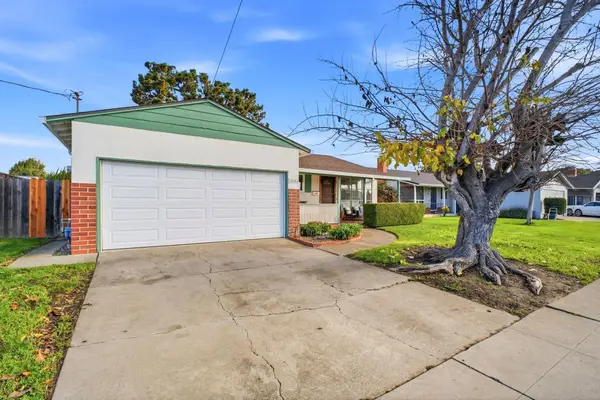 $1,199,999Active3 beds 2 baths1,150 sq. ft.
$1,199,999Active3 beds 2 baths1,150 sq. ft.36164 Cabrillo Dr, Fremont, CA 94536
MLS# 41120420Listed by: KW ADVISORS - New
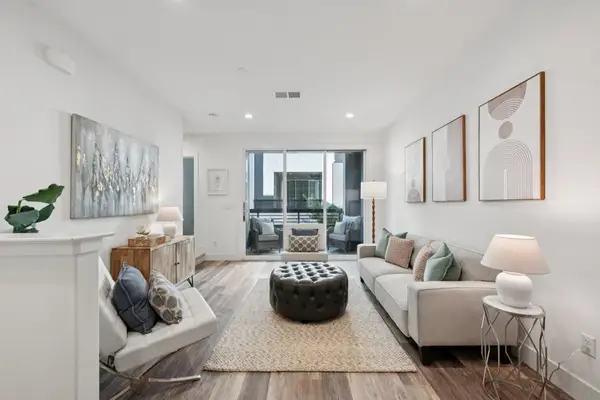 $999,888Active2 beds 3 baths1,307 sq. ft.
$999,888Active2 beds 3 baths1,307 sq. ft.3479 Client Cmn, Fremont, CA 94538
MLS# 41120395Listed by: CERDA-ZEIN REAL ESTATE - Open Sun, 1:30 to 4:30pmNew
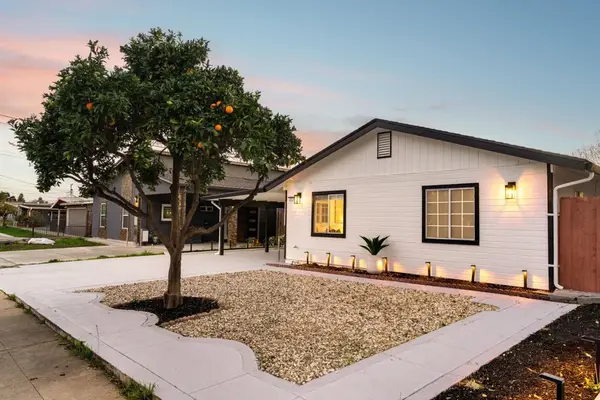 $1,499,850Active4 beds 3 baths1,769 sq. ft.
$1,499,850Active4 beds 3 baths1,769 sq. ft.40431 Blanchard St, Fremont, CA 94538
MLS# 41119520Listed by: MAGNI REALTY, INC - New
 $680,000Active2 beds 2 baths985 sq. ft.
$680,000Active2 beds 2 baths985 sq. ft.3863 Milton Terrace, Fremont, CA 94555
MLS# ML82030464Listed by: KELLER WILLIAMS THRIVE
