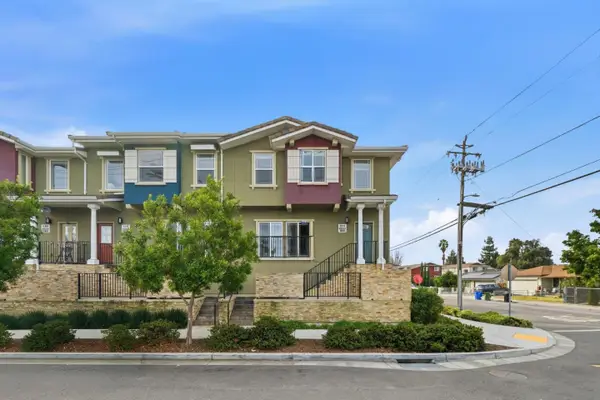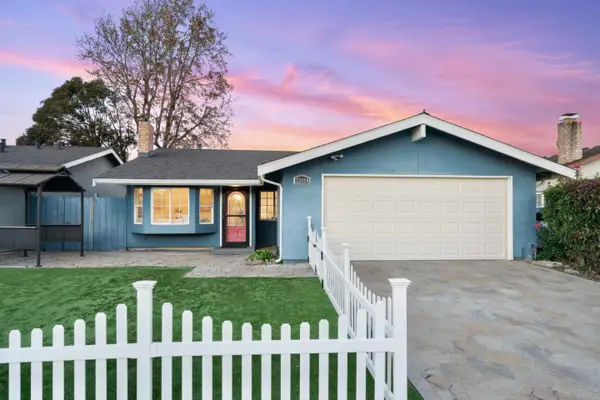3833 Burton Cmn, Fremont, CA 94536
Local realty services provided by:Better Homes and Gardens Real Estate Reliance Partners
Listed by: brooke crossland, joseph orell
Office: coldwell banker realty
MLS#:41121394
Source:CAMAXMLS
Price summary
- Price:$1,299,888
- Price per sq. ft.:$863.14
- Monthly HOA dues:$575
About this home
Beautifully Updated Corner Unit in a Prime Fremont Location! Located within a highly rated Fremont school district, this thoughtfully updated home offers modern finishes, dual private patios, and an ideal location just steps from the community pool and amenities. Enjoy a bright, airy living space with vaulted ceilings, abundant natural light, and a cozy wood-burning fireplace. The updated kitchen features quartz countertops, sleek cabinetry, tile backsplash, and stainless steel appliances including a new stove with built-in air fryer. The vaulted primary suite is a peaceful retreat with a private balcony and spa-style ensuite. Additional highlights include dual-pane windows, blackout blinds, a brand-new energy-efficient HVAC system, ceiling fans in every bedroom, and crown molding throughout. HOA offers resort-style pool, spa, and tennis courts. Minutes to Lake Elizabeth, shopping, dining, and easy freeway/BART access—this home truly has it all!
Contact an agent
Home facts
- Year built:1979
- Listing ID #:41121394
- Added:92 day(s) ago
- Updated:January 20, 2026 at 06:58 PM
Rooms and interior
- Bedrooms:3
- Total bathrooms:3
- Full bathrooms:2
- Living area:1,506 sq. ft.
Heating and cooling
- Cooling:Central Air
- Heating:Forced Air
Structure and exterior
- Roof:Tile
- Year built:1979
- Building area:1,506 sq. ft.
- Lot area:0.05 Acres
Utilities
- Water:Public
Finances and disclosures
- Price:$1,299,888
- Price per sq. ft.:$863.14
New listings near 3833 Burton Cmn
- New
 $1,188,800Active3 beds 3 baths1,685 sq. ft.
$1,188,800Active3 beds 3 baths1,685 sq. ft.41000 Genesis Common, Fremont, CA 94538
MLS# ML82032244Listed by: COMPASS - New
 $678,000Active3 beds 2 baths1,127 sq. ft.
$678,000Active3 beds 2 baths1,127 sq. ft.39904 Lindsay Mcdermott Ln, Fremont, CA 94538
MLS# 41121741Listed by: BAYONE REAL ESTATE INV CORP - New
 $909,888Active3 beds 3 baths1,430 sq. ft.
$909,888Active3 beds 3 baths1,430 sq. ft.38524 Burdette Cmn, Fremont, CA 94536
MLS# 41120510Listed by: COLDWELL BANKER REALTY - Open Sat, 1:30 to 4pmNew
 $1,498,000Active3 beds 3 baths1,607 sq. ft.
$1,498,000Active3 beds 3 baths1,607 sq. ft.4725 Mallard, Fremont, CA 94555
MLS# ML82032174Listed by: HOMELAND REALTY - New
 $1,195,000Active3 beds 3 baths1,514 sq. ft.
$1,195,000Active3 beds 3 baths1,514 sq. ft.6004 Pisa Terrace #119, Fremont, CA 94555
MLS# ML82032156Listed by: COLDWELL BANKER REALTY - Open Sat, 2 to 4pmNew
 $3,850,000Active5 beds 6 baths3,944 sq. ft.
$3,850,000Active5 beds 6 baths3,944 sq. ft.42119 Vinha Way, Fremont, CA 94539
MLS# 426097160Listed by: OMNI PROPERTIES, INC. - New
 $1,249,000Active3 beds 2 baths1,258 sq. ft.
$1,249,000Active3 beds 2 baths1,258 sq. ft.32490 Lake Temescal Lane, Fremont, CA 94555
MLS# ML82032055Listed by: NEXT GEN PROPERTIES - New
 $1,050,000Active3 beds 3 baths1,619 sq. ft.
$1,050,000Active3 beds 3 baths1,619 sq. ft.38211 Eggers Common, Fremont, CA 94536
MLS# ML82032132Listed by: LEGEND REALTY & FINANCE GROUP - New
 $1,499,998Active7 beds 3 baths2,272 sq. ft.
$1,499,998Active7 beds 3 baths2,272 sq. ft.4316 Bidwell Dr., Fremont, CA 94538
MLS# 41120003Listed by: COLDWELL BANKER REALTY - Open Sat, 1 to 5pmNew
 $3,000,000Active6 beds 5 baths2,572 sq. ft.
$3,000,000Active6 beds 5 baths2,572 sq. ft.4032 Doane Street, Fremont, CA 94538
MLS# 226007461Listed by: CLA REALTY
