38345 Timpanogas Cir, Fremont, CA 94536
Local realty services provided by:Better Homes and Gardens Real Estate Royal & Associates
38345 Timpanogas Cir,Fremont, CA 94536
$975,000
- 3 Beds
- 2 Baths
- 1,120 sq. ft.
- Single family
- Active
Listed by:joe schembri
Office:coldwell banker realty
MLS#:41115316
Source:CAMAXMLS
Price summary
- Price:$975,000
- Price per sq. ft.:$870.54
About this home
Location, Location, Location! Tucked away on a tree-lined street near the charming Niles district, this single-level home is framed by sweeping hill views from both the front and back. Inside, the bright front family room welcomes you with a cozy fireplace and expansive windows that fill the space with natural light. The updated kitchen pairs updated white cabinetry with new quartz counters and backsplash, a stainless-steel double sink with a view window, and brand-new stainless-steel stove, vent, and dishwasher. Just steps away, the dining area with elegant pendant lighting opens through sliding glass doors to a backyard patio perfect for taking in the hillside scenery. Thoughtful updates include new laminate flooring in the family room, kitchen, dining area, and bathrooms, plush new carpet in the bedrooms, all new dual pane windows and sliding glass door, all new window blinds, new int&ext paint updated bathrooms, and a 2-car garage. With quick access to the BART station, Highway 84/Dumbarton Bridge, and Highway 880 via scenic Niles Canyon, commuting to San Francisco, Silicon Valley, and tech headquarters like Facebook and Google is a breeze.
Contact an agent
Home facts
- Year built:1955
- Listing ID #:41115316
- Added:1 day(s) ago
- Updated:October 24, 2025 at 06:36 PM
Rooms and interior
- Bedrooms:3
- Total bathrooms:2
- Full bathrooms:2
- Living area:1,120 sq. ft.
Heating and cooling
- Heating:Fireplace(s), Wall Furnace
Structure and exterior
- Roof:Flat
- Year built:1955
- Building area:1,120 sq. ft.
- Lot area:0.13 Acres
Utilities
- Water:Public
Finances and disclosures
- Price:$975,000
- Price per sq. ft.:$870.54
New listings near 38345 Timpanogas Cir
- New
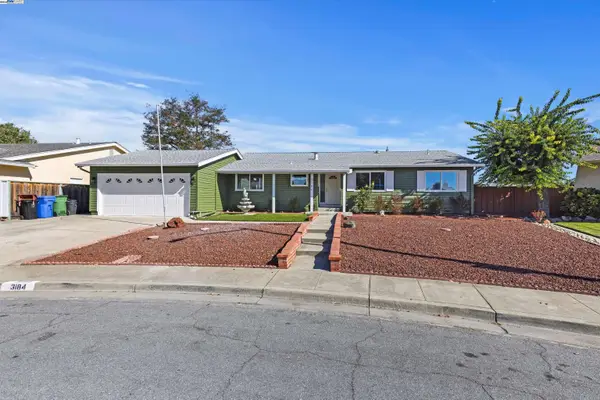 $1,799,888Active3 beds 2 baths1,522 sq. ft.
$1,799,888Active3 beds 2 baths1,522 sq. ft.3184 Waugh Place, Fremont, CA 94538
MLS# 41115807Listed by: ROCHA REALTY - Open Sat, 1 to 4pmNew
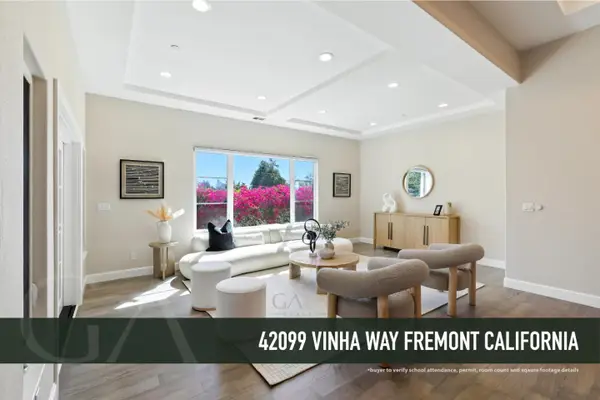 $3,088,000Active5 beds 6 baths3,944 sq. ft.
$3,088,000Active5 beds 6 baths3,944 sq. ft.42099 Vinha Way, Fremont, CA 94539
MLS# 82025921Listed by: SEAN CHEN, BROKER - New
 $1,799,888Active3 beds 2 baths1,522 sq. ft.
$1,799,888Active3 beds 2 baths1,522 sq. ft.Address Withheld By Seller, Fremont, CA 94538
MLS# 41115807Listed by: ROCHA REALTY - Open Sat, 1 to 4pmNew
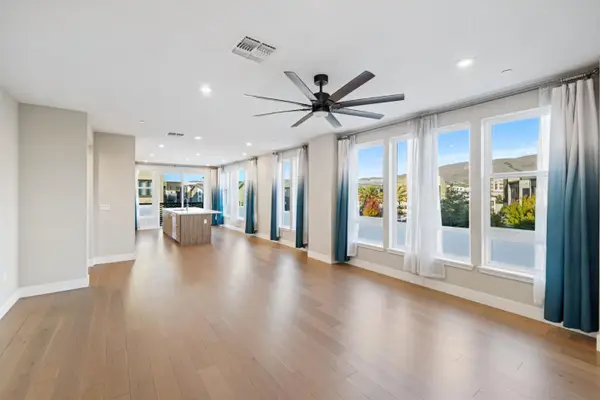 $1,298,000Active3 beds 3 baths1,712 sq. ft.
$1,298,000Active3 beds 3 baths1,712 sq. ft.45009 Challenge Common #301, FREMONT, CA 94538
MLS# 82022816Listed by: INTERO REAL ESTATE SERVICES - Open Sat, 1:30 to 4:30pmNew
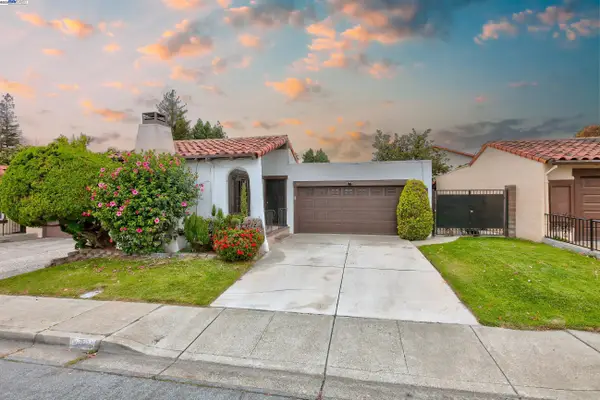 $1,699,000Active4 beds 2 baths1,647 sq. ft.
$1,699,000Active4 beds 2 baths1,647 sq. ft.41082 Joyce Ave, FREMONT, CA 94539
MLS# 41115698Listed by: COMPASS - Open Sat, 1 to 4pmNew
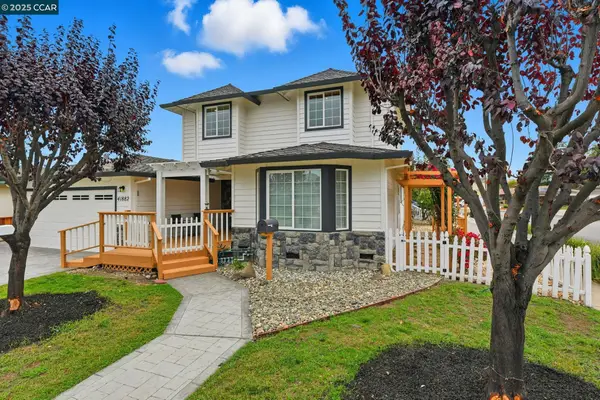 $1,899,000Active4 beds 3 baths2,272 sq. ft.
$1,899,000Active4 beds 3 baths2,272 sq. ft.41882 Gifford St, FREMONT, CA 94538
MLS# 41115711Listed by: AVELINE REALTY - New
 $1,699,000Active4 beds 2 baths1,647 sq. ft.
$1,699,000Active4 beds 2 baths1,647 sq. ft.41082 Joyce Ave, Fremont, CA 94539
MLS# 41115698Listed by: COMPASS - New
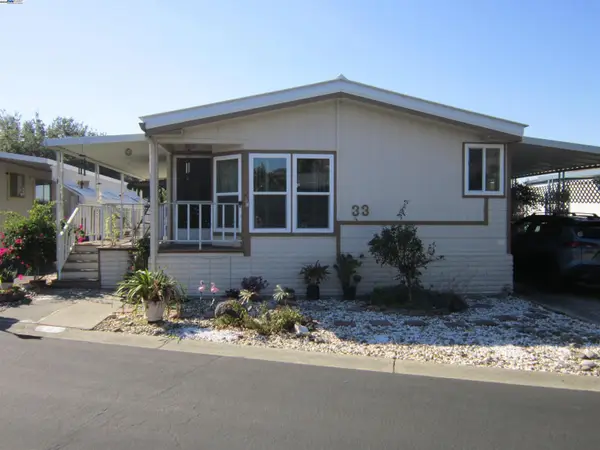 $210,000Active2 beds 2 baths1,344 sq. ft.
$210,000Active2 beds 2 baths1,344 sq. ft.711 Old Canyon Rd #SPC 33, FREMONT, CA 94536
MLS# 41115599Listed by: MILLER SERVICE REAL ESTATE - New
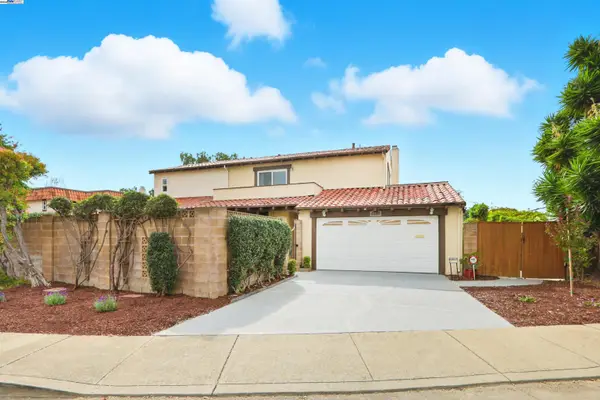 $1,350,000Active4 beds 3 baths1,828 sq. ft.
$1,350,000Active4 beds 3 baths1,828 sq. ft.37721 Madera Ct, Fremont, CA 94536
MLS# 41115679Listed by: COLDWELL BANKER REALTY
