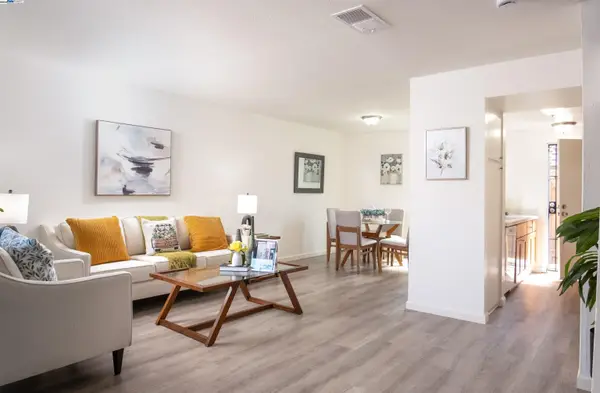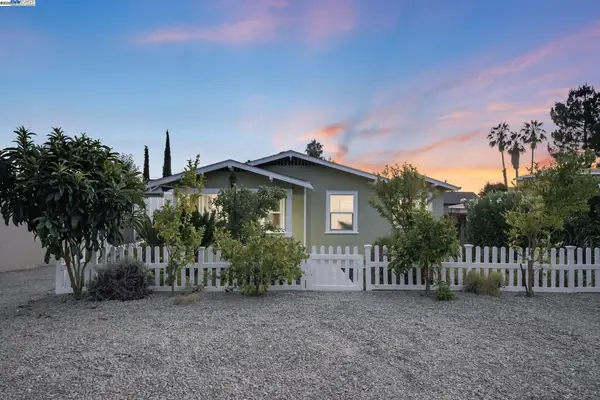39751 Bissy Common, Fremont, CA 94538
Local realty services provided by:Better Homes and Gardens Real Estate Reliance Partners
Listed by:sunaina arora
Office:compass
MLS#:ML82023428
Source:CAMAXMLS
Price summary
- Price:$829,000
- Price per sq. ft.:$596.83
- Monthly HOA dues:$596
About this home
Welcome to this charming Fremont residence! Inside, you will find bright and inviting interiors with a seamless flow between the living, dining, and kitchen areas - perfect for both everyday living and entertaining. Ideally positioned within the community with a pool-facing orientation, the home offers a spacious living room with soaring ceilings that opens to a patio overlooking the greenbelt. The kitchen feels open and airy, complete with a cozy breakfast nook and brand-new stainless steel appliances. The primary suite includes an en-suite bathroom and walk-in closet, while two additional bedrooms provide comfort and flexibility. Recent updates include modern light fixtures, luxury vinyl flooring, and freshly painted interiors. For added convenience, the home includes one detached garage space and one open parking spot. Situated within a gated community, it offers peace and privacy while remaining centrally located. With easy freeway access and close proximity to coffee shops, grocery stores, restaurants, shopping, parks, Lake Elizabeth, Kaiser Hospital, Washington Hospital, and the BART station, this home truly has it all. An exceptional opportunity to call this warm and charming home your own!
Contact an agent
Home facts
- Year built:1980
- Listing ID #:ML82023428
- Added:1 day(s) ago
- Updated:October 02, 2025 at 09:56 PM
Rooms and interior
- Bedrooms:3
- Total bathrooms:2
- Full bathrooms:2
- Living area:1,389 sq. ft.
Heating and cooling
- Heating:Forced Air
Structure and exterior
- Roof:Composition Shingles
- Year built:1980
- Building area:1,389 sq. ft.
Utilities
- Water:Public
Finances and disclosures
- Price:$829,000
- Price per sq. ft.:$596.83
New listings near 39751 Bissy Common
- New
 $3,099,000Active5 beds 3 baths2,753 sq. ft.
$3,099,000Active5 beds 3 baths2,753 sq. ft.483 Becado Place, Fremont, CA 94539
MLS# 41113555Listed by: LEGACY REAL ESTATE & ASSOC. - New
 $1,500,000Active3 beds 2 baths1,964 sq. ft.
$1,500,000Active3 beds 2 baths1,964 sq. ft.47768 Wabana St, Fremont, CA 94539
MLS# 41113549Listed by: EXCEL REALTY - New
 $1,769,999Active4 beds 3 baths1,719 sq. ft.
$1,769,999Active4 beds 3 baths1,719 sq. ft.39530 Dorrington Ct, Fremont, CA 94538
MLS# 41113553Listed by: COMPASS - New
 $625,000Active2 beds 2 baths1,006 sq. ft.
$625,000Active2 beds 2 baths1,006 sq. ft.5624 Chestnut Common, Fremont, CA 94538
MLS# 41113527Listed by: COMPASS - New
 $1,875,000Active3 beds 3 baths1,544 sq. ft.
$1,875,000Active3 beds 3 baths1,544 sq. ft.472 Mayten Way, Fremont, CA 94539
MLS# 41112851Listed by: EQUITY MAX - New
 $1,085,000Active3 beds 2 baths1,314 sq. ft.
$1,085,000Active3 beds 2 baths1,314 sq. ft.1962 Briscoe Ter, Fremont, CA 94539
MLS# 41113492Listed by: TOP MISSION REALTY & INVEST - Open Sun, 1 to 4pmNew
 $222,000Active3 beds 2 baths1,344 sq. ft.
$222,000Active3 beds 2 baths1,344 sq. ft.257 Manitoba Green, FREMONT, CA 94538
MLS# 41113363Listed by: REALTY EXPERTS - New
 $1,898,000Active3 beds 2 baths1,080 sq. ft.
$1,898,000Active3 beds 2 baths1,080 sq. ft.43547 Ellsworth Street, Fremont, CA 94539
MLS# 41113463Listed by: GOLDEN GATE SOTHEBY'S INT'L - New
 $1,599,000Active4 beds 2 baths1,498 sq. ft.
$1,599,000Active4 beds 2 baths1,498 sq. ft.296 Kansas Way, Fremont, CA 94539
MLS# 41113442Listed by: COMPASS
