40575 Blacow Road, Fremont, CA 94538
Local realty services provided by:Better Homes and Gardens Real Estate Wine Country Group
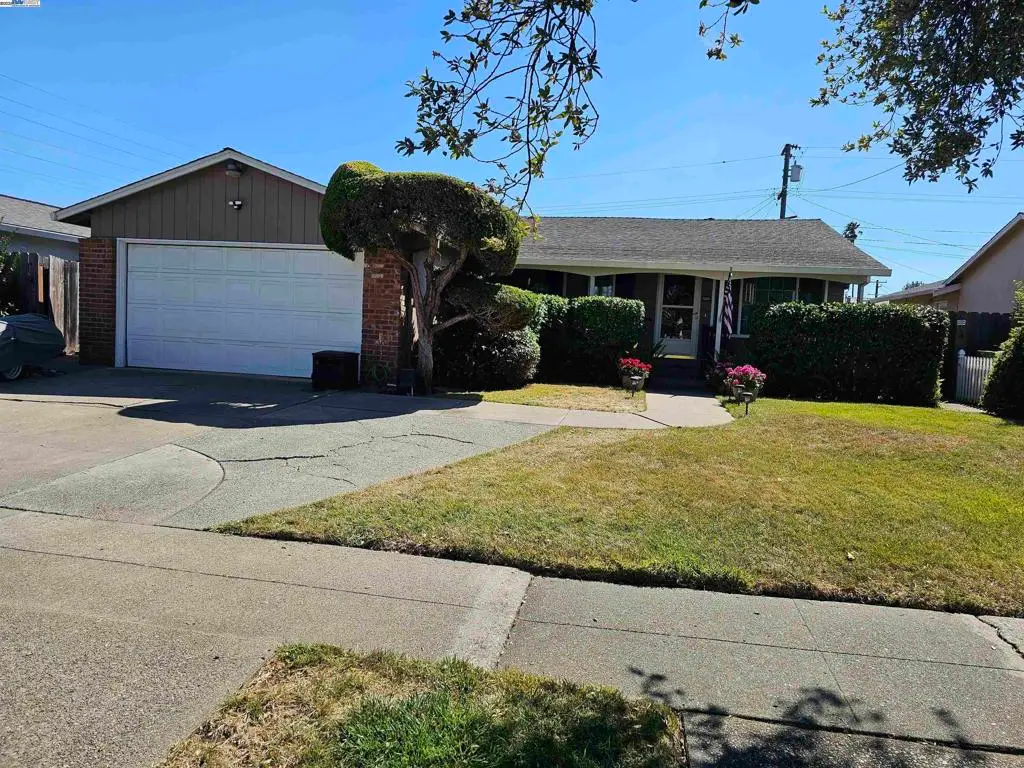
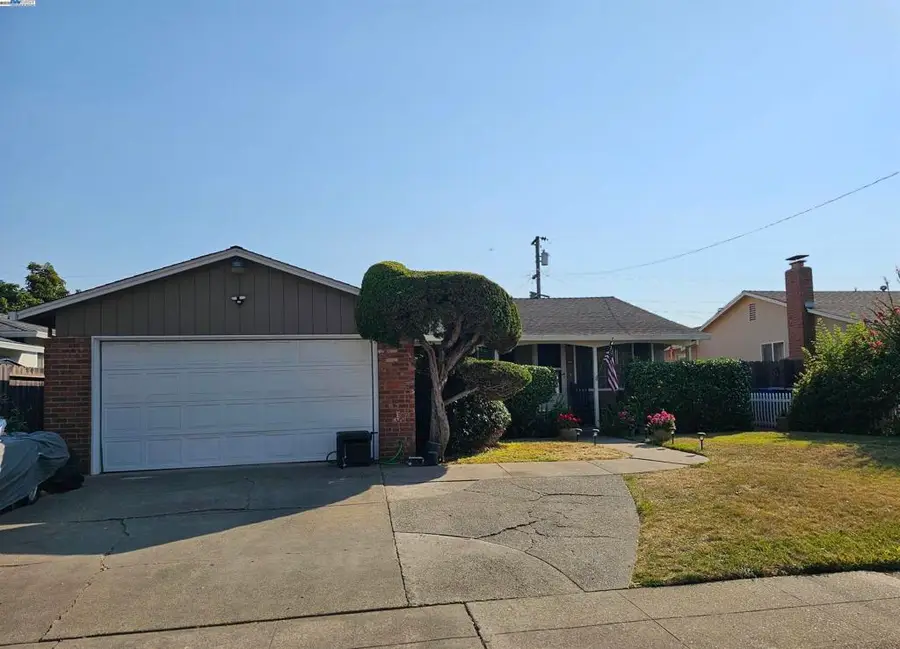
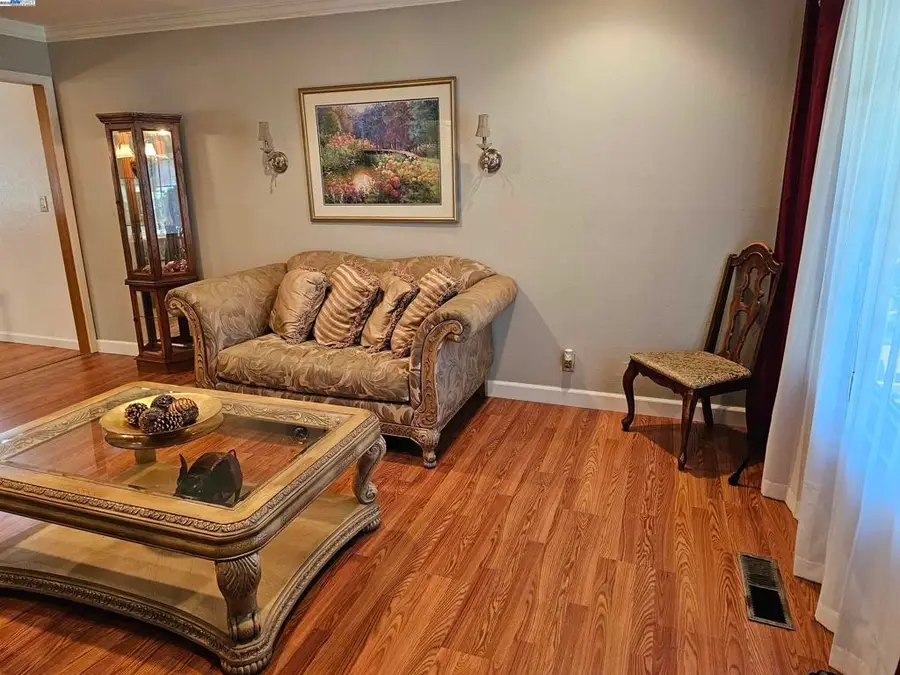
40575 Blacow Road,Fremont, CA 94538
$1,380,888
- 3 Beds
- 2 Baths
- 1,792 sq. ft.
- Single family
- Active
Listed by:wanda haynes
Office:exp realty of california
MLS#:41107828
Source:CRMLS
Price summary
- Price:$1,380,888
- Price per sq. ft.:$770.58
About this home
This lovely home nestled on the border of Sundale and Irvington District welcomes you to a Fremont neighborhood to be envied. Walk two blocks to shops, restaurants, parks and top-rated schools. The 3 bed 2 bath home was expanded with permits to add comfort and room for family gatherings. Living rm has luxury vinyl plank flooring and a picture window adds natural light. The updated kitchen has refreshed cabinets, quartz counter tops, full mosaic tile backsplash, gas cooking with an option for electric. All stainless and black appliances, include a range, dishwasher, Allure hood vent, garbage disposal, double stainless sink and refrigerator. The family room addition has exposed wood beam vaulted ceilings, wet bar and brick woodburning fireplace w/raised hearth. French doors invite you onto the backyard patio. Retire in the huge owner's suite with retreat area, lots of windows, lrg. closets and private bath with dual sinks and walk in shower. Exit the French doors to coffee & pastries on the backyard patio. Dual pane windows, fresh paint, recessed lights and crown molding throughout. All bedrooms have new carpet and shutters. The main bath is fully tiled w/shower over tub and glass sliders. Newer H/W heaters, A/C and furnace. Commuter friendly all routes. Make it yours today.
Contact an agent
Home facts
- Year built:1960
- Listing Id #:41107828
- Added:1 day(s) ago
- Updated:August 16, 2025 at 09:28 PM
Rooms and interior
- Bedrooms:3
- Total bathrooms:2
- Full bathrooms:2
- Living area:1,792 sq. ft.
Heating and cooling
- Cooling:Central Air, Whole House Fan
- Heating:Natural Gas
Structure and exterior
- Roof:Shingle
- Year built:1960
- Building area:1,792 sq. ft.
- Lot area:0.13 Acres
Utilities
- Sewer:Public Sewer
Finances and disclosures
- Price:$1,380,888
- Price per sq. ft.:$770.58
New listings near 40575 Blacow Road
- New
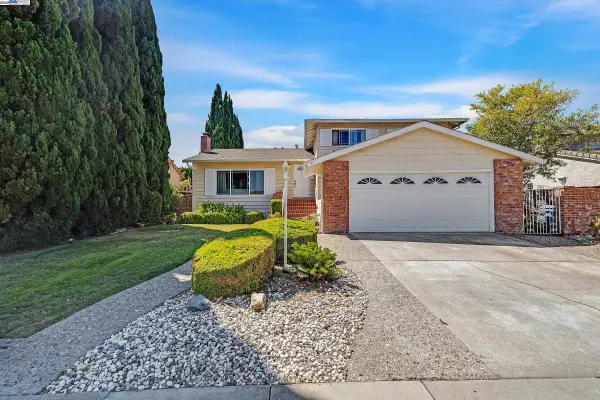 $1,980,000Active4 beds 3 baths2,160 sq. ft.
$1,980,000Active4 beds 3 baths2,160 sq. ft.4251 Nicolet Ave, FREMONT, CA 94536
MLS# 41108373Listed by: LEGACY REAL ESTATE & ASSOC. - Open Sat, 12 to 4pmNew
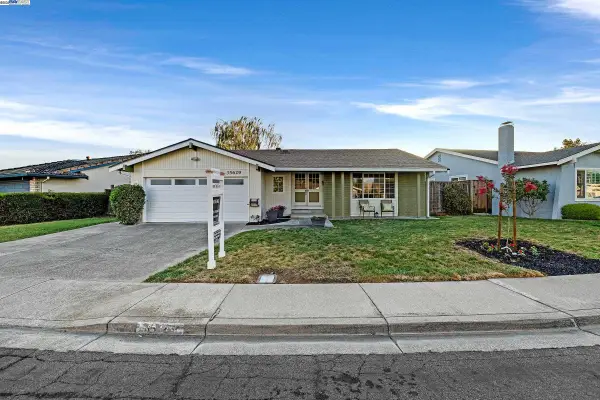 $1,750,000Active3 beds 2 baths1,579 sq. ft.
$1,750,000Active3 beds 2 baths1,579 sq. ft.35629 Dee Pl, FREMONT, CA 94536
MLS# 41107785Listed by: INTERO REAL ESTATE SERVICES - Open Sat, 1:30 to 4:30pmNew
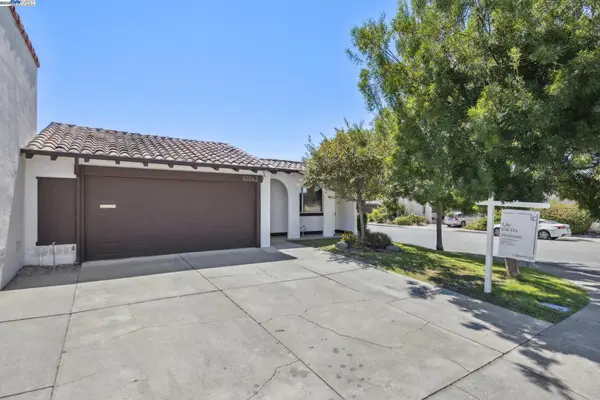 $1,599,000Active3 beds 2 baths1,230 sq. ft.
$1,599,000Active3 beds 2 baths1,230 sq. ft.41043 Joyce Ave, FREMONT, CA 94539
MLS# 41108297Listed by: COMPASS - New
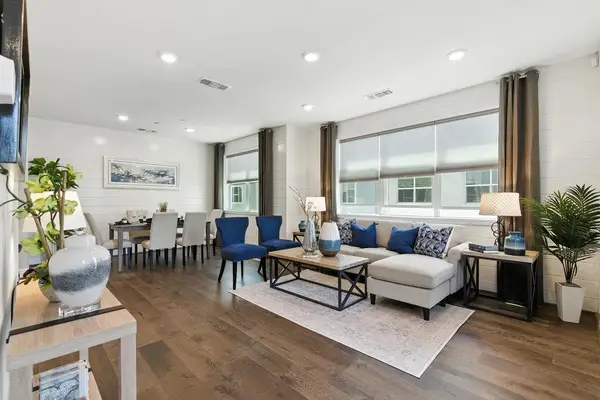 $999,888Active2 beds 3 baths1,439 sq. ft.
$999,888Active2 beds 3 baths1,439 sq. ft.40769 Squill Common, Fremont, CA 94538
MLS# 225106204Listed by: KELLER WILLIAMS REALTY - New
 $324,800Active3 beds 2 baths1,308 sq. ft.
$324,800Active3 beds 2 baths1,308 sq. ft.711 Old Canyon Rd #103, Fremont, CA 94536
MLS# 41108236Listed by: REALTY EXPERTS - New
 $324,800Active3 beds 2 baths1,308 sq. ft.
$324,800Active3 beds 2 baths1,308 sq. ft.711 Old Canyon Rd #103, Fremont, CA 94536
MLS# 41108236Listed by: REALTY EXPERTS - Open Sat, 1 to 4pmNew
 $1,160,000Active2 beds 3 baths1,326 sq. ft.
$1,160,000Active2 beds 3 baths1,326 sq. ft.3891 Vanguard Common #1004, FREMONT, CA 94538
MLS# 82018169Listed by: LEGACY REAL ESTATE & ASSOCIATES - Open Sat, 1 to 5pmNew
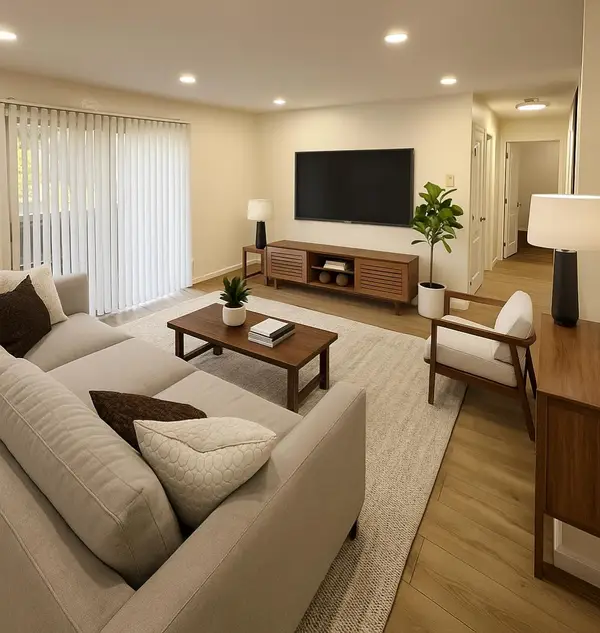 $485,000Active2 beds 1 baths750 sq. ft.
$485,000Active2 beds 1 baths750 sq. ft.3353 Foxtail Terrace, FREMONT, CA 94536
MLS# 82018152Listed by: SALA HOMES REALTY & DEVELOPMENT - New
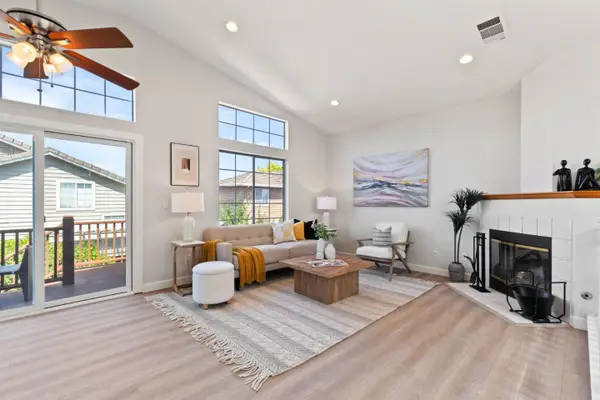 $1,599,900Active3 beds 3 baths1,422 sq. ft.
$1,599,900Active3 beds 3 baths1,422 sq. ft.5458 Andromeda Circle, Fremont, CA 94538
MLS# ML82018118Listed by: UPSWING REAL ESTATE
